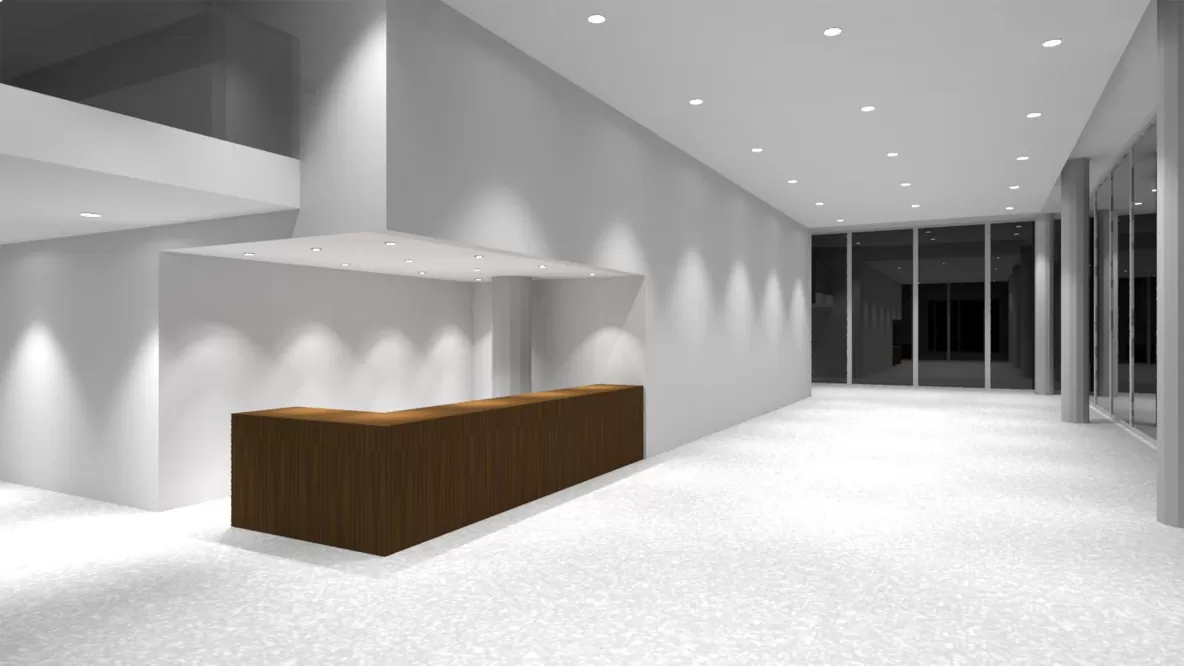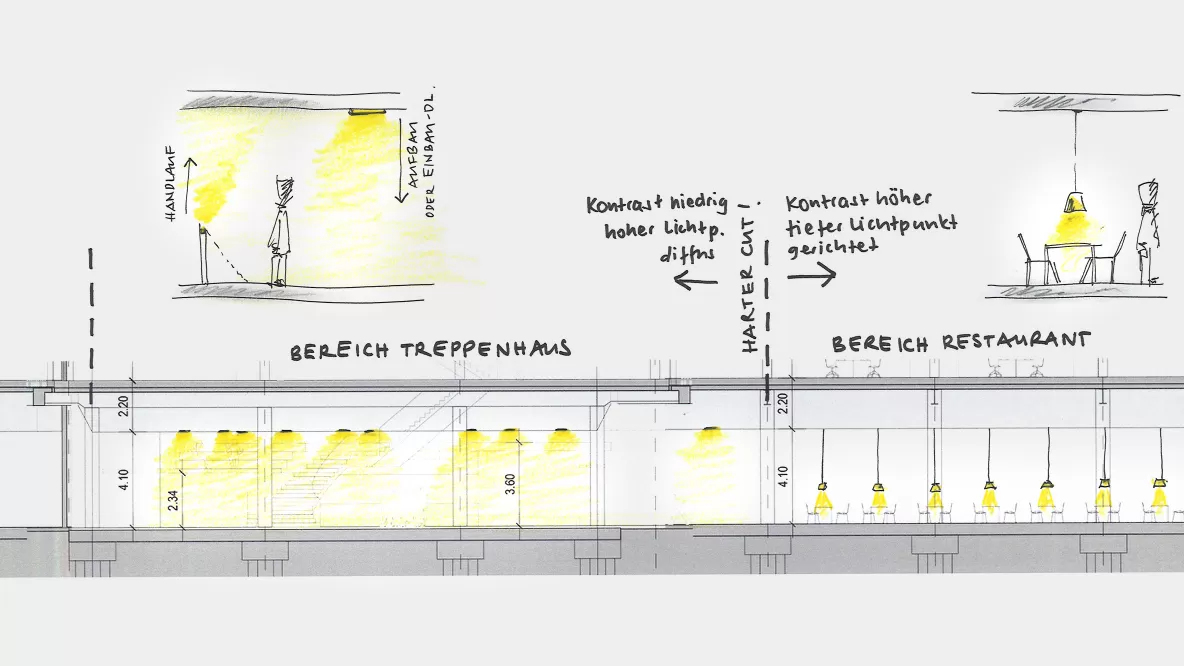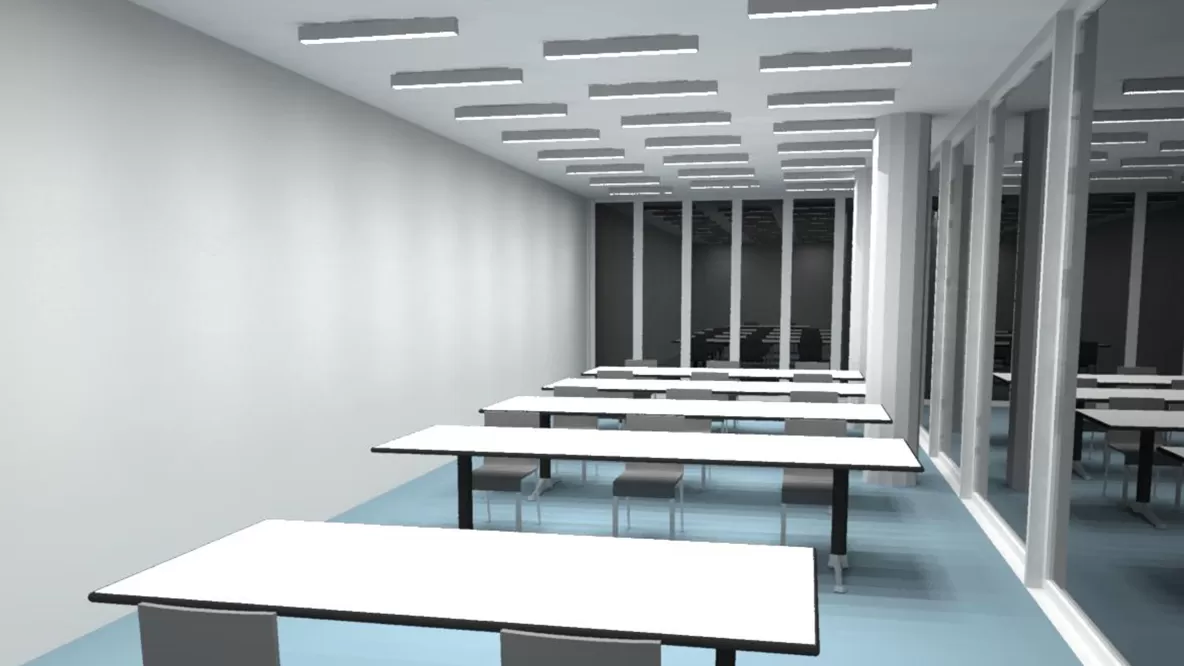
Flooded with light Biogen, Solothurn
A new location for the US biotech group Biogen is being built in Luterbach.
In addition to the production facilities, the plant will also include laboratories, offices, supply buildings and a warehouse.
The lighting concept is set up in a precise grid so that a uniform image is created.
Linear lights and directional downlights illuminate the auditorium. The control is designed in such a way that different scenes are possible for the respective occasions.
Downlights are planned in the entrance area, which are more subdued but creates a soft light image in the room. Expanded metal ceilings are planned in the meeting and training rooms and in the traffic zones, behind which, linear lights are placed. This guarantees a diffuse and even distribution of light.
The lighting concept for the staircase emphasizes the staircases and the ceiling openings through the use of continuous, linear light that visually unites the different levels of the building.
- Client
- Biogen International GmbH
- Architecture
- Burckhardt + Partner AG, Zurich
- Completion
- 2017
- Tags
- Administration

