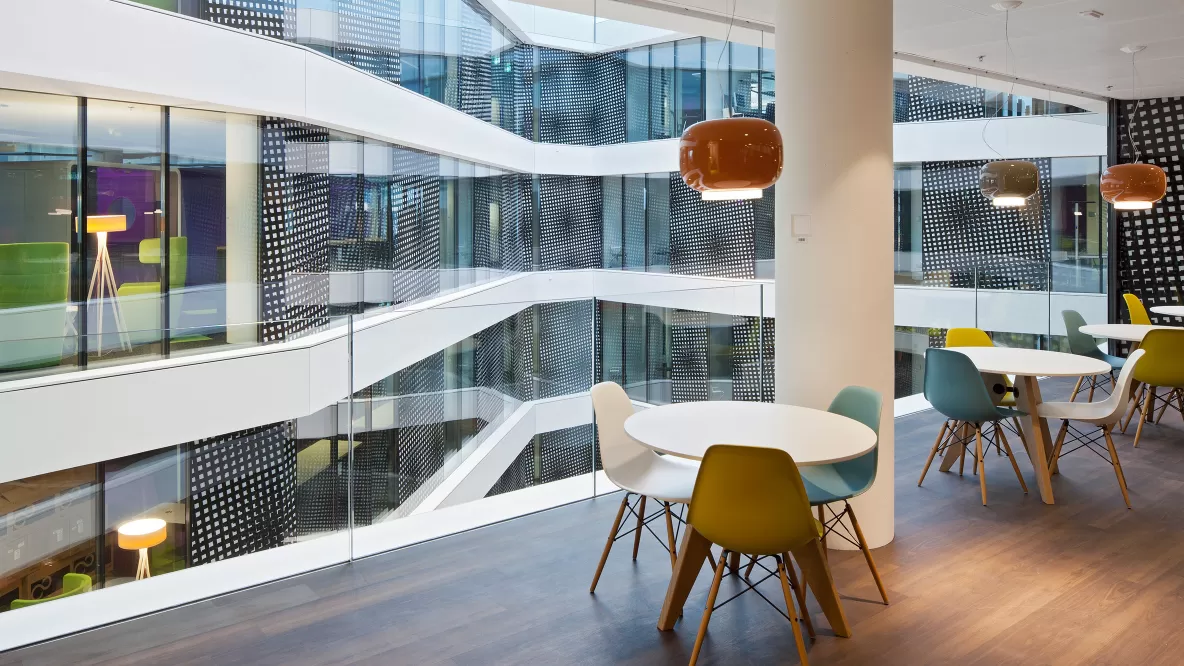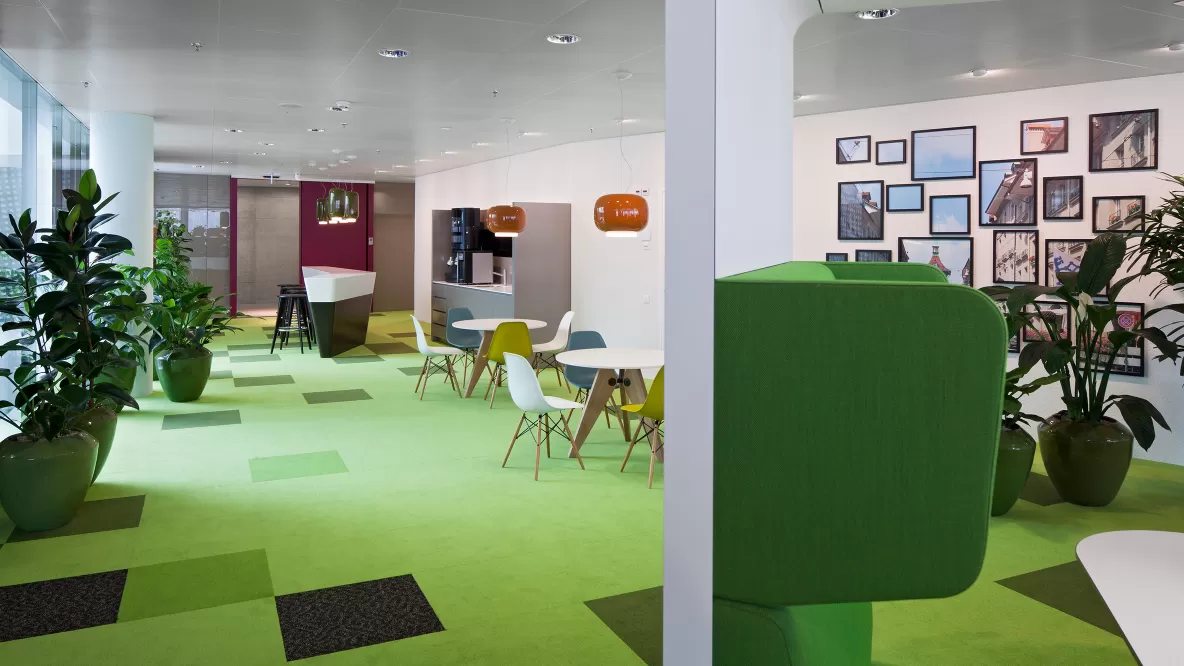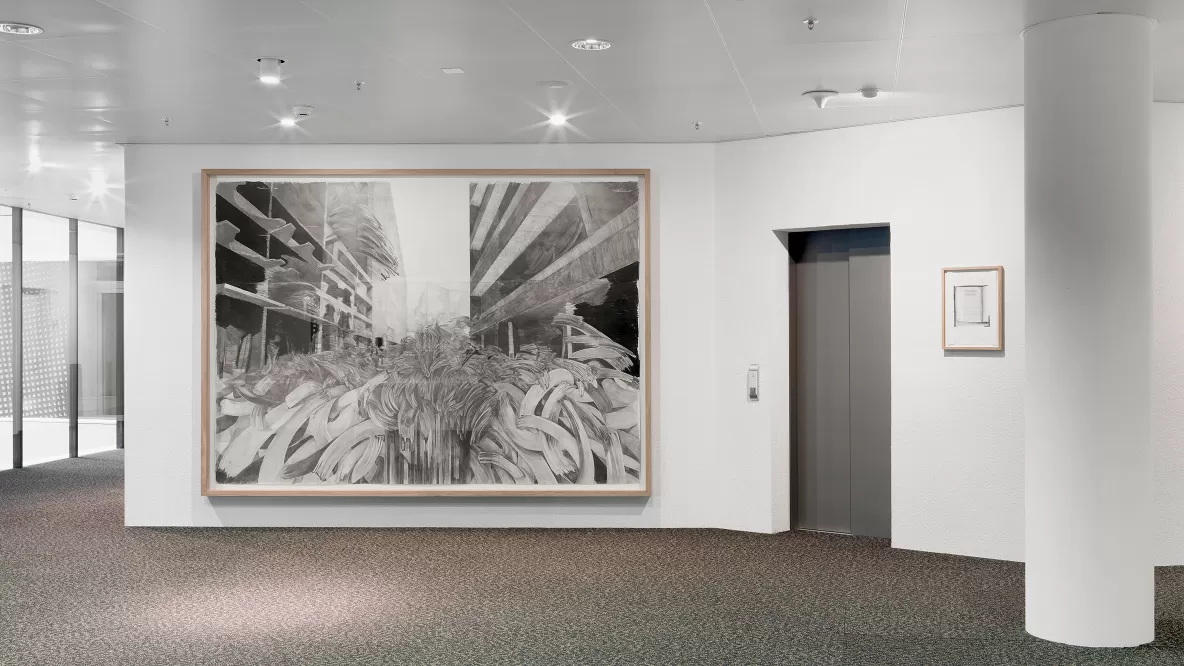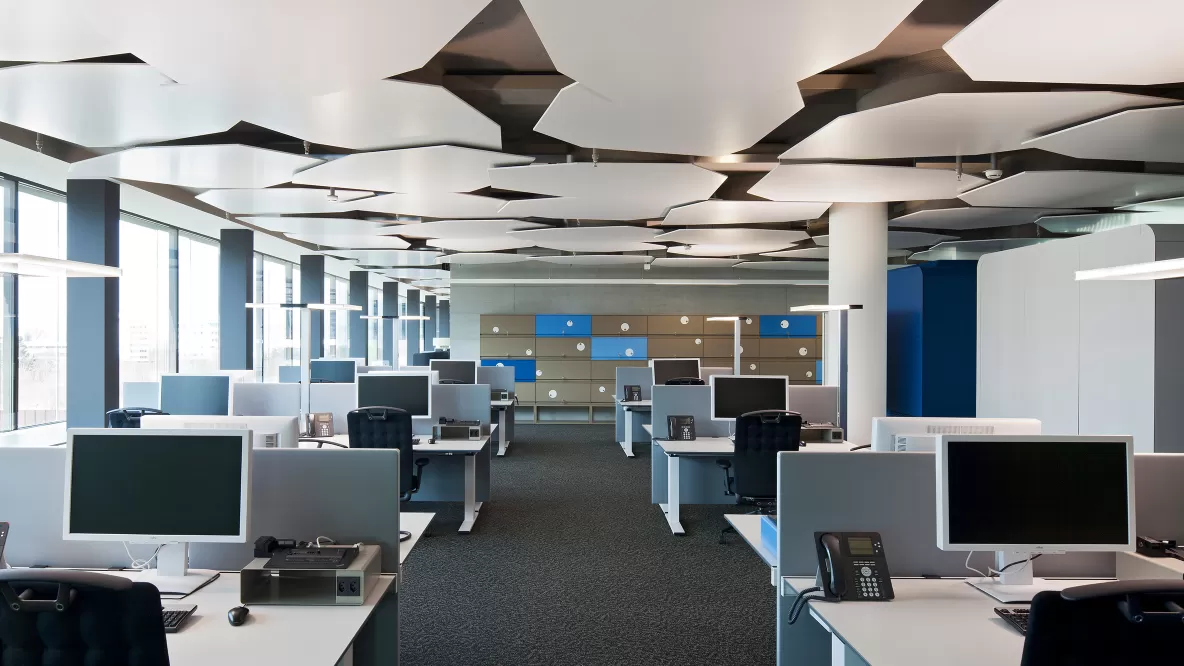
An inside full of new. Extension Uetlihof Credit Suisse, Zurich
The Uetlihof in Zurich is the largest office building in Switzerland. With the new Uetlihof 2 – more than 2000 additional jobs were created. The extension has ten floors above ground and is designed as a striking, polygonal building. Like organelles, the functions are distributed decentrally over the entire area resulting in a free zone of strict basic grids. So that natural light falls into the building’s interior, three atriums extending to the entrance floor were implemented.
The perfect lighting at the workstations is provided by intelligently controlled; state-of-the-art LED free-standing luminaires.
In the extension building, there is, among other things, an additional staff restaurant and a new sports zone for employees, which is enhanced with decorative elements.
With an energy reference area of over 40,000 m², the administration center is the largest of its kind in MINERGIE-P-ECO.
- Client
- Credit Suisse, Zurich
- Architecture
- Stücheli Architects, Zurich
- Completion
- 2012
- Tags
- Administration


