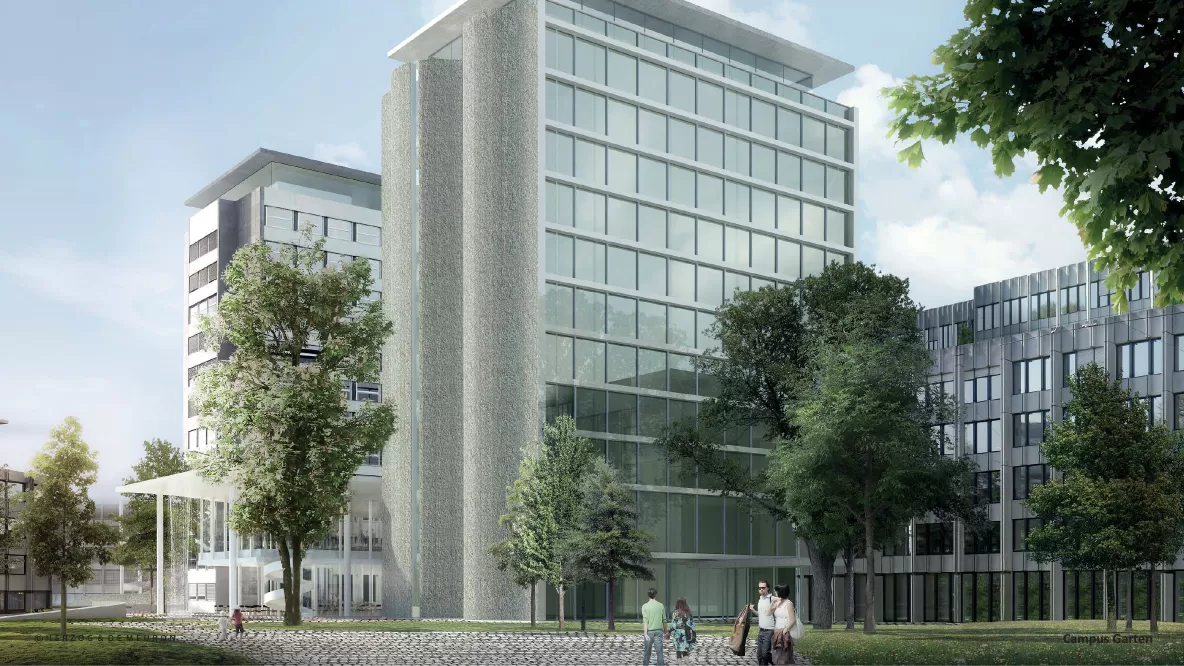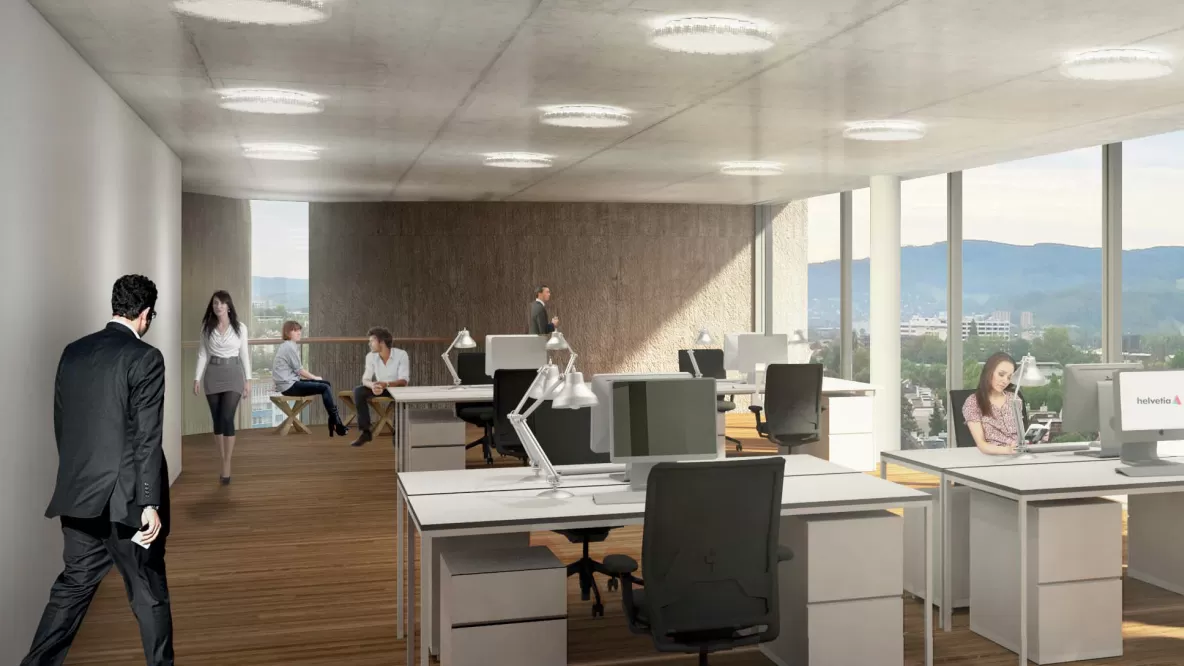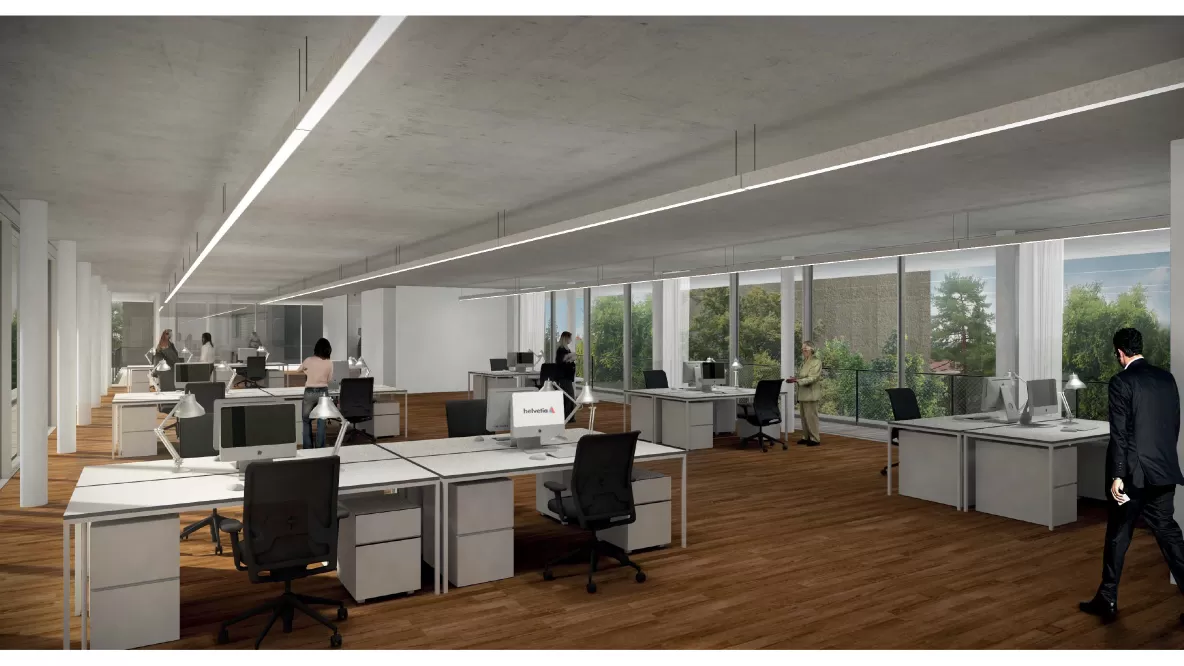
Reorganized – Helvetia Campus Basel
The main building of the Helvetia headquarters, built in the mid-1950s, is supplemented with a twin building. An intermediate building, that connects both houses and functions as a representative reception area that accommodates a transparent auditorium and rooms for various events.
In addition to 350 newly created workplaces, there is also a publicly accessible roof café and externally usable event rooms.
The lighting concept is based on mobile floor lamps that illuminate the workplaces. Large-format round lights in the corridors frame the cores.
Recessed downlights are installed on the top floors, which are much more subdued and set to the desired brightness for various scenarios.
The auditorium is used for various events, and the downlight grid can be adjusted accordingly using flood and spot characteristics. Indirectly radiating wallwashers on the supports brighten the ceiling and allow soft light to enter the room.
- Client
- Helvetia
- Architecture
- Herzog & de Meuron, Basel
- Completion
- 2023
- Tags
- Administration

