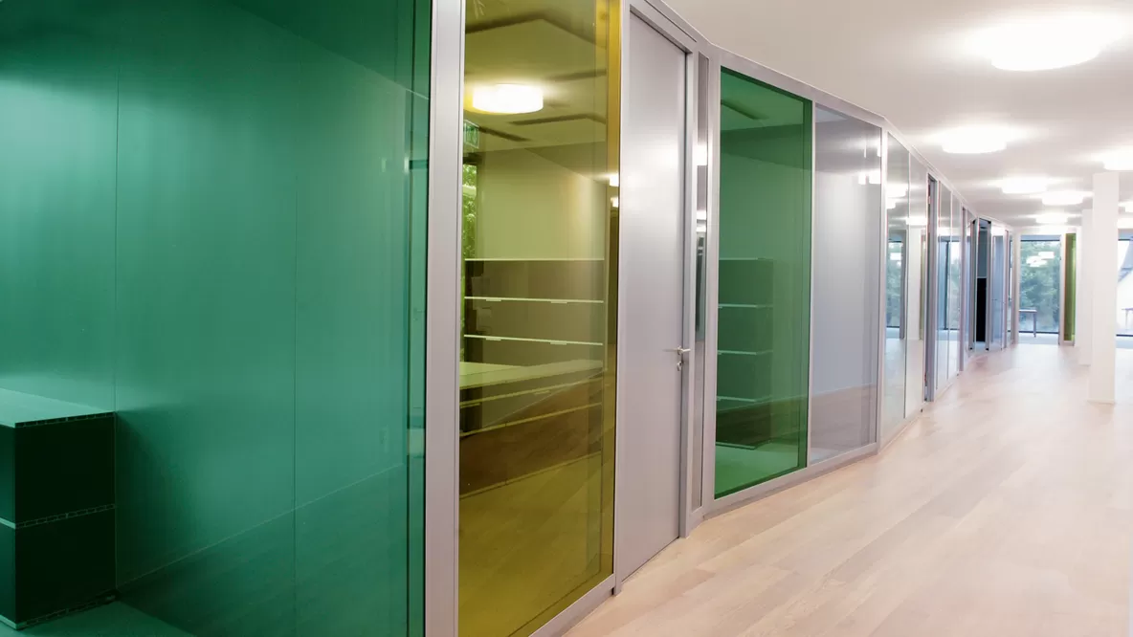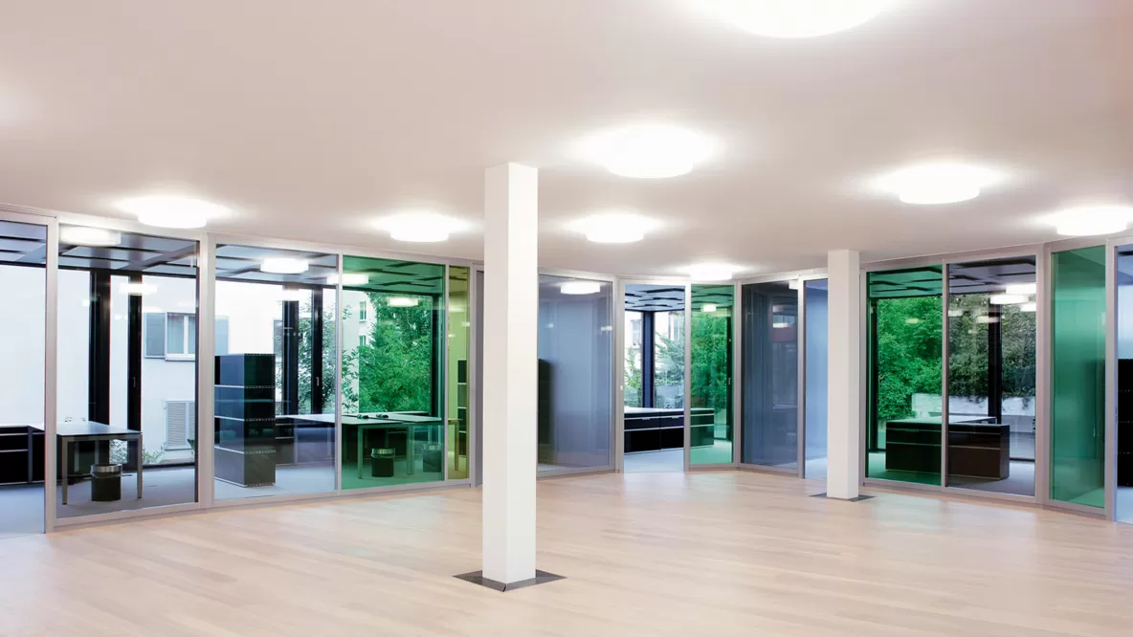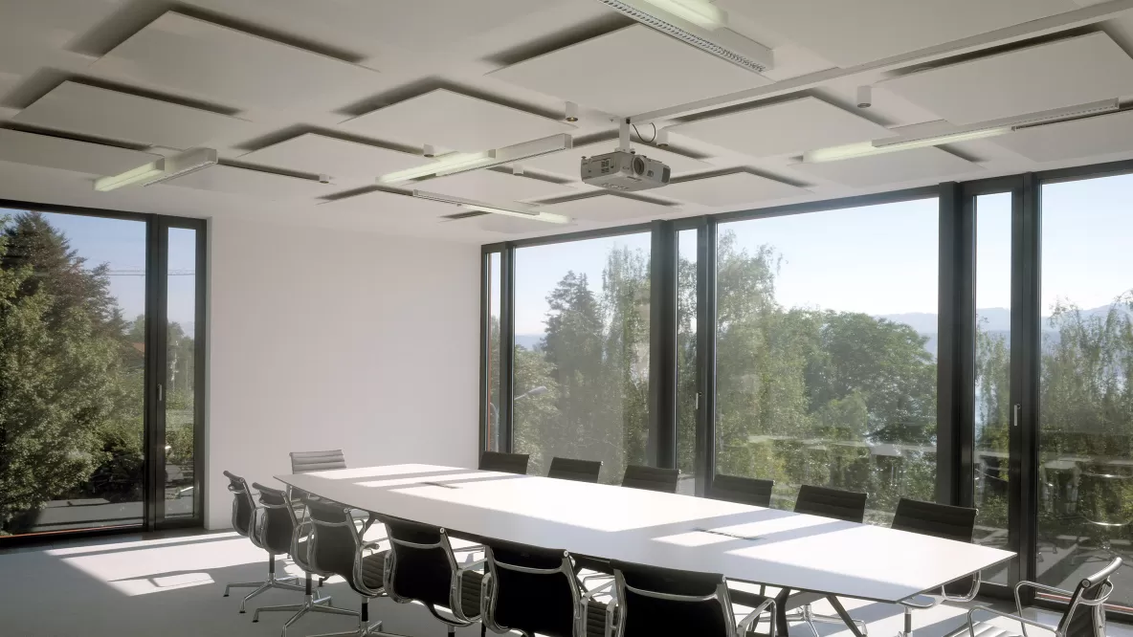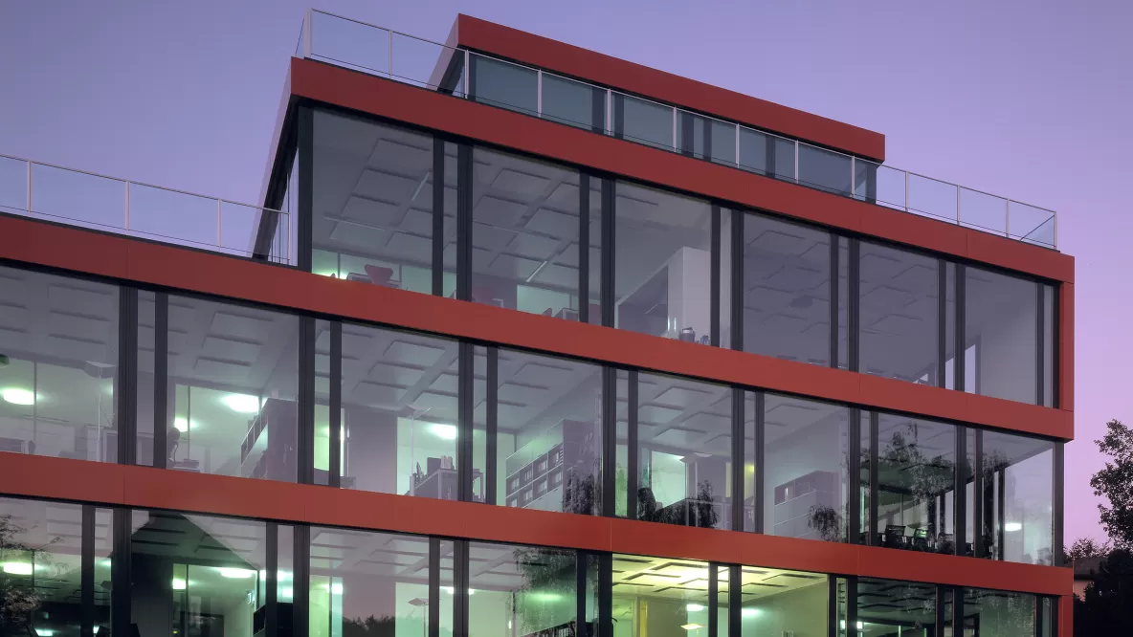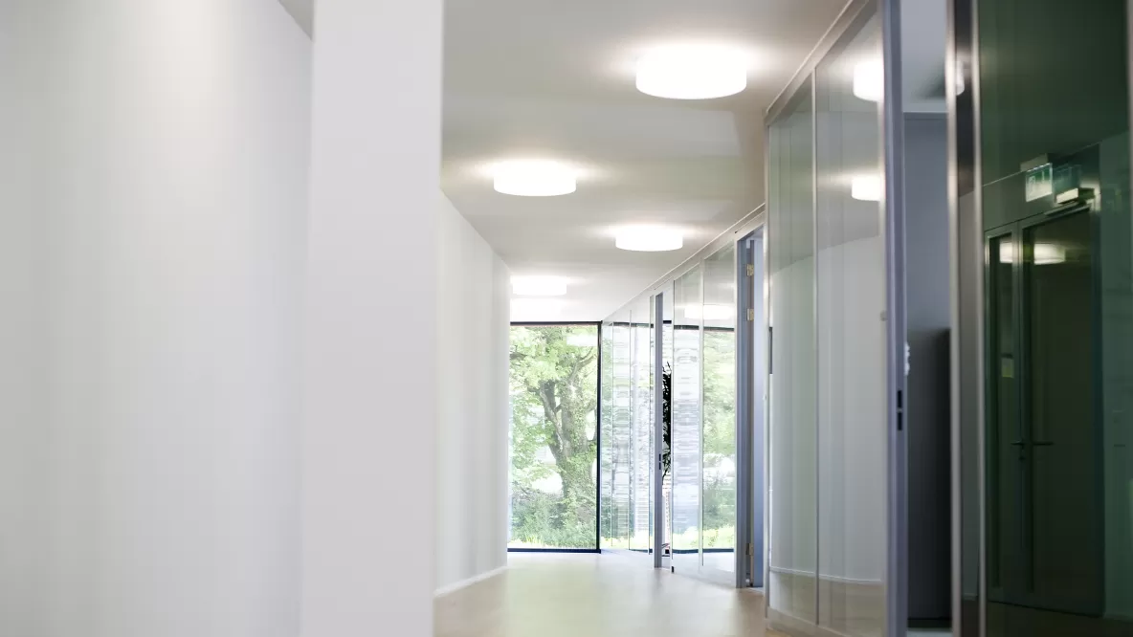
Transparency and reflection Mobimo Geschäftshaus, Küsnacht
Mobimo Verwaltungs AG wanted to convey high quality, convincing architecture and sustainability through ecological construction with its office building construction – to the customer.
On an area of around 1800 m², the building offers space for 55 workplaces.
The work zones are connected to a central interior space, which functions as a meeting place, creates transparency, and promotes communication. This central zone is formed by large, folded colored glass walls. The lighting is created by freely arranging a ceiling lamp with a context-independent round shape.
The coherent lighting concept, the generous room height, and a thoughtful choice of colors and materials lead to a pleasant working atmosphere.
When the present red facade fades through the darkness at night, the outside lighting becomes essential.
All the exterior lighting elements merge with the perceptible interior lighting to form a harmonious whole and give the Mobimo headquarters in Küsnacht a unique character.
- Client
- Mobimo Verwaltungs AG
- Architecture
- Stücheli Architects, Zurich
- Completion
- 2006
- Tags
- Administration
