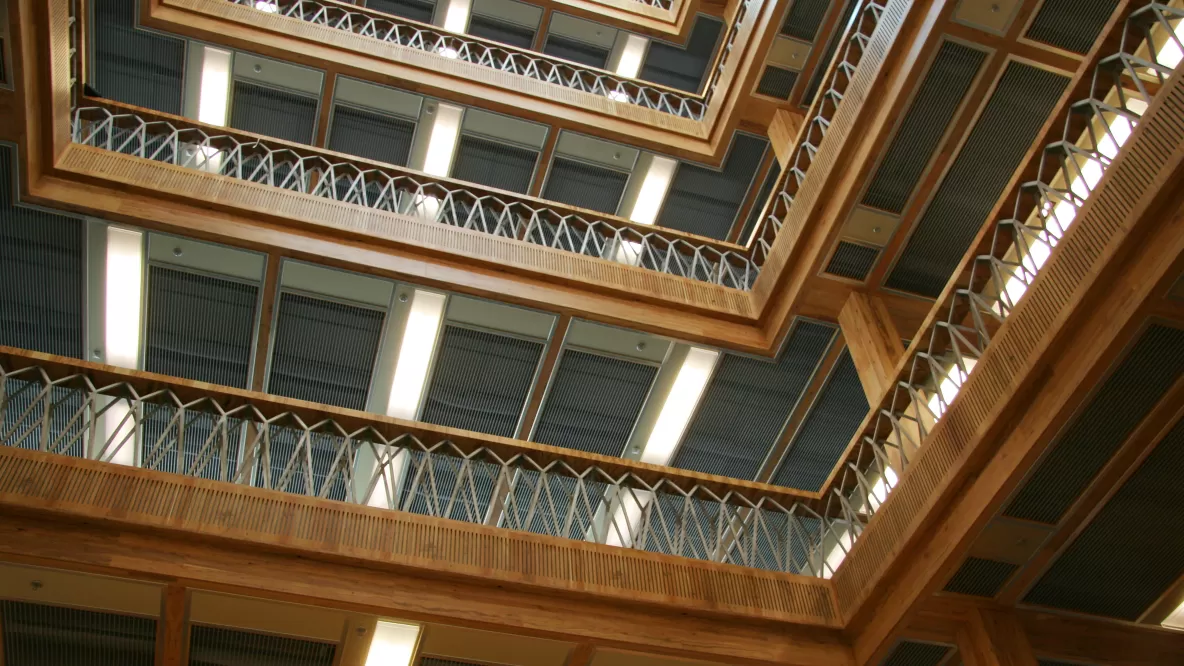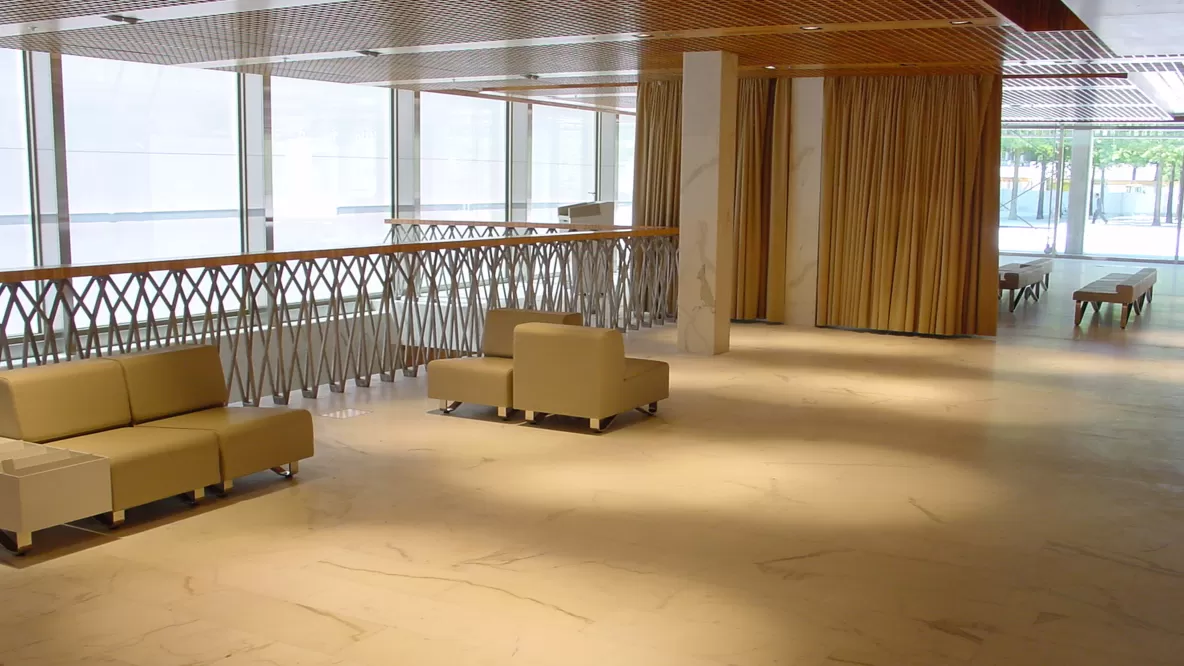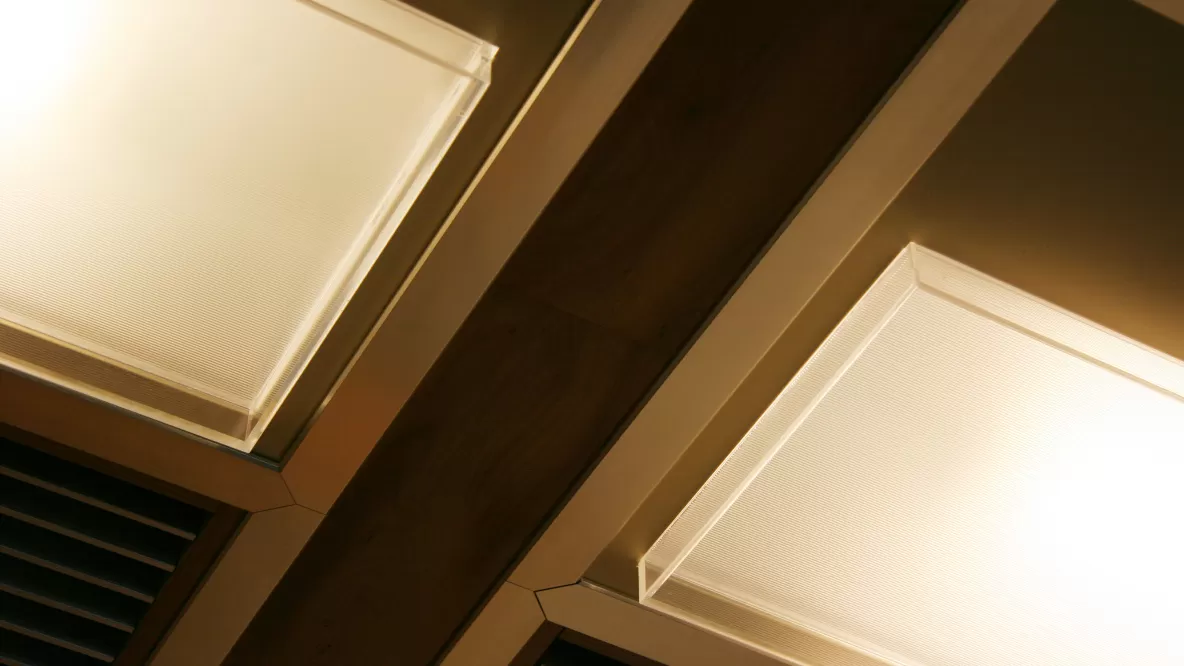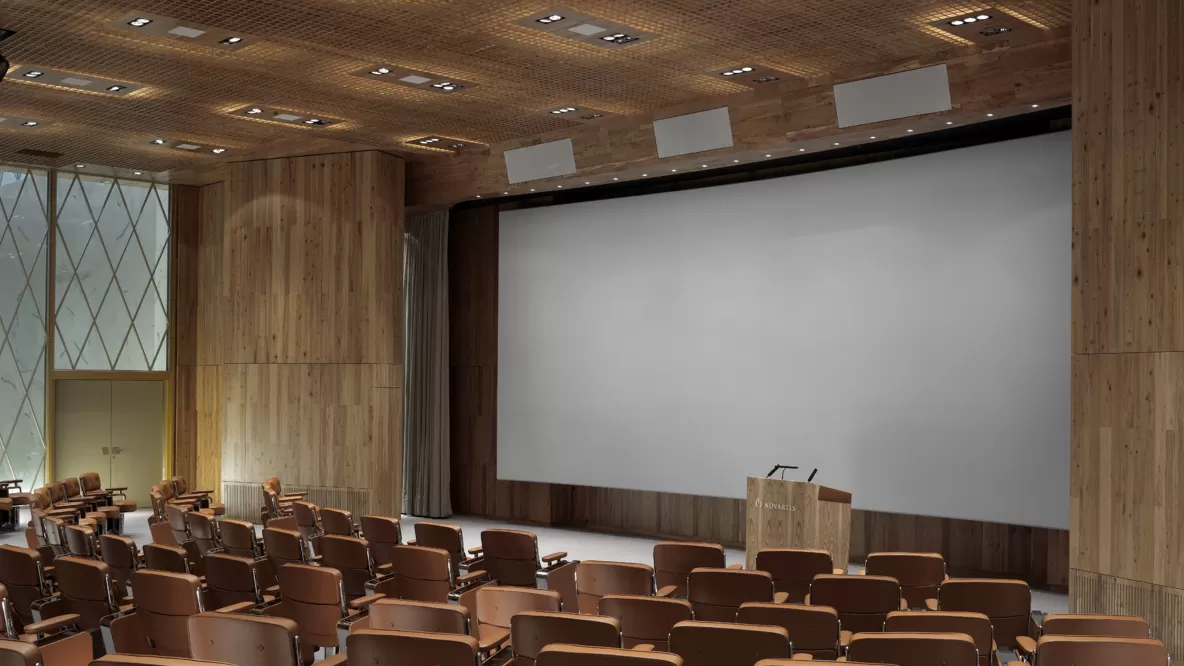
Working in atmospheric light Novartis Campus Basel, Märkli Building
The campus project consists of open-plan offices with 280 workstations, meeting rooms, a visitor center, and an auditorium with 130 seats.
The artificial lighting structure, which is controlled by daylight sensors and presence detectors, enables different uses and atmospheres. Individual table lamps at the workplaces create an elegant and personal atmosphere in the predominantly large rooms. Precise, stringent light strips are embedded in a ceiling that is heavily burdened by the building's services. A microprismatic structure is used as a horizontal diffuser behind a noble, curtain-type plastic tub, which blends harmoniously into the ceiling ornament and, on the one hand meets the lighting requirements, on the other hand, gives the luminaire optical quality.
- Client
- Novartis Pharma AG
- Architecture
- Studio Märkli, Zurich
- Completion
- 2006
- Tags
- Administration


