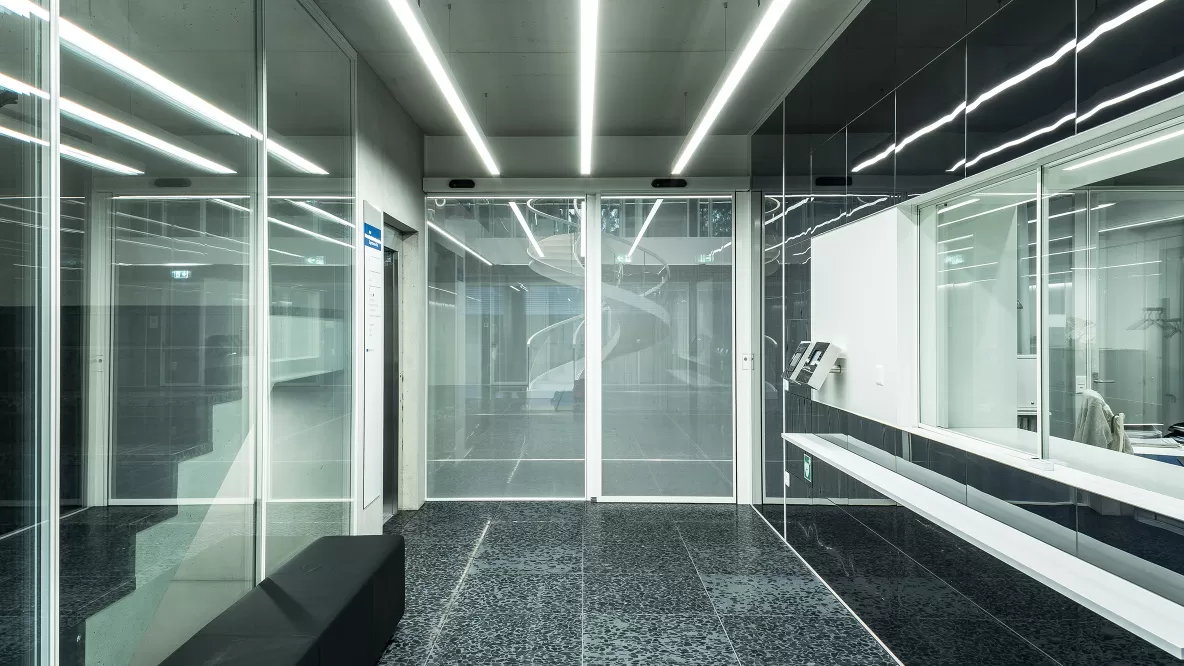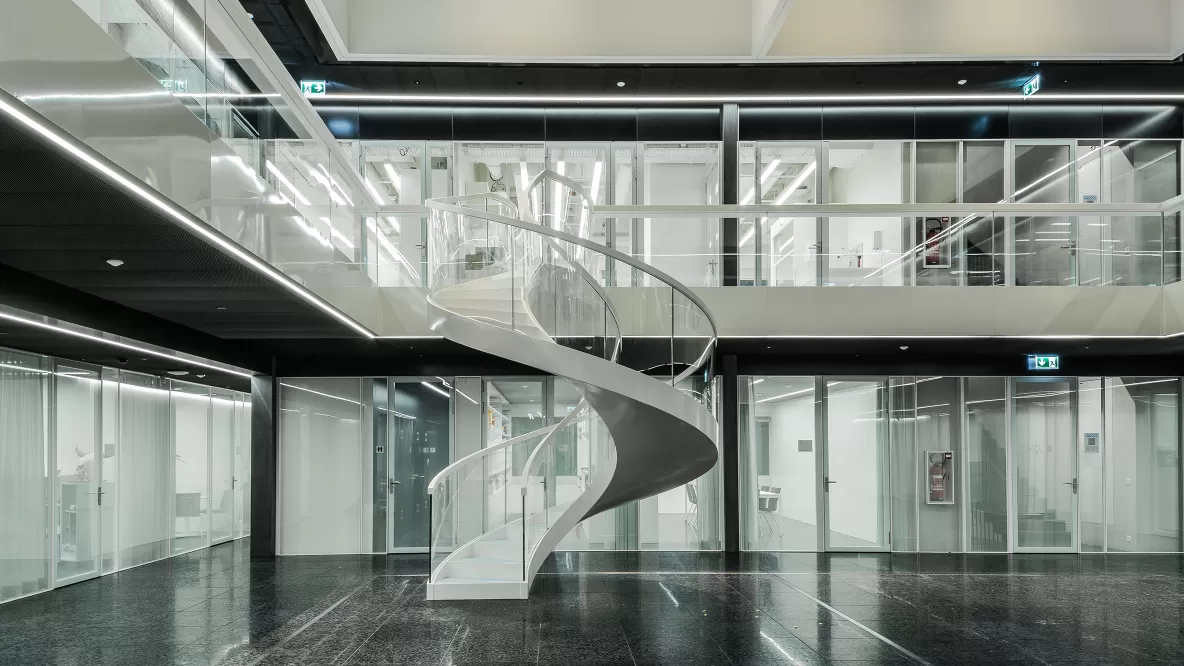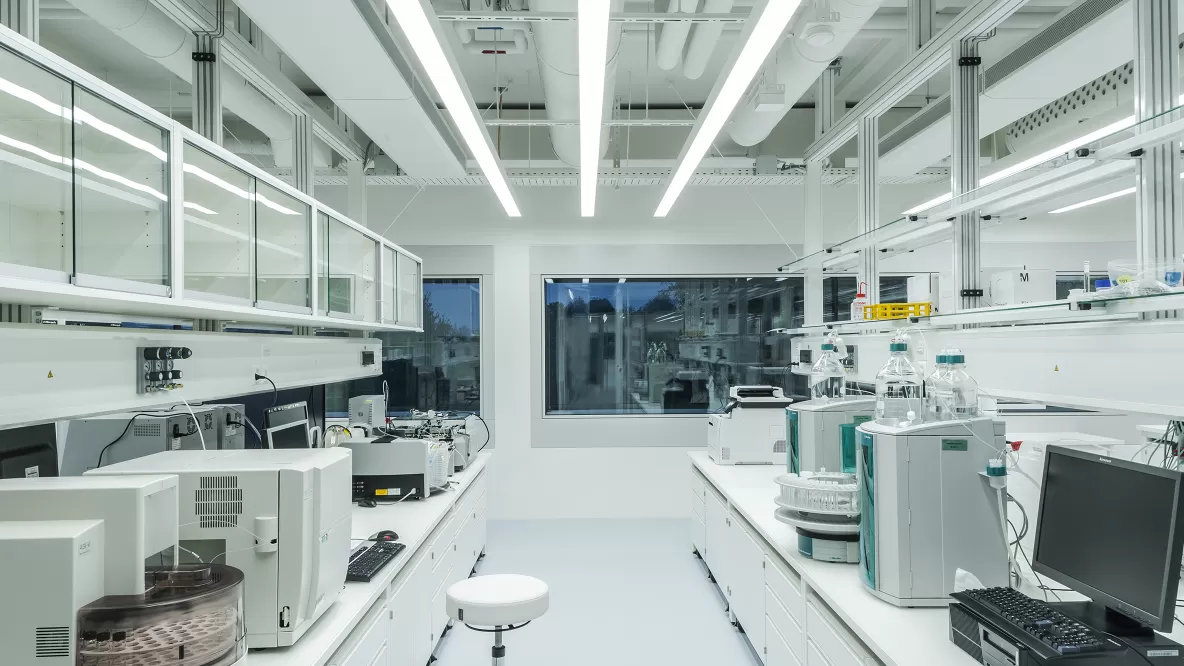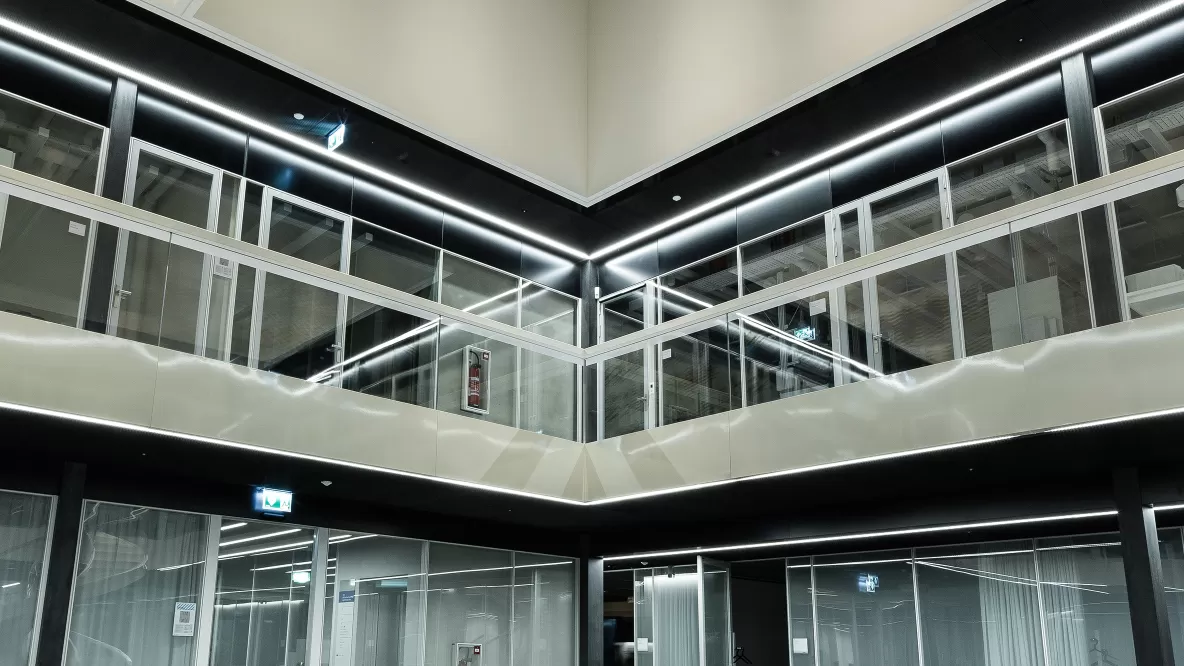
Well-screened health protection – Office for Verbraucherschutz Kanton Zug
Designed as a compact atrium building – the usable areas are arranged all around the façade and thus have optimal lighting. At the same time, this results in a spacious and flexible indoor hall which is the building’s central identification and communication space.
The lighting design in the new cuboid building of the Office for Consumer Protection is distinguished by linearity and functionality. The atrium shapes the character of the property, the appealing quality of the room and the lighting design conveys transparency – enabling open and communicative collaboration resulting in a place for employees to exchange ideas. The central eye-catchers in the atrium are Cardan corridor zones with built-in filigree light lines that accentuate the architecture. The downlights in the skylight set lighting accents on the floor and create a lively, attractive room atmosphere.
The offices on the ground floor are closely connected to the laboratories on the first floor via the spiral staircase in the atrium and form a visible unit. On the 2nd floor, the hall is closed off by a ceiling-high skylight. Additional office space is arranged around it for administration.
Office workplaces with large windows require a lighting synergy between the supplementary lighting – allowing daylight to play its role and these two interacting flawlessly. Light strips integrated into the ceiling and aligned with the window axes functionally illuminate the offices. A constant illuminance is achieved through daylight sensors. Additional desk lights ensure individual lighting of the work surfaces and precise vision, simultaneously conveys a certain intimacy in the offices.
The light structure developed for the laboratory floor functions as a space-binding element for organizing the facility. Suspended light lines arranged in groups of three define a ceiling level in order to move the visible building services above the light lines into the background. This means that there is no need for a suspended ceiling and with an appropriate distance to the furniture, shading of the upper cabinets is avoided.
The stairwells have a representative character due to the unobstructed view through the glazed facade. The routing in the aisle zones is supported graphically by the light lines. LED light lines mounted under each flight of stairs illuminate the steps and provide additional safety.
- Client
- Canton of Zug
- Architecture
- Markus Schietsch Architekten GmbH, Zurich
- Completion
- 2017
- Tags
- Administration


