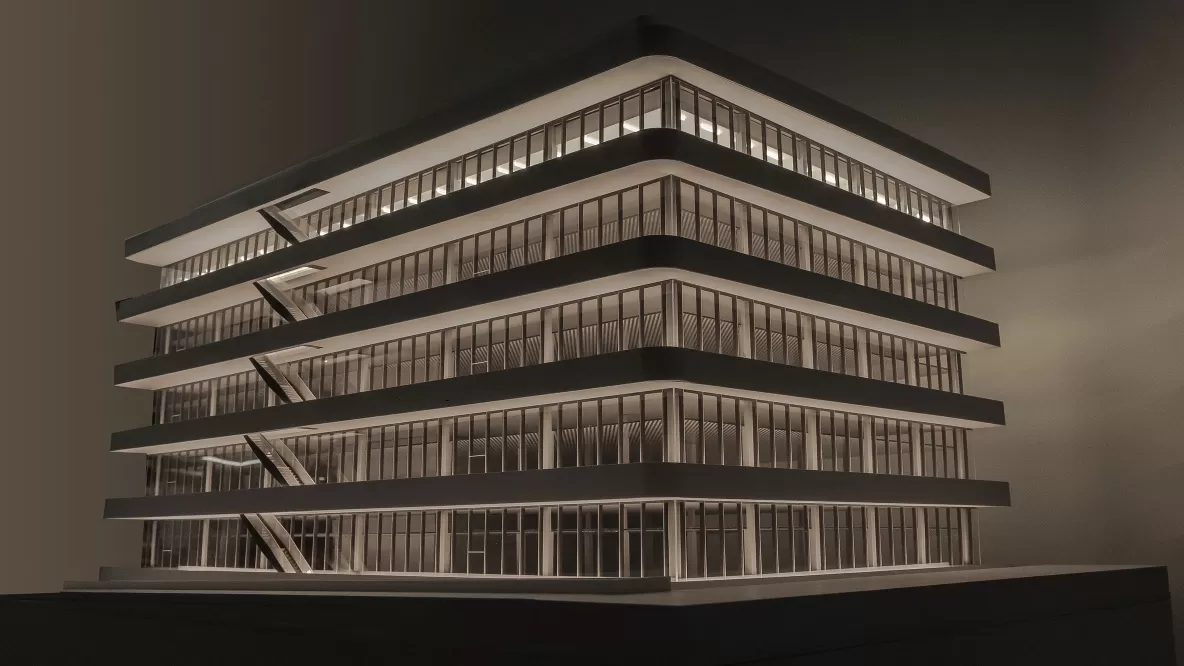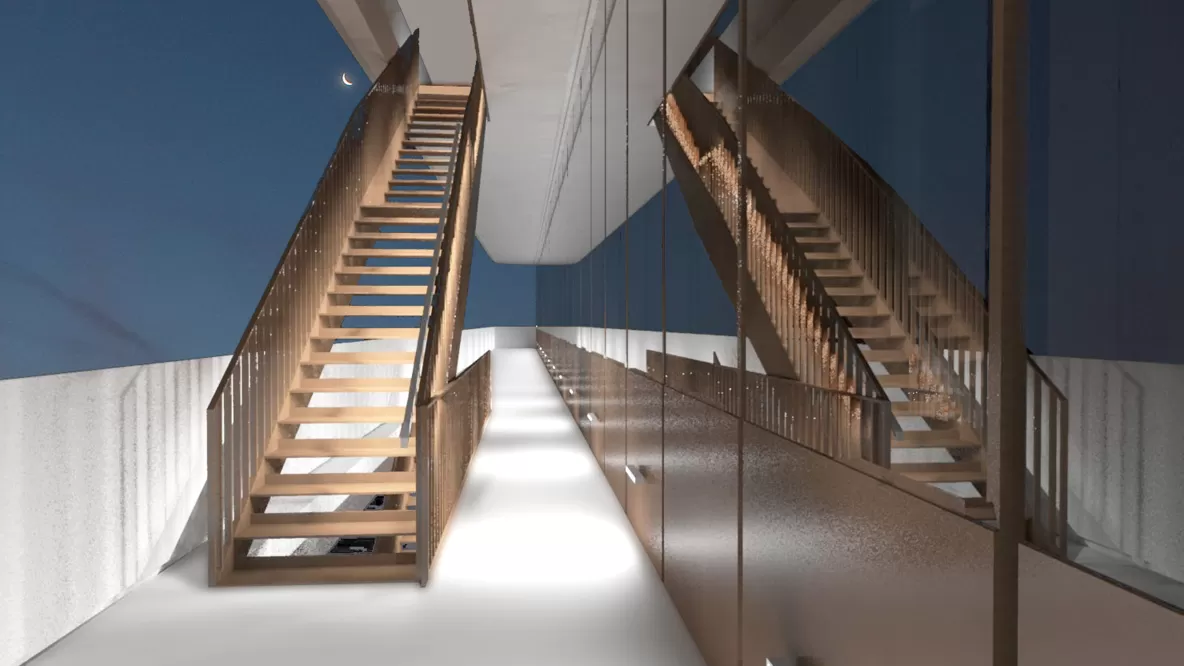
Space, time and light Patek Philippe Manufactory, Geneva
The headquarters of the traditional manufacturer in the Geneva municipality of Plan-les-Ouates is expanded. The substantial new 50,000 square meter building with six upper and four basement floors is due to open in 2018.
The timeless design of Patek Philippe appears rational and functional at first glance. The interior lighting concept impresses with its simple structures and arrangements, which underline the room widths and boundaries. The precise system of the architecture is also taken into account in the outdoor lighting. Through functional emergency lighting in the surrounding passageways dofz light reflections are achieved, which underline the architectual linarity. During the day, the surrounding terrace ensures a high and balanced amount of daylight due to the shading, so that energy is saved and the quality of work is increased.
The crowning highlight of the lighting concept is the reflection of the inherited values of Patek Philippe. The showpiece of the house, the clock, is integrated into the concept in a modified form and can be found in central points as a shining pearl. Individual elements and shapes of clock elements serve as orientation and apply to be concretized in the following project phases.
- Client
- Manufacture Patek Philippe
- Architecture
- Frisk de Marignac Pidoux, Geneva
- Completion
- 2019
- Tags
- Administration
