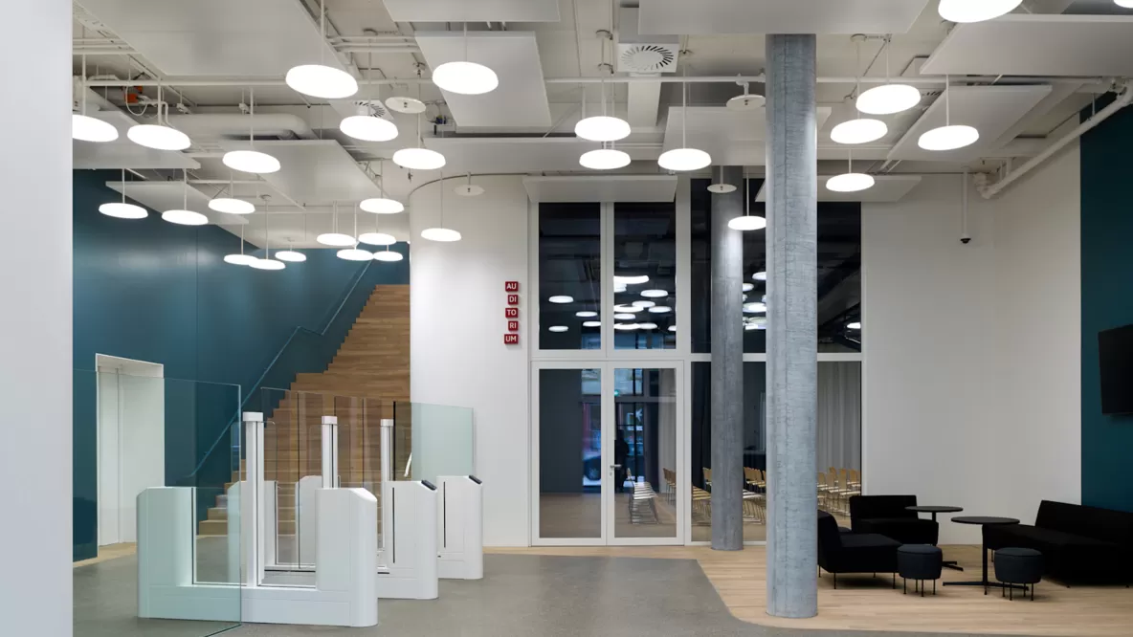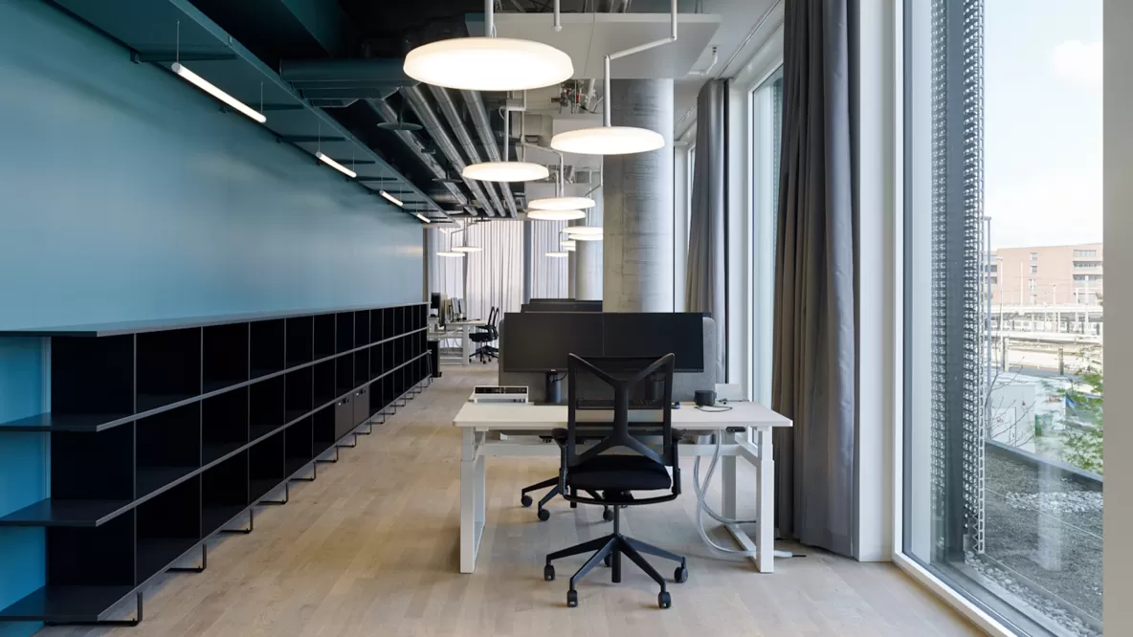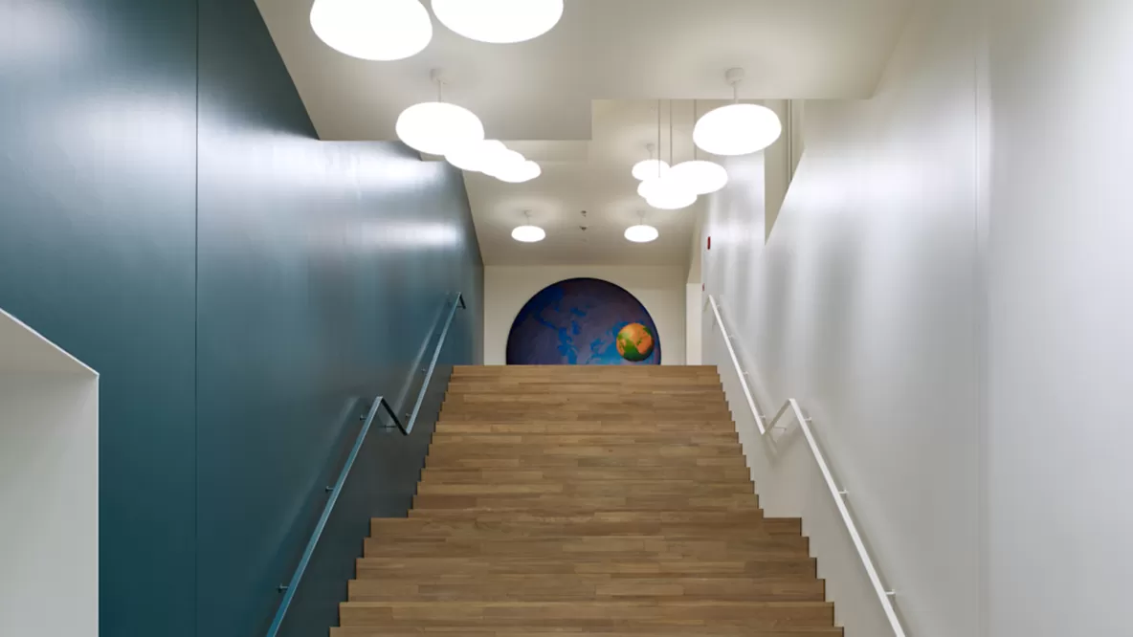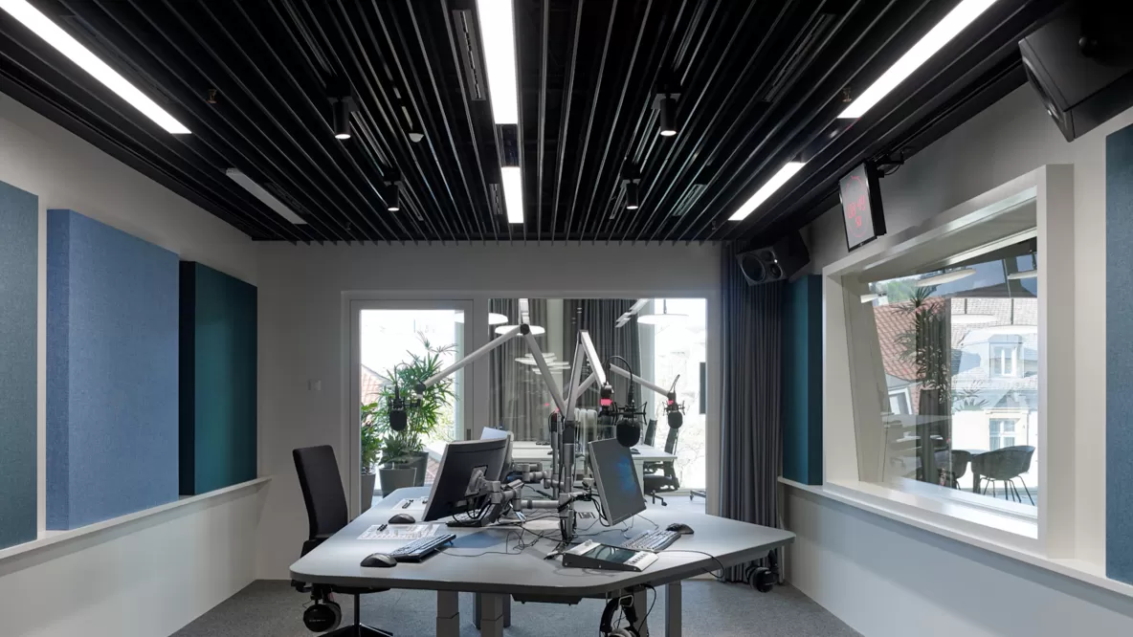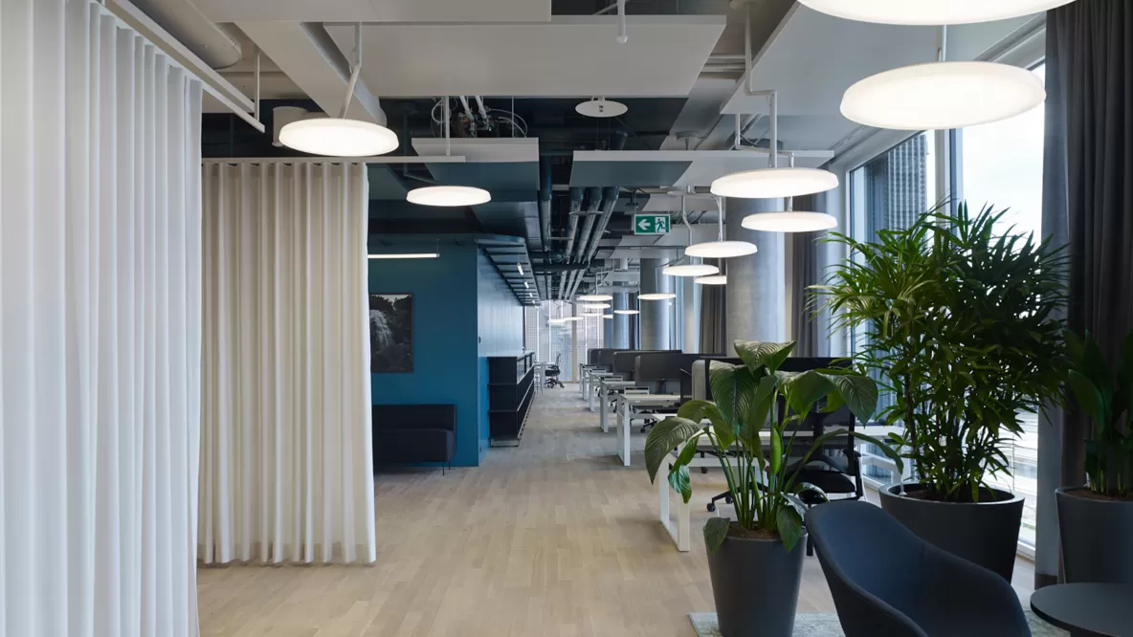
Culture in a dynamic light – SRF Studio, Basel Meret Oppenheim Tower
Located in the Meret Oppenheim Tower, the Basel-based SRF Studio is home to the Culture Department. For the three office floors and the foyer with auditorium, the lighting is flexibly integrated to the changing arrangement of the open cubic ceiling installation.
The fluid transition between the communicating areas and the calm work areas is also reflected in the characteristics of the dynamic lighting and the round shapes chosen.
Accentuating the vertical surfaces is a central strategy of the lighting concept. Up through the floors, the tubular luminaires placed under the technical cores provide homogeneous lighting, counterbalancing the large glass surfaces diffusing the natural light from outside. The lighting of the technical cores highlights the petrol-coloured walls and promotes the perception of space by emphasising the room’s boundaries.
Freely adjustable round ceiling lamps with a swivel arm provide the basic lighting in the work areas. They are hung to make room for the installations behind them and can be freely adjusted to suit the ceiling structure and the workstations below.
Diffuse and directional lighting elements were used in the recording studios. The linear basic lighting is integrated into the dark louvered ceilings and complemented by directional spotlights.
- Client
- SRF Radio and Television Switzerland
- Architecture
- Diener und Diener Architects
- Completion
- 2018
- Tags
- Administration
