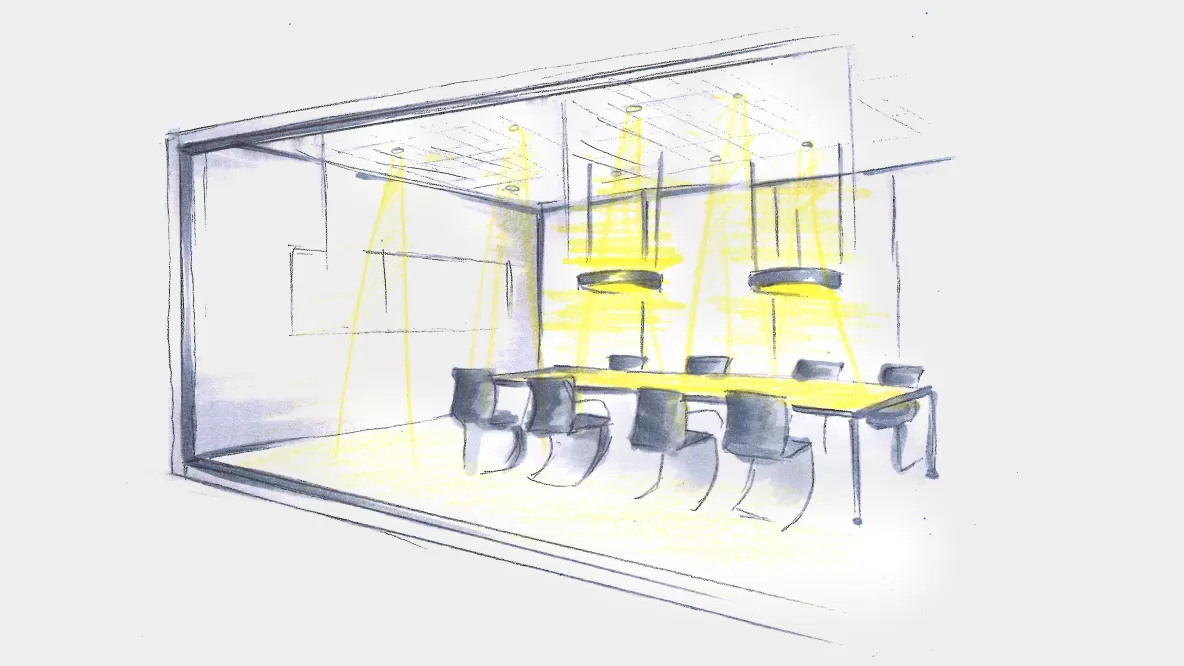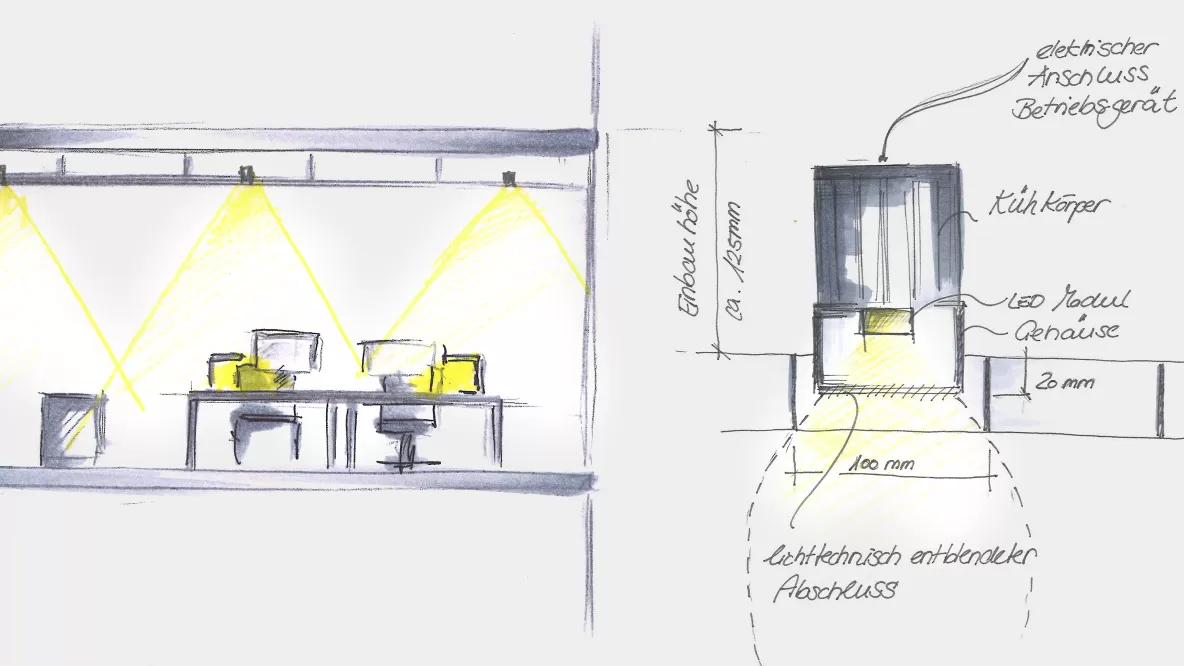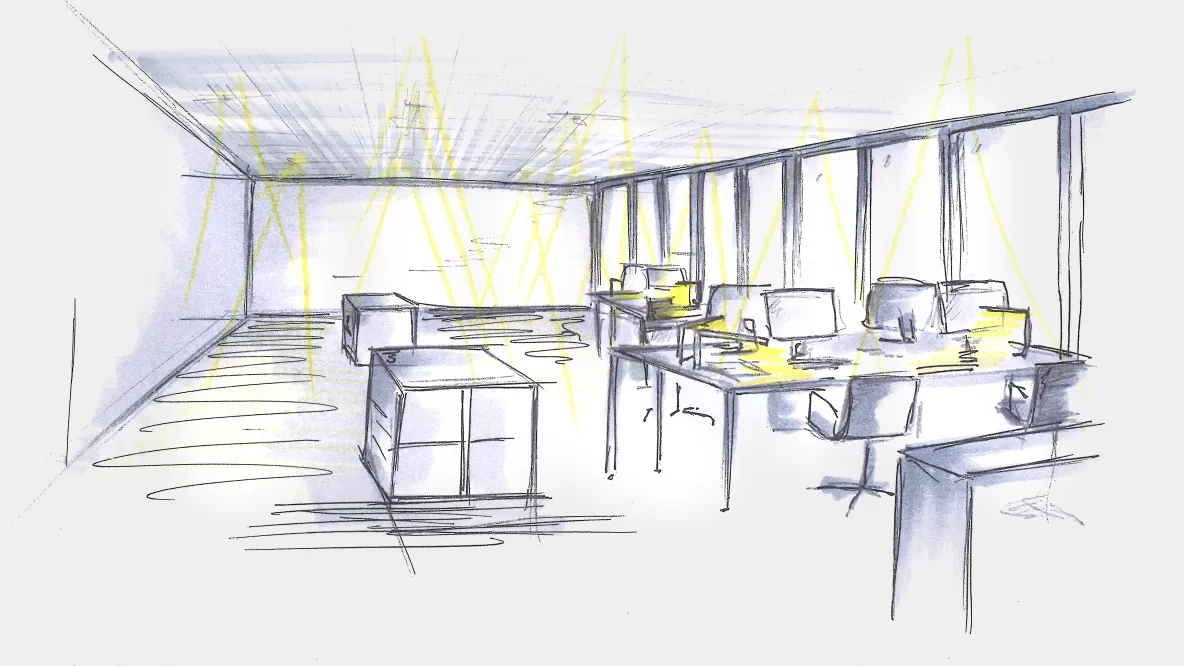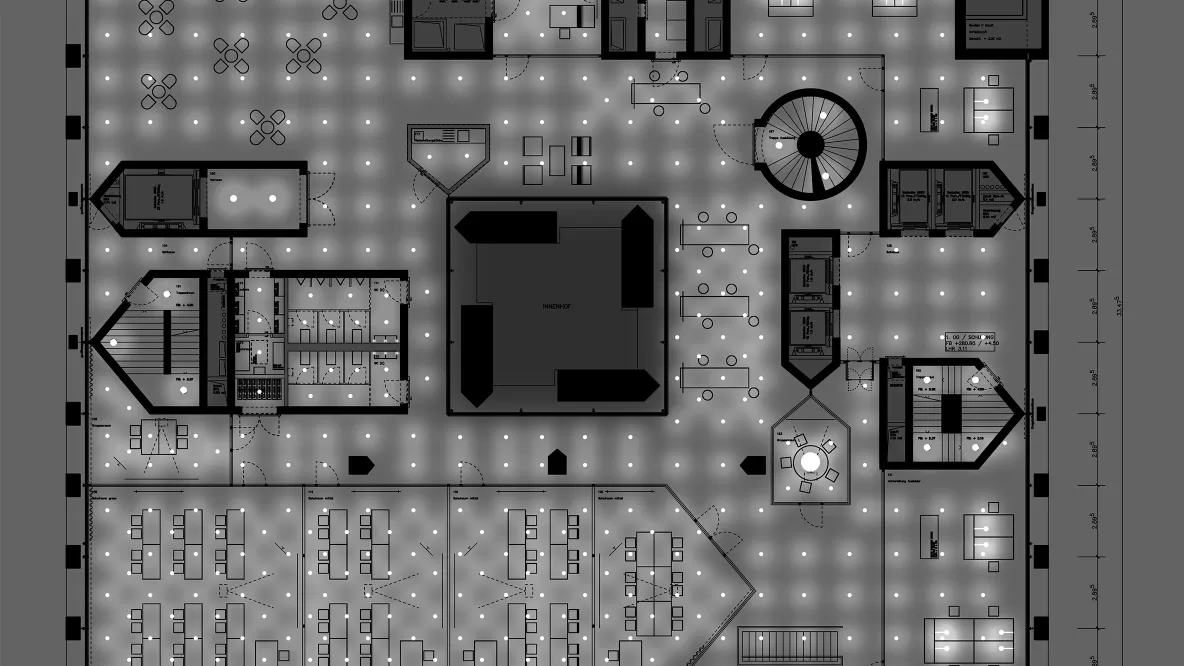
For the future of Basel's Baloise Park, construction site C, Basel
The "Baloise Park," which will combine the headquarters of the insurance company of the same name with a hotel and other office space, is located at the SBB train station in the direction of Aeschenplatz, making it the calling card of the city of Basel. It will consist of three buildings that only share one thing in common – their rib-like facade structure.
The 42-meter-high building, designed by the Graubünden architect Valerio Olgiati, stands out with its striking play of shapes and attracts everyone's attention despite its set-back location. The 10-story architecture also has a lot to offer in terms of color and daylight. The central atrium provides sufficient daylight to the interior, and the red facade made of obelisk-shaped columns of different thicknesses gives the Baloise Park area its color accent. The building houses a training center for the Baloise Group and various external offices.
The lighting concept fits in discreetly with the architectural structure of the building. Efficient LED lights were planned in a continuous grid arrangement, explicitly adapted to the ceiling structure.
- Client
- Basler Leben AG
- Architecture
- Valerio Olgiati, Flims
- Completion
- 2020
- Tags
- Education


