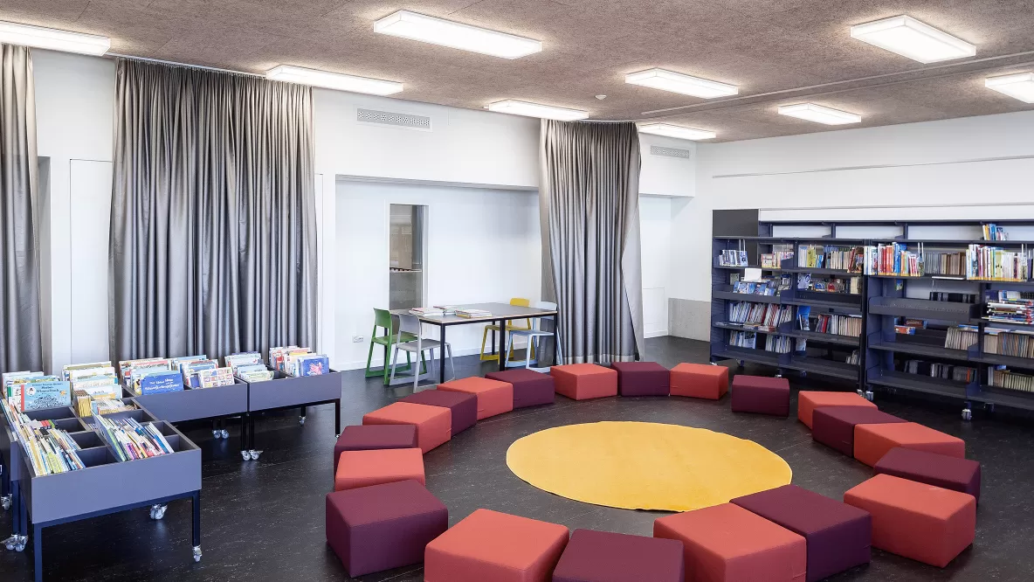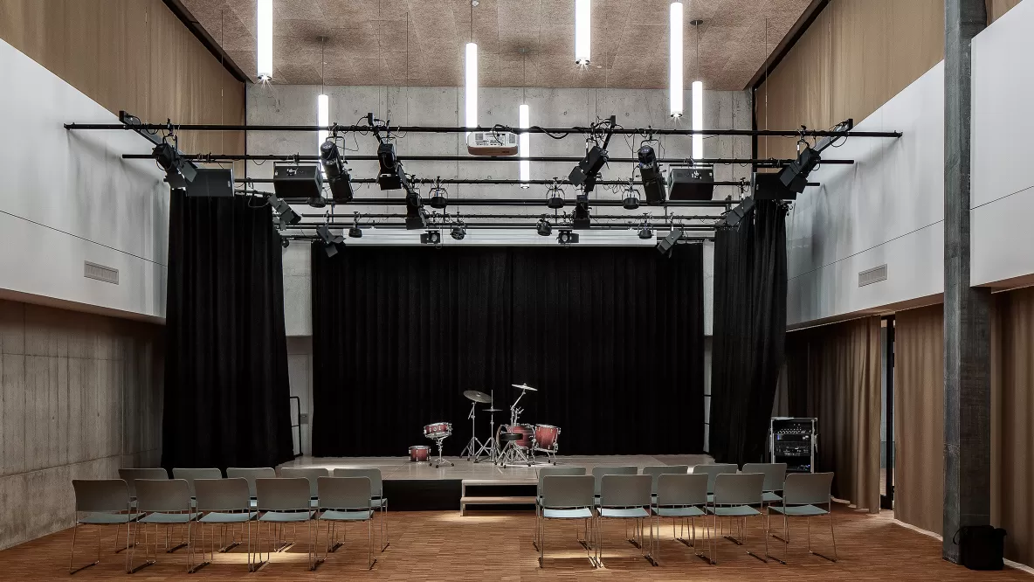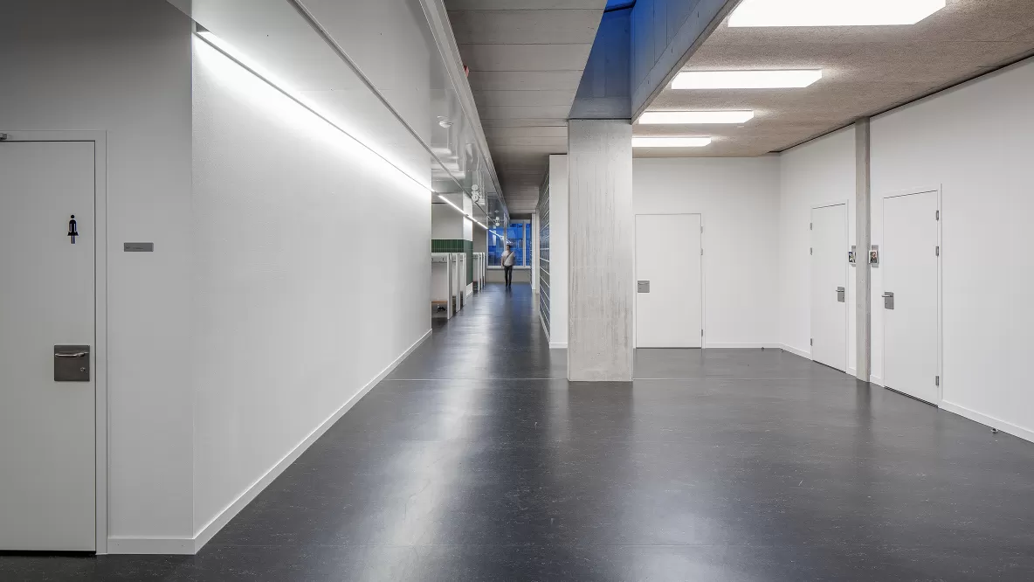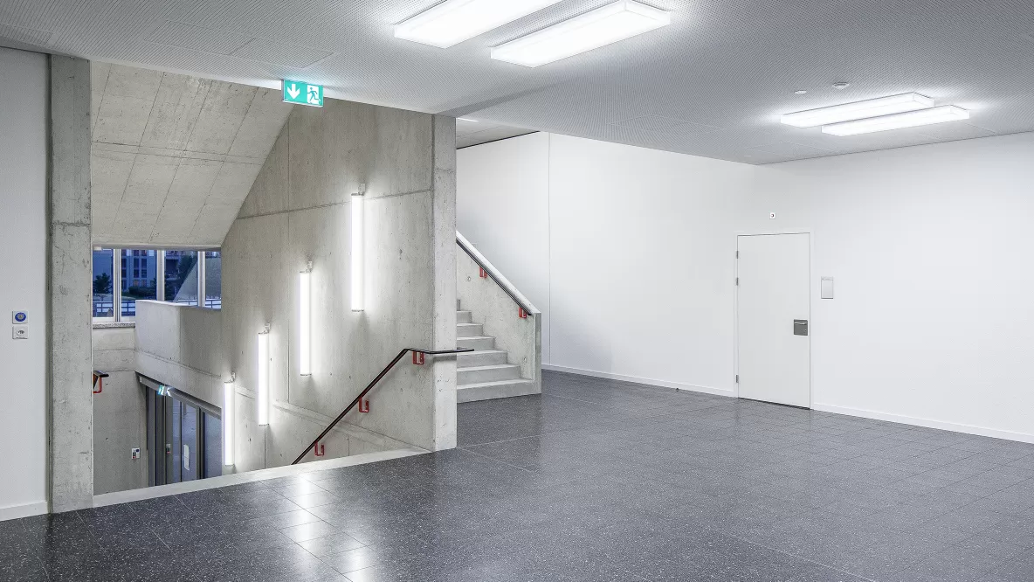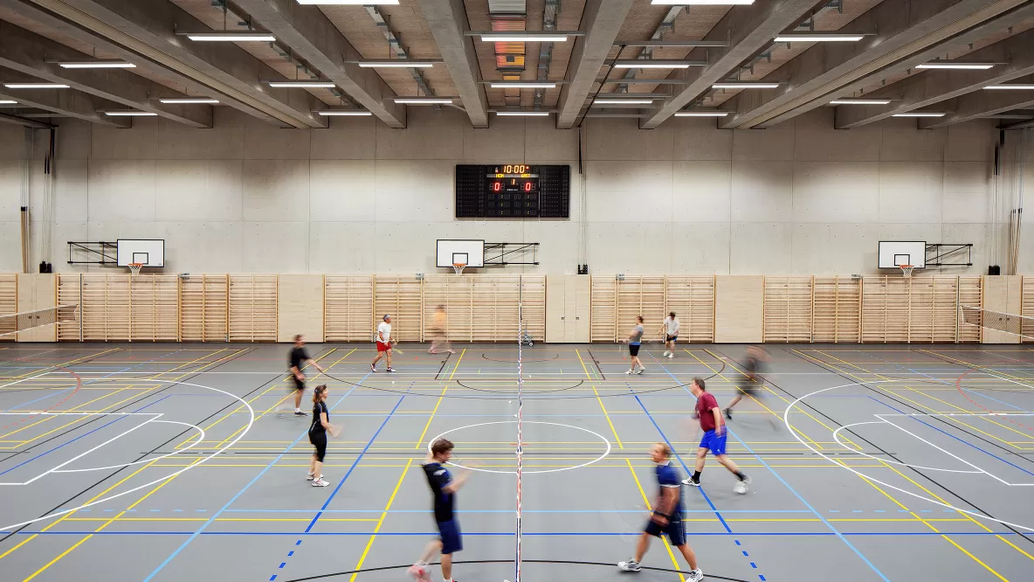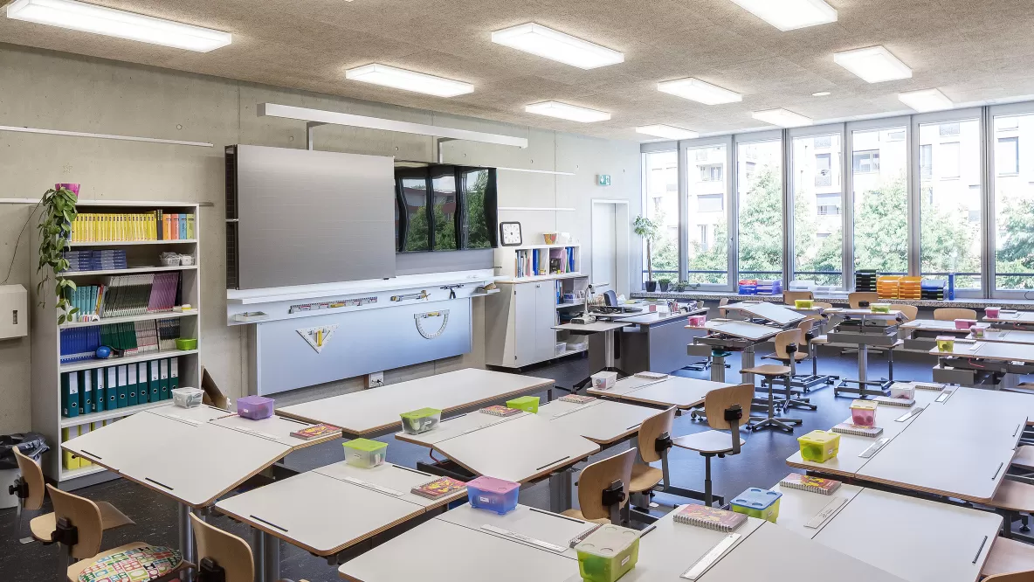
Optimal lighting throughout the Blumenfeld School Complex, Zurich
The school complex is a central part of the urban development in Affoltern and gives the new district a recognizable and lively center. Outside facilities and classrooms are available to the neighborhood outside of regular school hours and are meeting places for games, sports, and events.
The new building is compact and reduced in the midst of five to seven-story residential buildings. Inside, however, the building presents itself as a complex structure with a multitude of different rooms, zones, and niches that enable contemporary and flexible forms of learning and teaching outside of the classroom.
Following this room arrangement, a lighting typology was created that adapts to the study's individual requirements and needs and breaks rooms in a modular manner – with deliberately reduces the number of luminaire types. The light play between the placed daylight openings and the artificial light is precisely set. It guarantees the building, as a training center for future generations, with its highlighted room edges, sufficient space to breathe and to develop creatively.
The Blumenfeld school complex is certified according to the criteria of the Minergie-P-Eco standard and meets the requirements for achieving the goals of the 2000-watt society. The highly efficient LED lighting uses around a third less electricity than comparable conventional systems.
- Client
- Amt für Hochbauten Zurich
- Architecture
- Oester Pfenninger Architects AG, Zurich
- Completion
- 2016
- Tags
- Education
