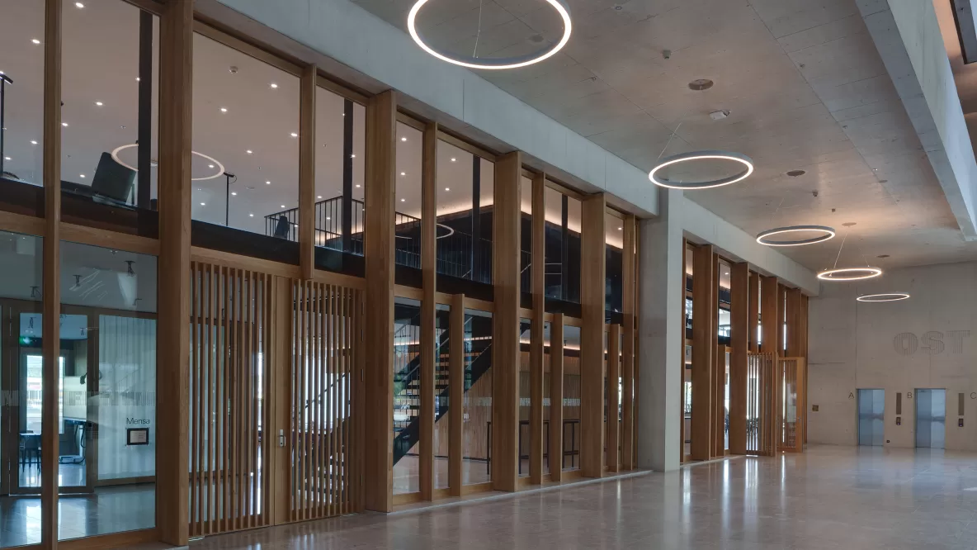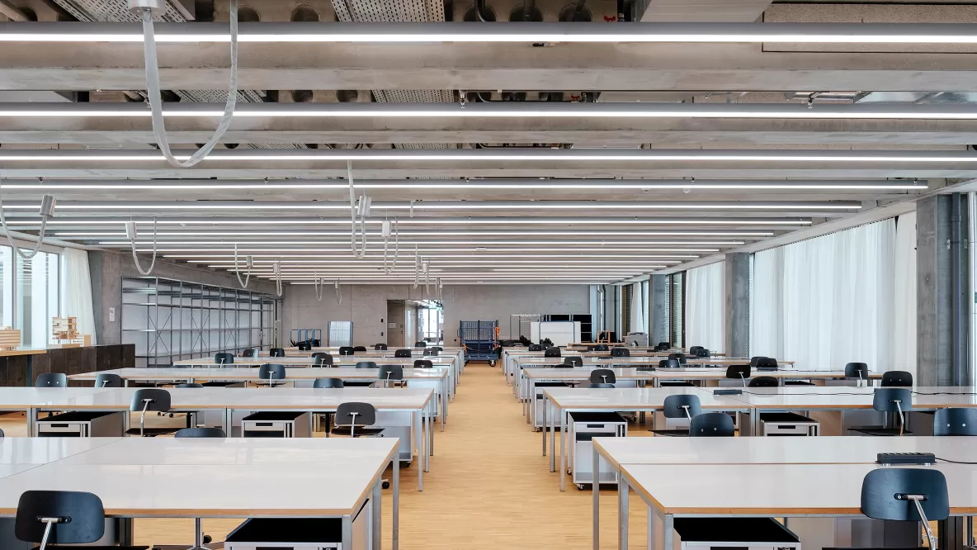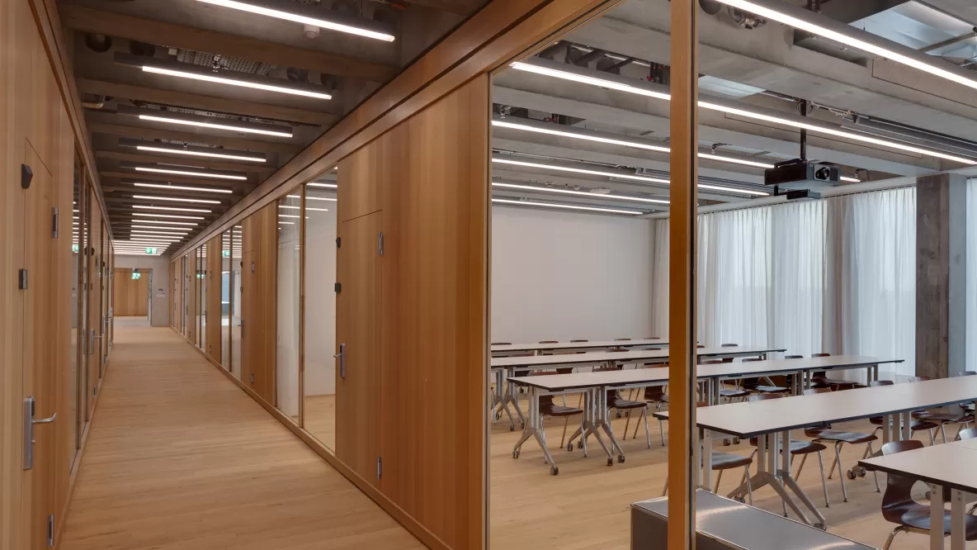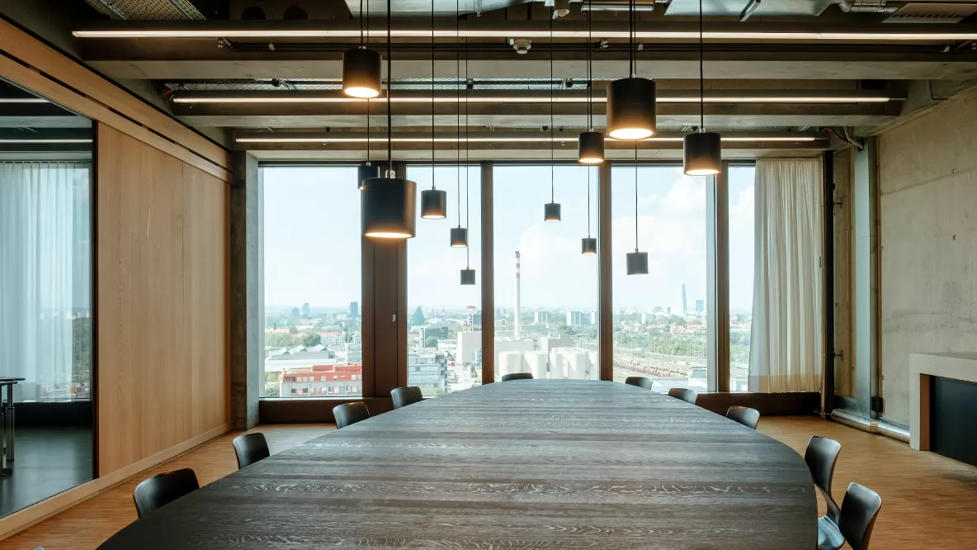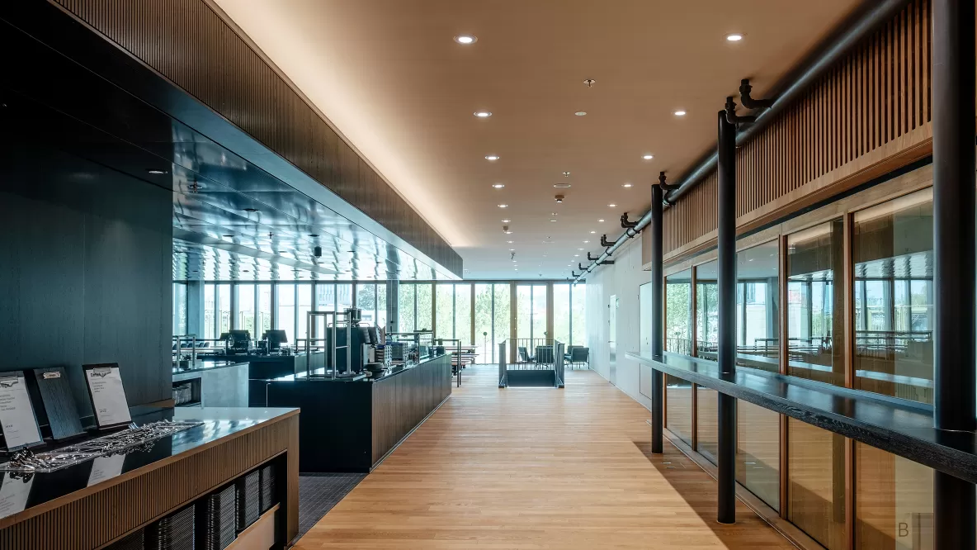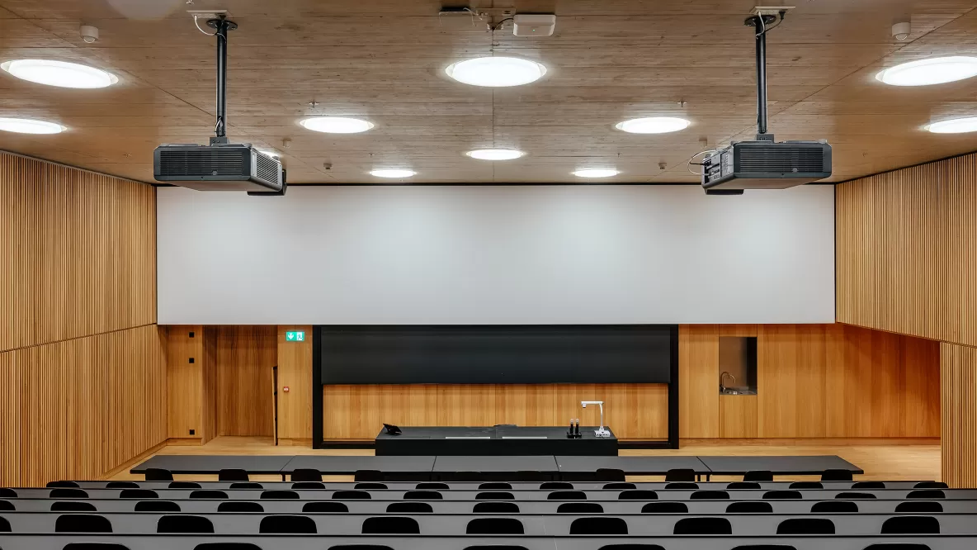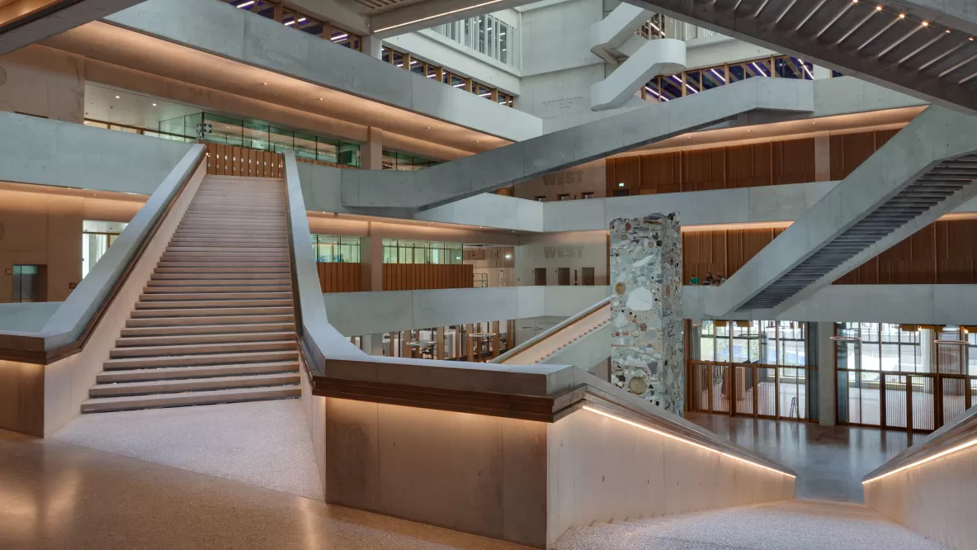
Linear light and architecture in harmony – Campus University of Applied Sciences Northwestern Switzerland
The striking cube of the FHNW in Muttenz can be seen from afar. Especially in the dark, it becomes visible how the tidy design language of the light lines is in harmony with the unique architecture of Pool Architects.
In the lighting concept, natural light enters into a symbiosis with discreet artificial light. The investigation of the natural daylight conditions using a physical model in the daylight dome made it possible to optimize the daylight yield and supplement it with the right amount of artificial light. Solutions were chosen for the artificial lighting that are entirely integrated into the unique architecture that speaks for itself.
The work areas are continuously illuminated with a modular light line developed for this project. It adapts to the different activities and daylight yields as well as the architectural conditions. The homogeneous and glare-minimized work and reading light reduces contrasts, avoids self-shading, and pleasantly brightens the concrete ceilings with a lateral exit. The representative and public areas are emphasized with graceful ring lights with warm light.
- Client
- Hochbauamt Kanton Basel / FHNW
- Architecture
- Pool Architects, Zurich
- Completion
- 2019
- Tags
- Education
