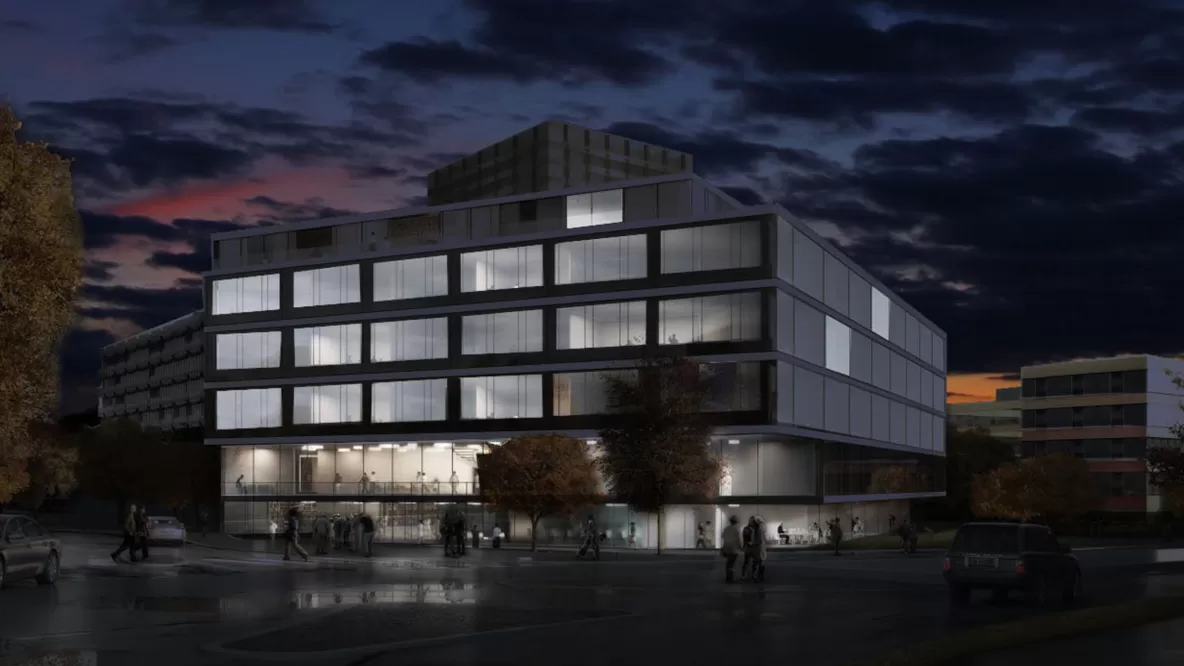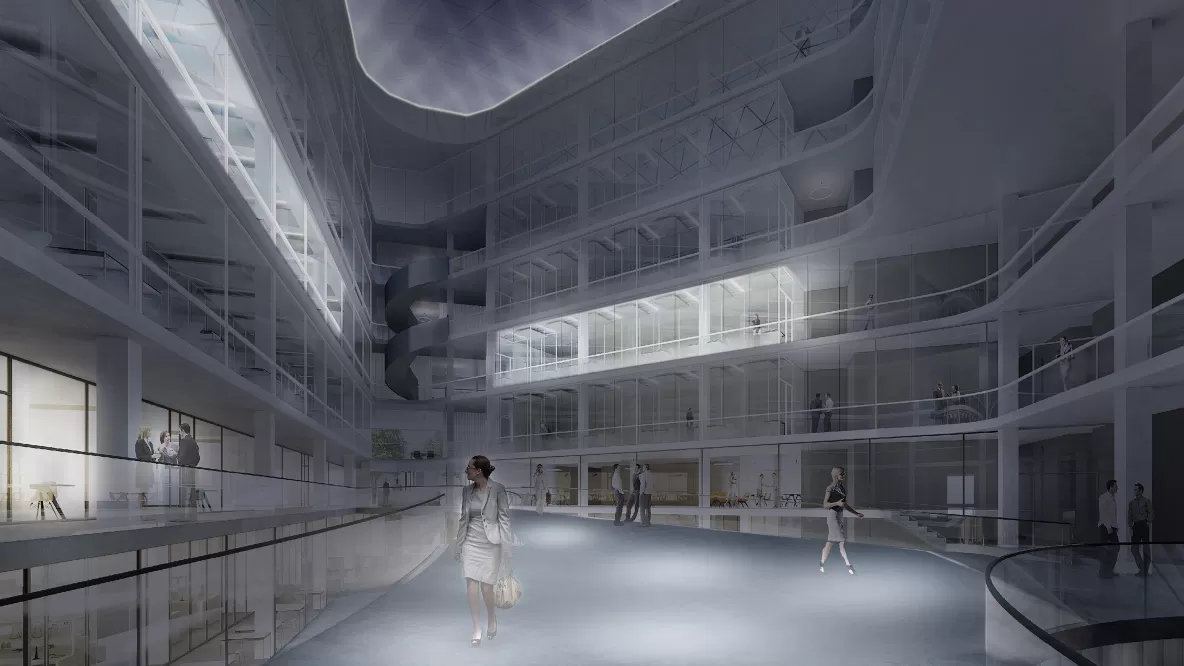
Synergy of functionality and aesthetics ETH laboratory and research building D-BSSE, Basel
The new research building of ETH Zurich in Basel offers systems biologists, professors and students new laboratories, offices, multimedia rooms, cafeterias, and meeting areas. With a covered atrium in the middle, the building is in the shape of a pentagon. A bridge on the ground floor connects the two main entrances and symbolizes the synergy between the various professorships. When it comes to the lighting concept for laboratories and offices, functionality comes first. Nevertheless, the overall appearance of the building and the aesthetic effect is also a primary focus.
With the linear lighting at right angles of the facade, which runs through the whole building, the requirements of optimal work light, as well as the support of the architecture, were placed in the forefront.
The concise structure, which represents the linear lighting, is loosened up by ring lights in the front of the lift and the meeting areas. This ceiling image supports the idea of synergy in the various work areas.
- Client
- ETH Immobilien, Zurich
- Architecture
- Nickl & Partner Architects Schweiz AG, Zurich
- Completion
- 2020
- Tags
- Education
