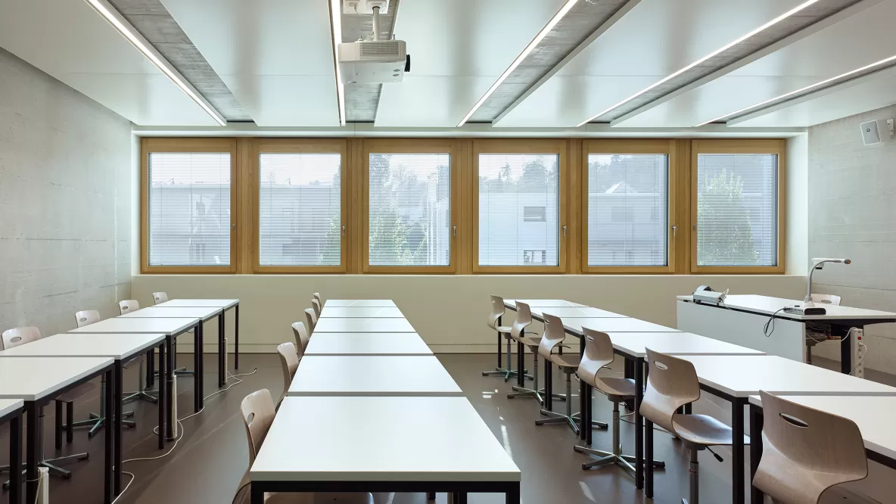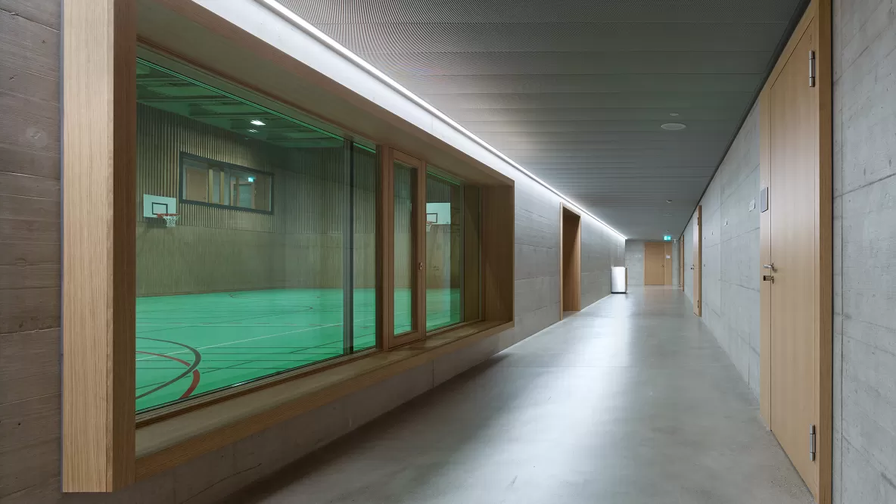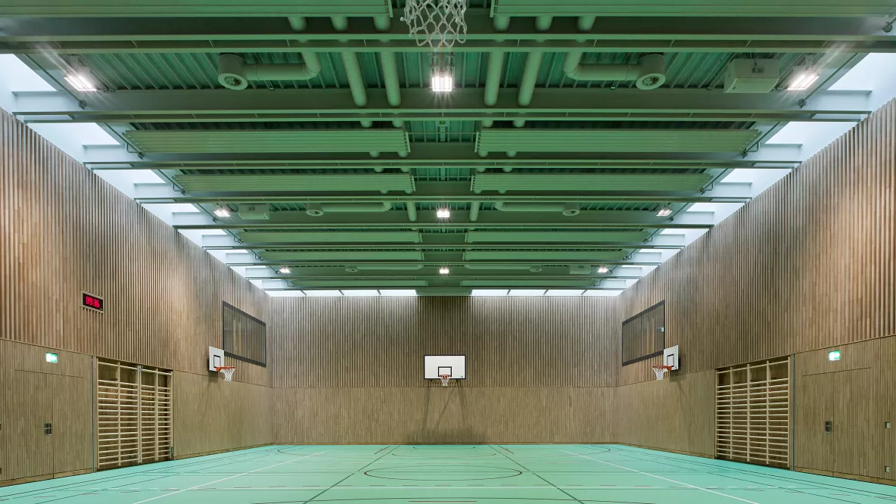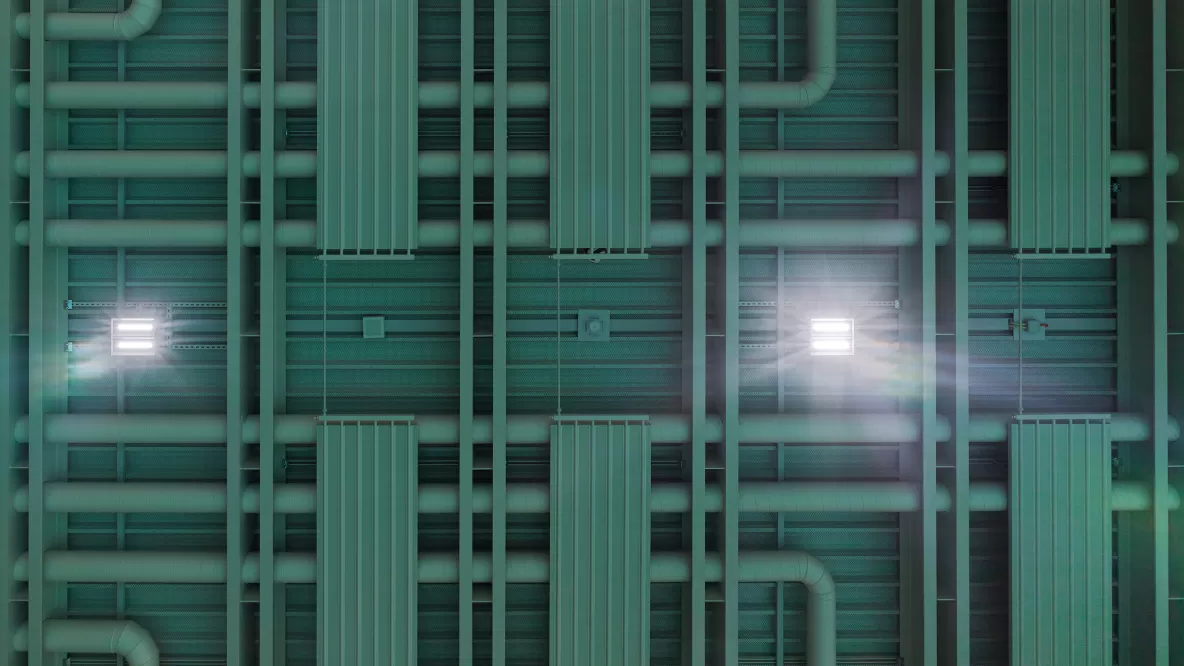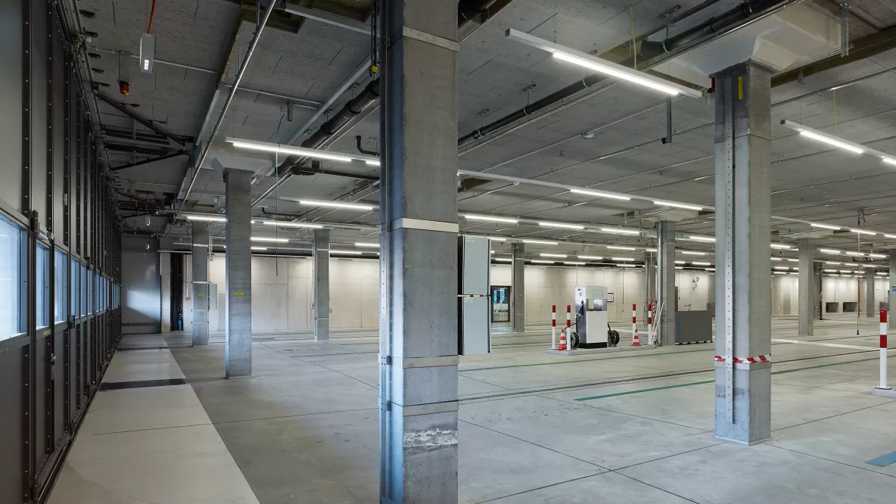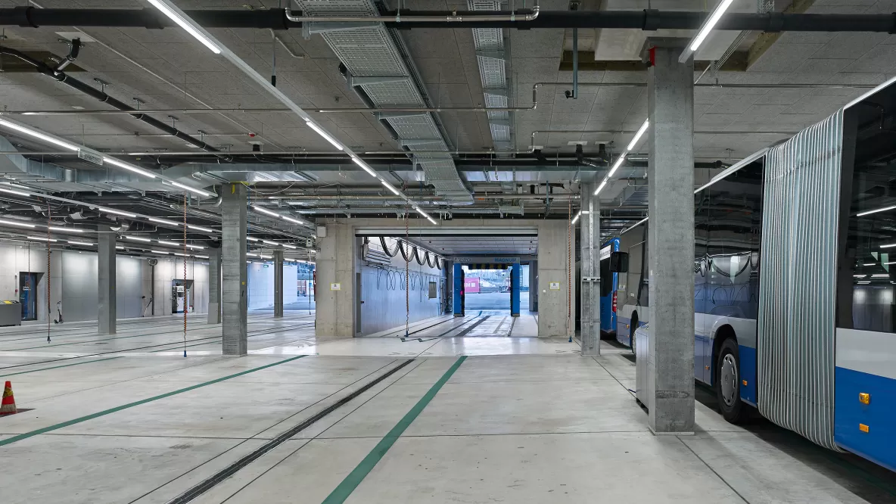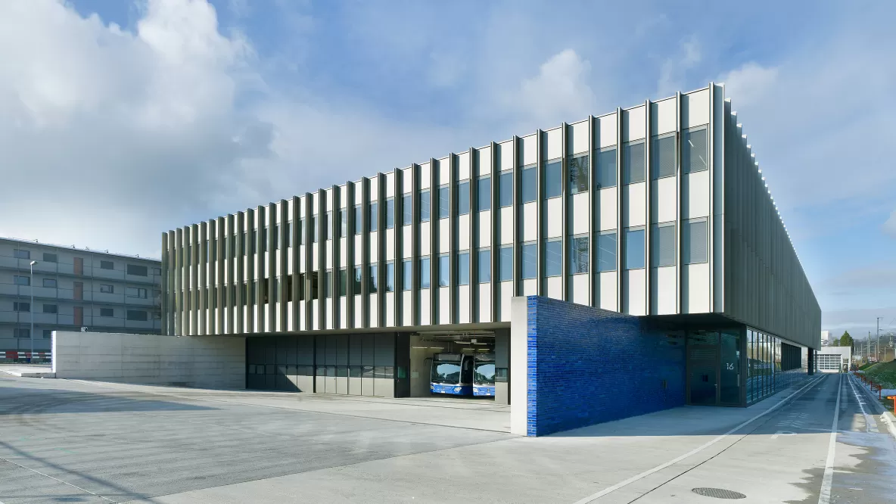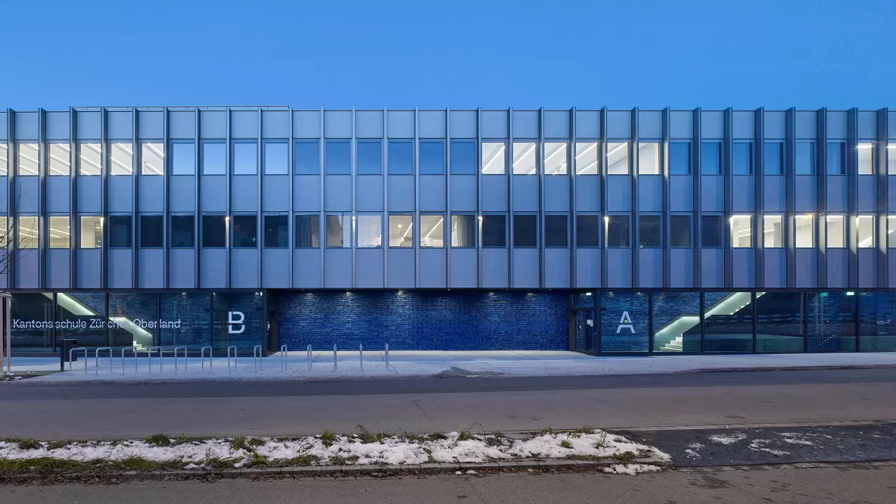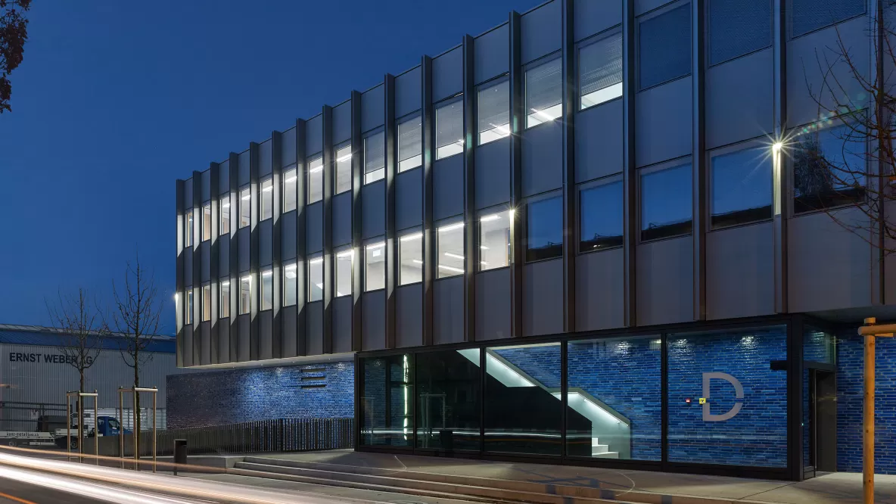
School overlooking the bus depot – Scheller Areal, Wetzikon
The architectural theme of this project is the connection between the bus depot and the school – the two shape and enrich one another, forming a fundamental union.
On the upper floors, the lighting in the classrooms follows a precise grid. With the focus on a concentrated working atmosphere, the regularly set linear profiles are optimally set up and ensure uniform and anti-glare illumination.
The linear flow continues along the traffic areas and thus forming a systematic overall concept. A pleasant quality of comfort is achieved in the lounge areas with high-contrast lighting.
The bus depot is illuminated with restrained functional light, through which the space bounding areas are additionally brightened, which establishes the orientation for the arriving and leaving bus drivers.
- Client
- Hochbauamt Kanton Zurich
- Architecture
- Dürig Architecs, Zurich
- Completion
- 2020
- Tags
- Education
