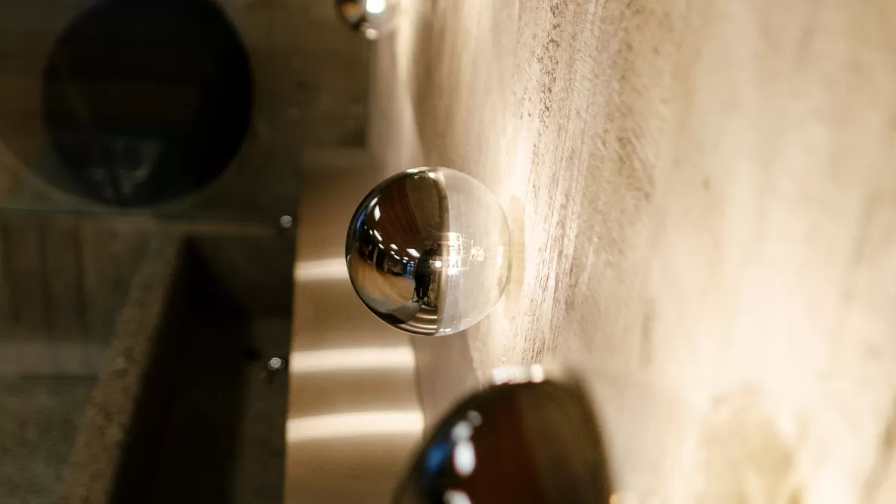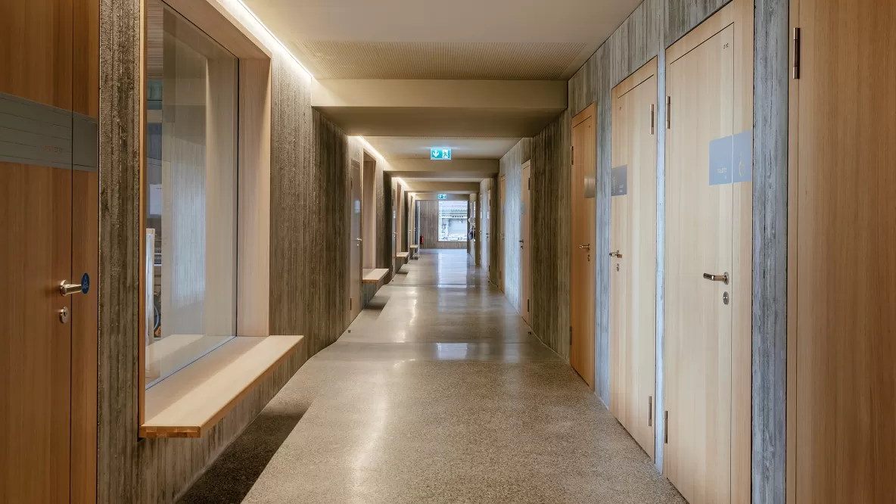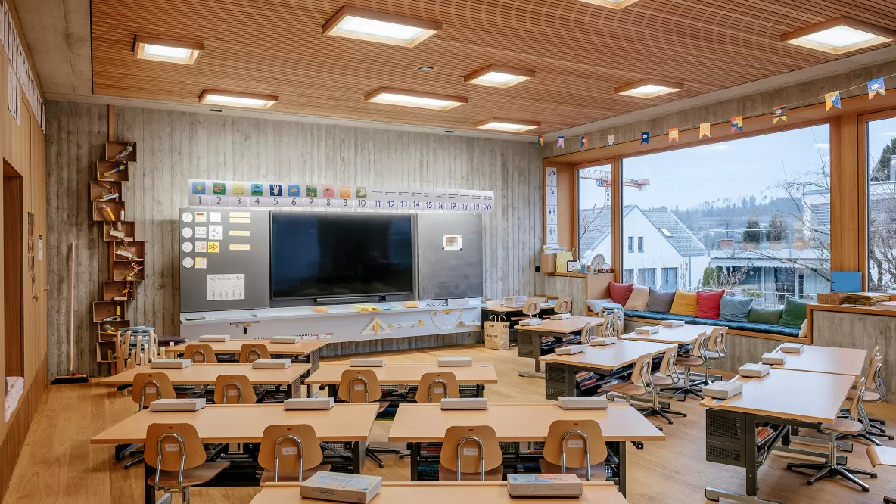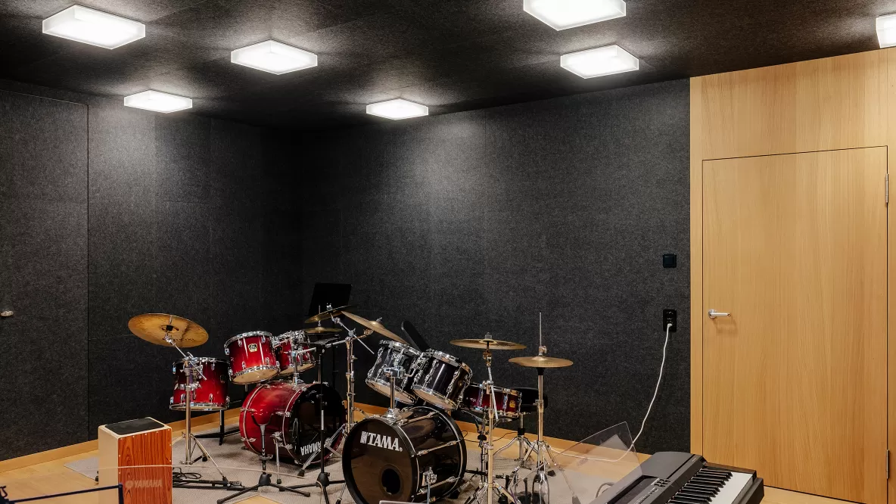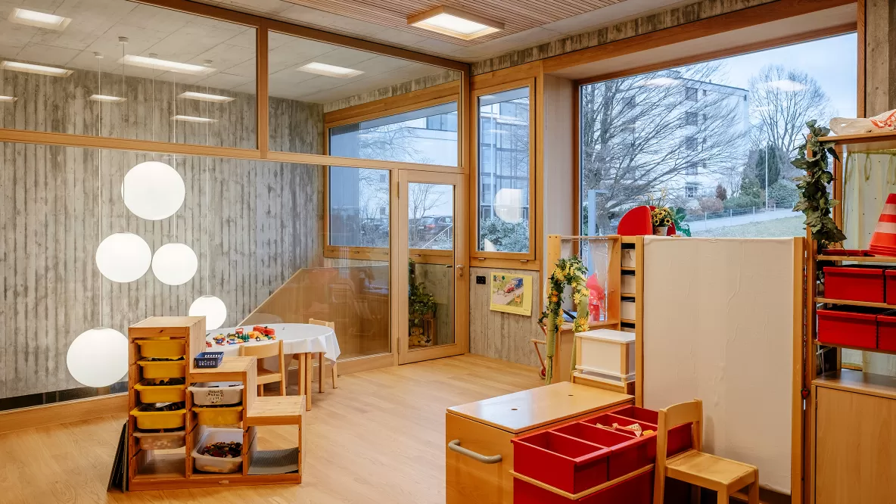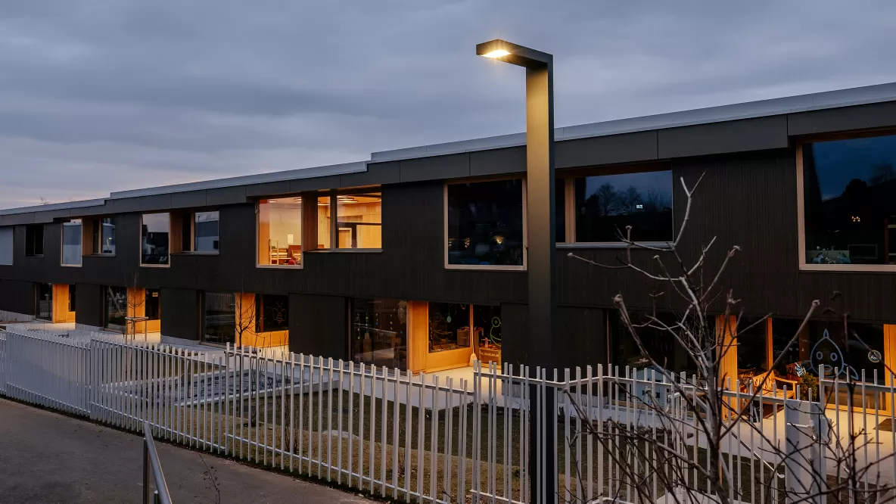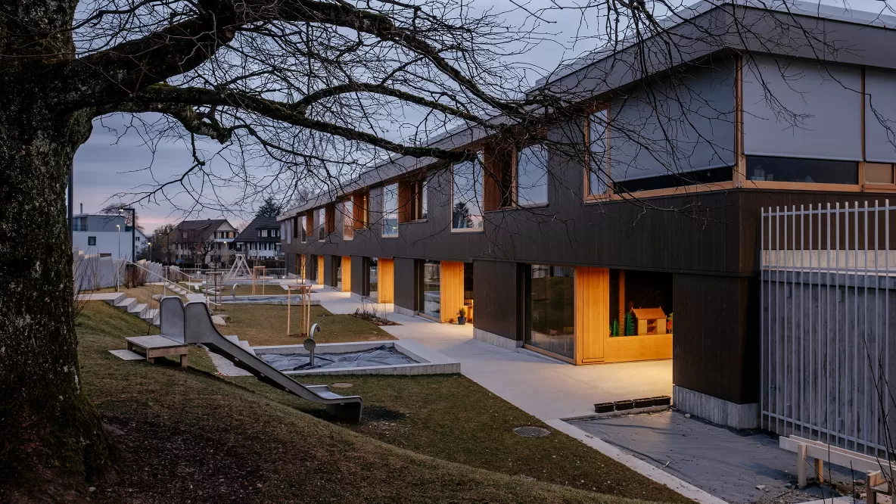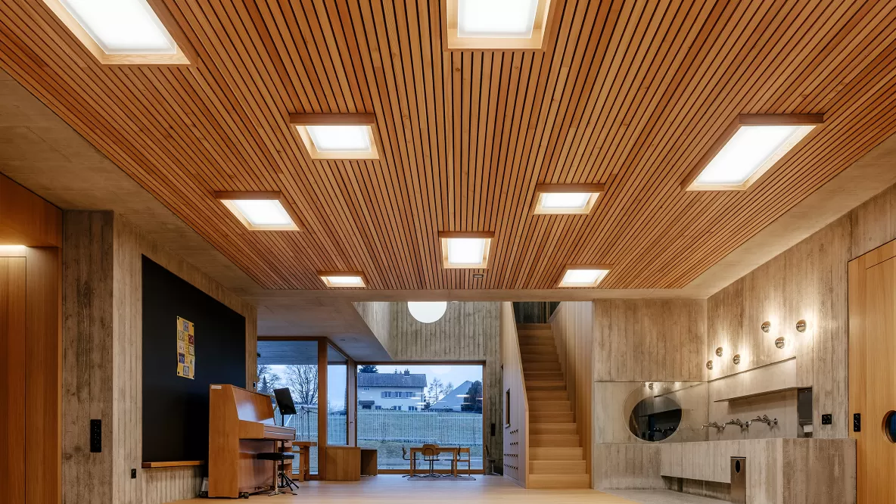
Positive associations: Lego lights in the Rüterwis school complex, Zollikerberg
The spatial and architectural setting of the existing school complex is characterized by the interplay between the autonomy of the individual building structures and their loose participation in the overall complex. The expansion of the education center includes a kindergarten and music school wing and an expanded teacher's area, a new gym, and the conversion of a gym into the school auditorium.
In the main rooms, geometric lighting modules are provided for essential lighting, enabling a high degree of flexibility and variability. The connecting zones are deliberately separated from the main rooms utilizing light lines. This can be integrated asymmetrically in the ceiling image and generates sufficient illuminance for the corridor area.
The light wells are played with pendulum object lights. The graphic design language of the ceiling lighting in the main rooms is taken up again in the light wells.
- Client
- Schulverwaltung Zollikon
- Architecture
- Gschwind Architects BSA, Zurich
- Completion
- 2017
- Tags
- Education
