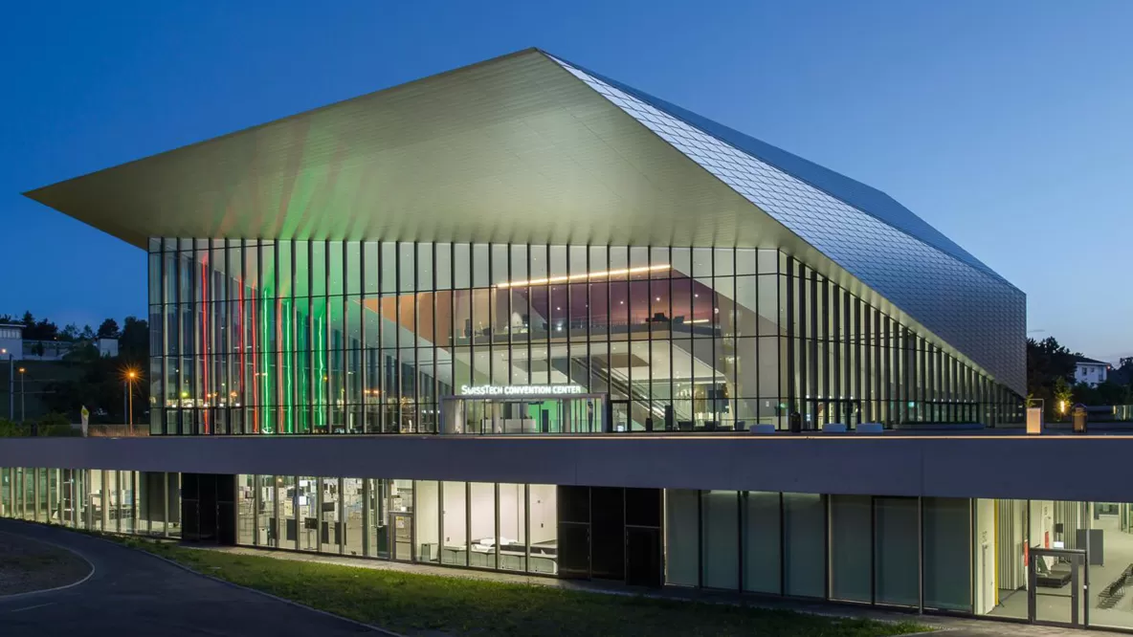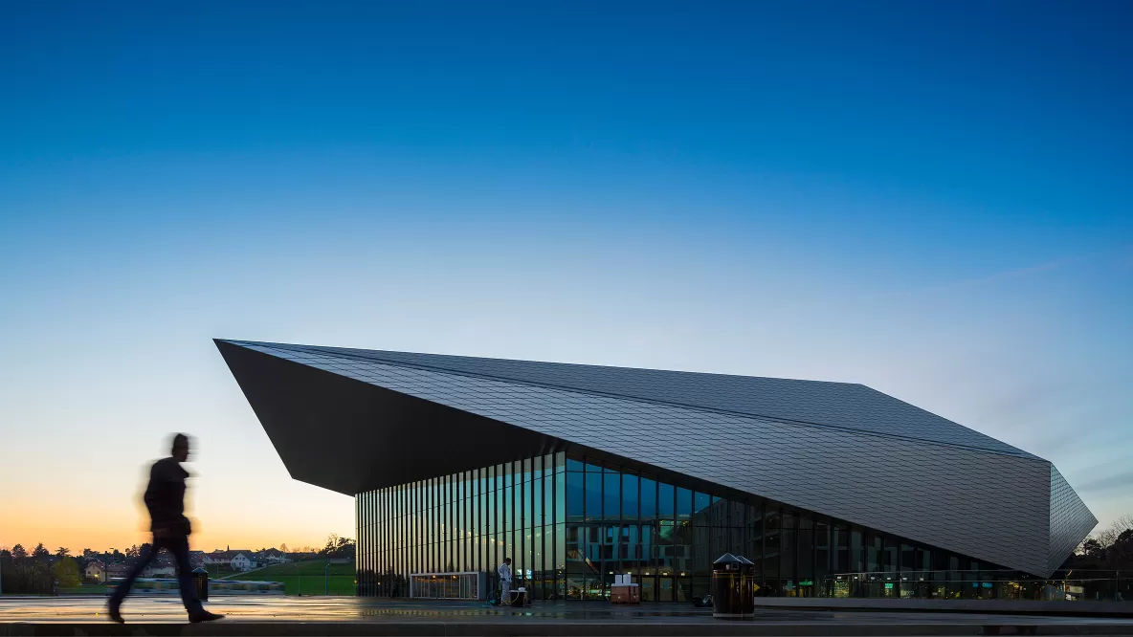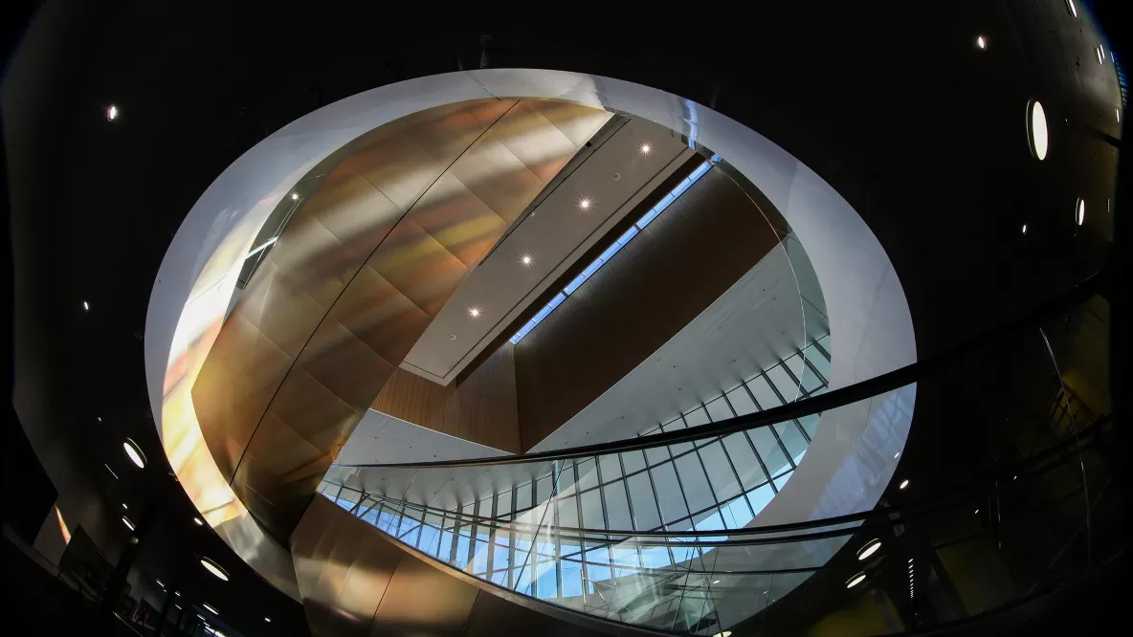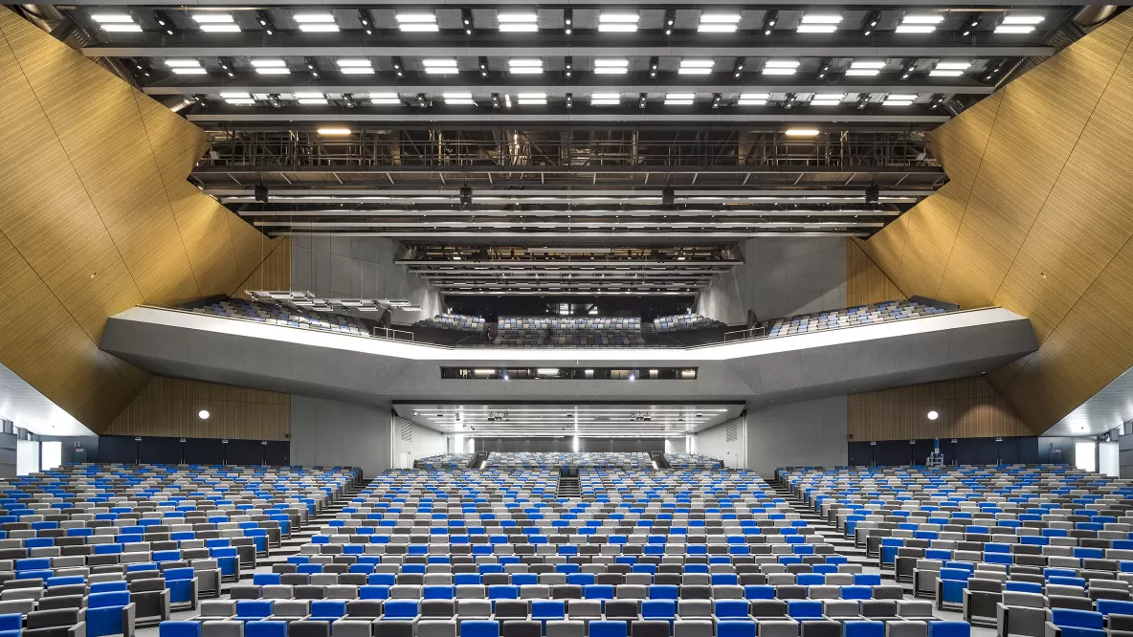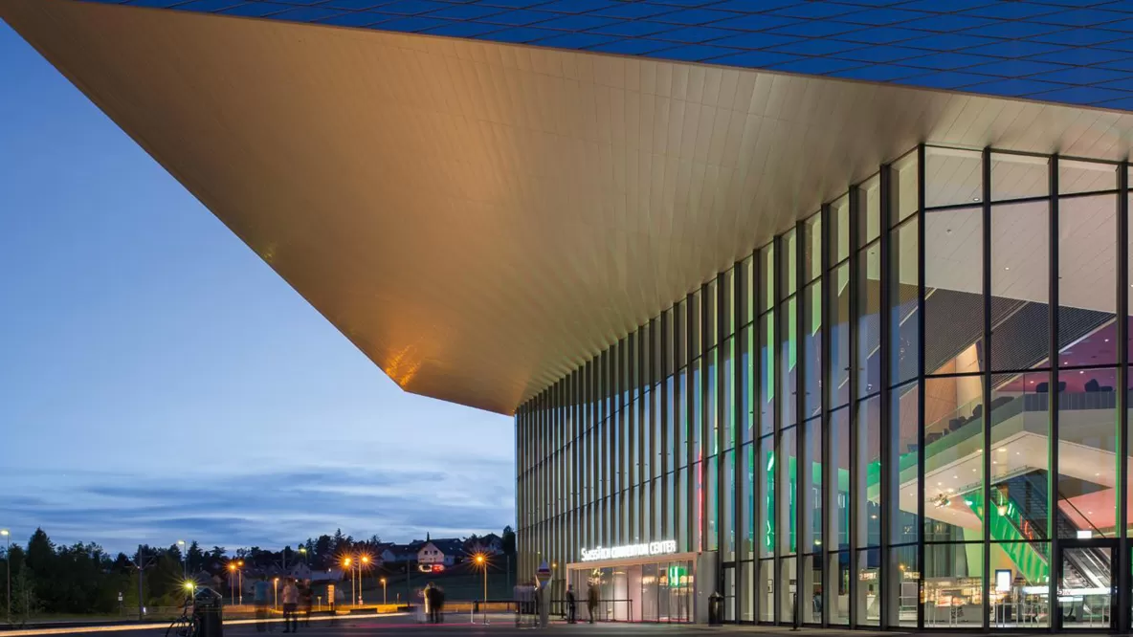
Light for different scenarios SwissTech Convention Center, Lausanne
The SwissTech Convention Center on the ETH Lausanne campus is a visible eye-catcher from afar. Its cubistically bent, steel-gray outer surface, covered in diamond-shaped aluminum panels, which results from the interior layout, seems increasingly detach from the floor and leaves space for large window fronts on the north and south sides, through which the large hall is flooded with natural light. Thanks to adjustable walls and retractable seats, the large hall can be used as such for banquets or other occasions, or it can be divided into several small halls.
The STCC also has a large entrance hall that can also be used as an exhibition area, and there are additional meeting rooms in the basement, which can be reached via a separate entrance.
The red-green color accord of the solar panels bathes the two-story entrance hall in a warm light. It enlivens what is probably the most impressive interior space that has been created in Switzerland in recent years.
The lighting concept for the auditorium, entrance hall and foyer is functionally convincing, festive, technically innovative, ecologically progressive and formally memorable, and designed for its various uses.
- Client
- Credit Suisse Real Estate Fund Hospitality
- Architecture
- Richter Dahl Rocha & Associés, Lausanne
- Completion
- 2014
- Tags
- Education
