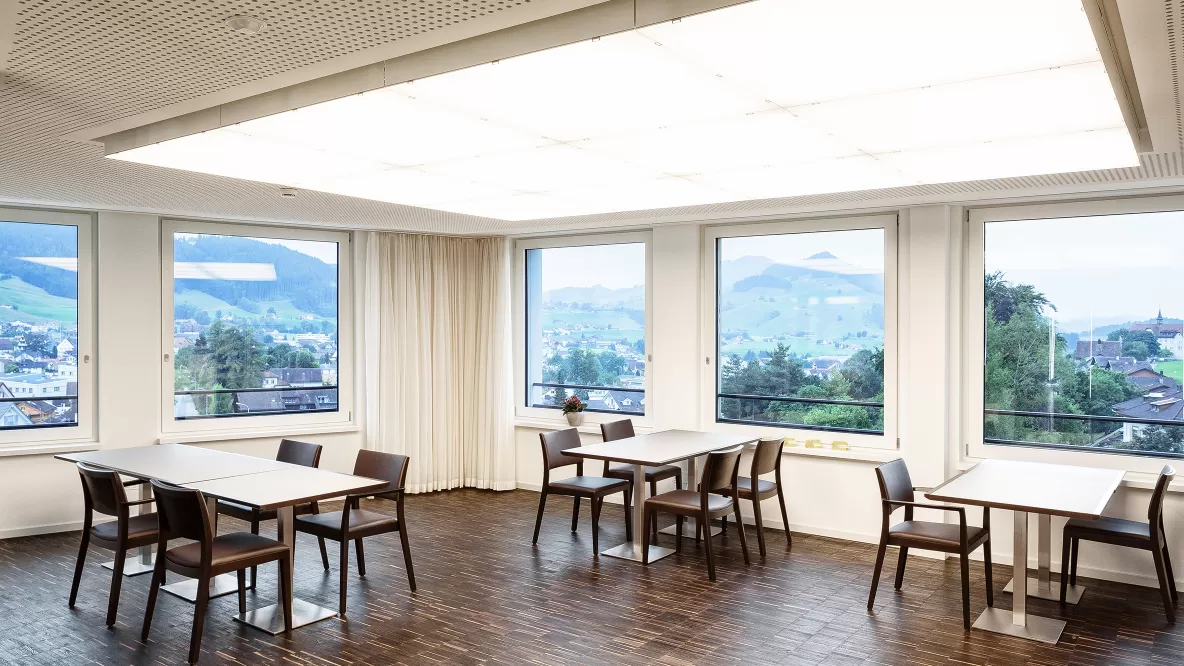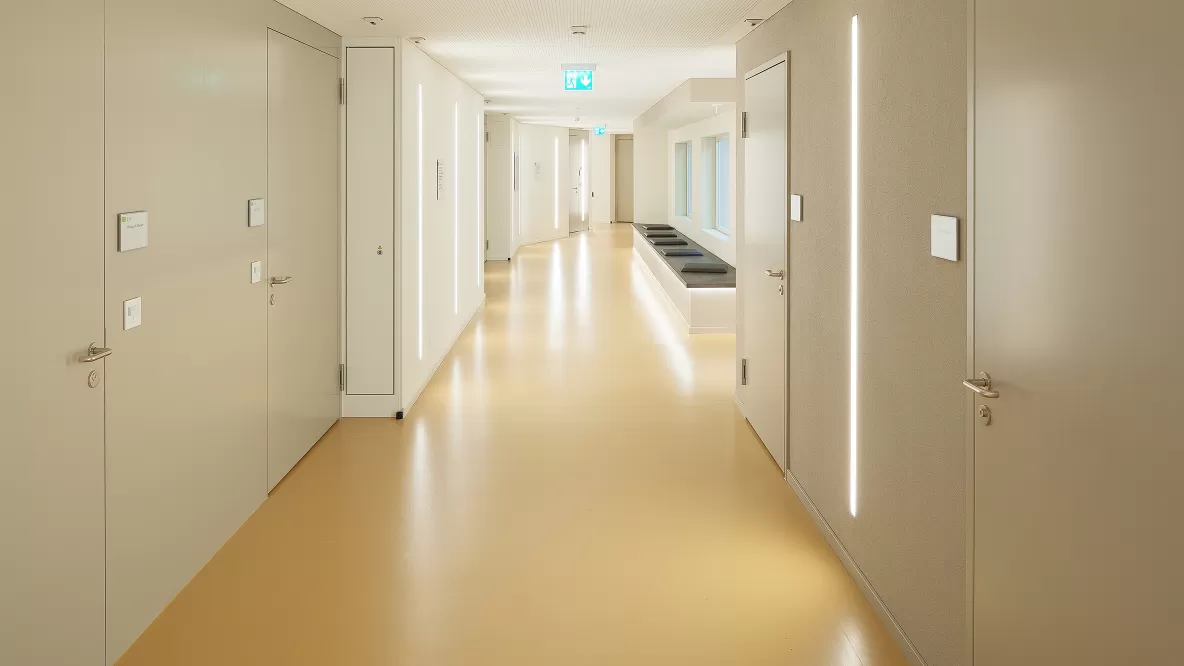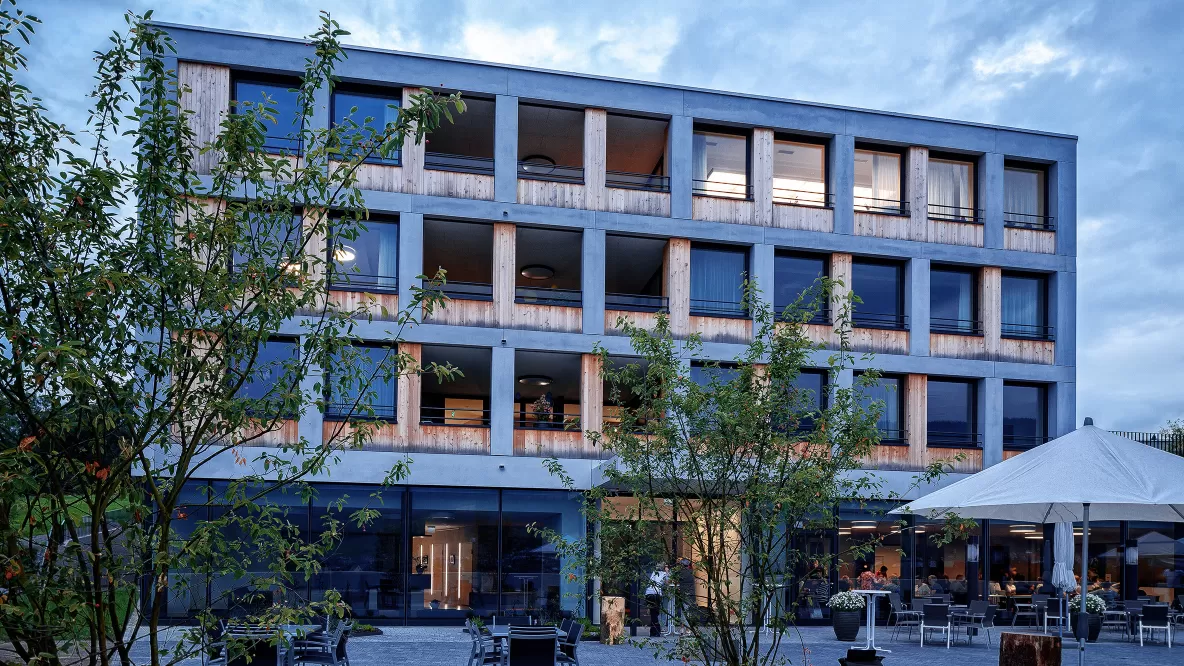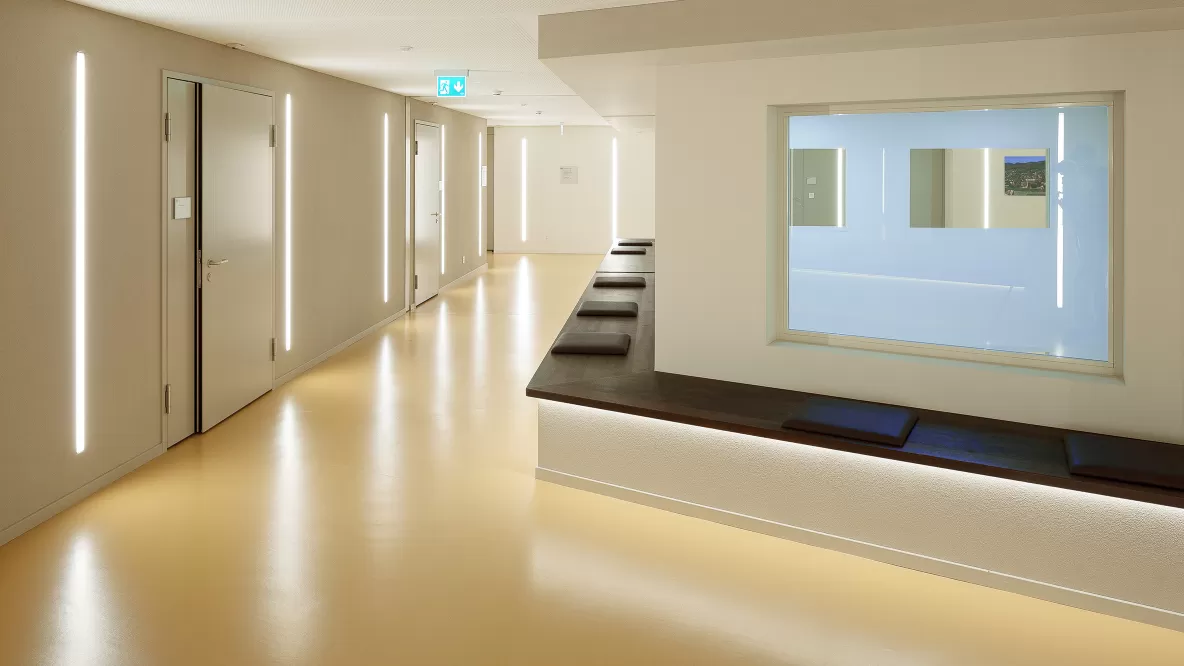
Orientation of the sun Alters- und Pflegezentrum, Appenzell
Following the poetry of the location, the new building with a polygonal shape sits in the sloping terrain, takes up urban and topographical directions of the surroundings, and leaves the facility in natural proximity to the landscape and the existing buildings.
The areas around the atria inside the building form a social core to which the individually usable rooms are structured.
In order to use the positive effect of daylight on the psyche, the course of the day is simulated with biodynamic artificial light in the areas with external reference in order to support the biorhythm of the residents.
This is implemented in the common rooms with a large light ceiling.
Vertical, diffuse light elements in the corridors facilitate orientation through their targeted brightening. The entrance areas delimit their use with round light elements.
Since the building plays a pioneering role in biodynamic light, a comprehensive long-term study is also being carried out.
- Client
- Kanton Appenzell Innerrhoden
- Architecture
- Bob Gysin + Partner AG, Zurich
- Completion
- 2016
- Tags
- Health


