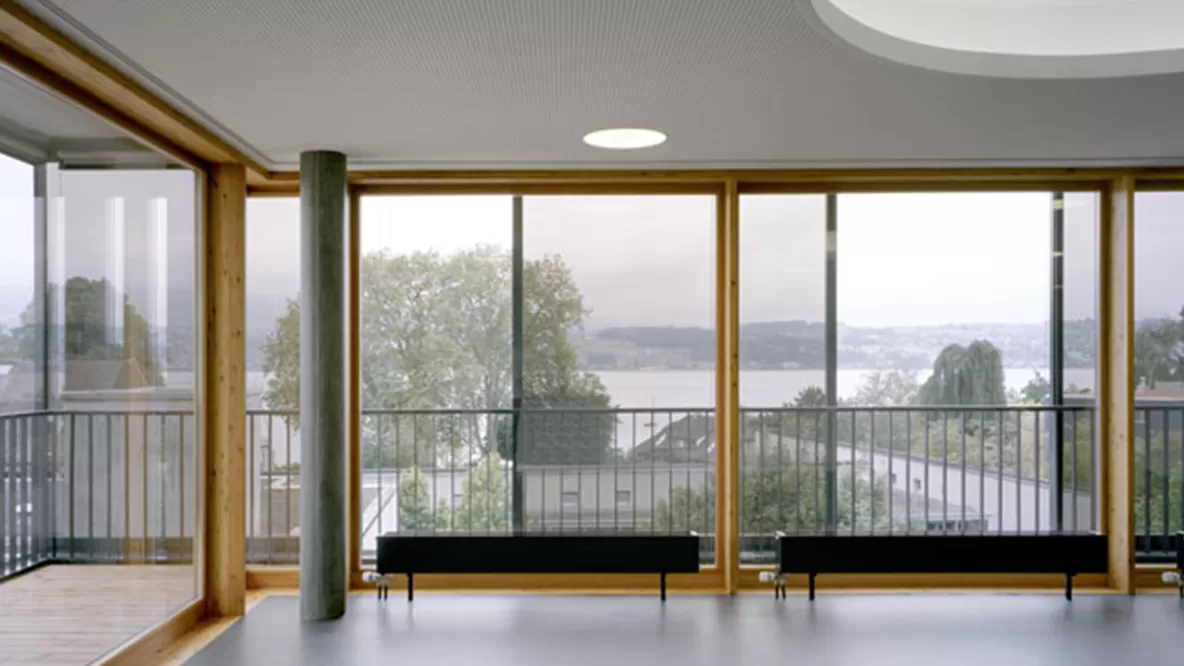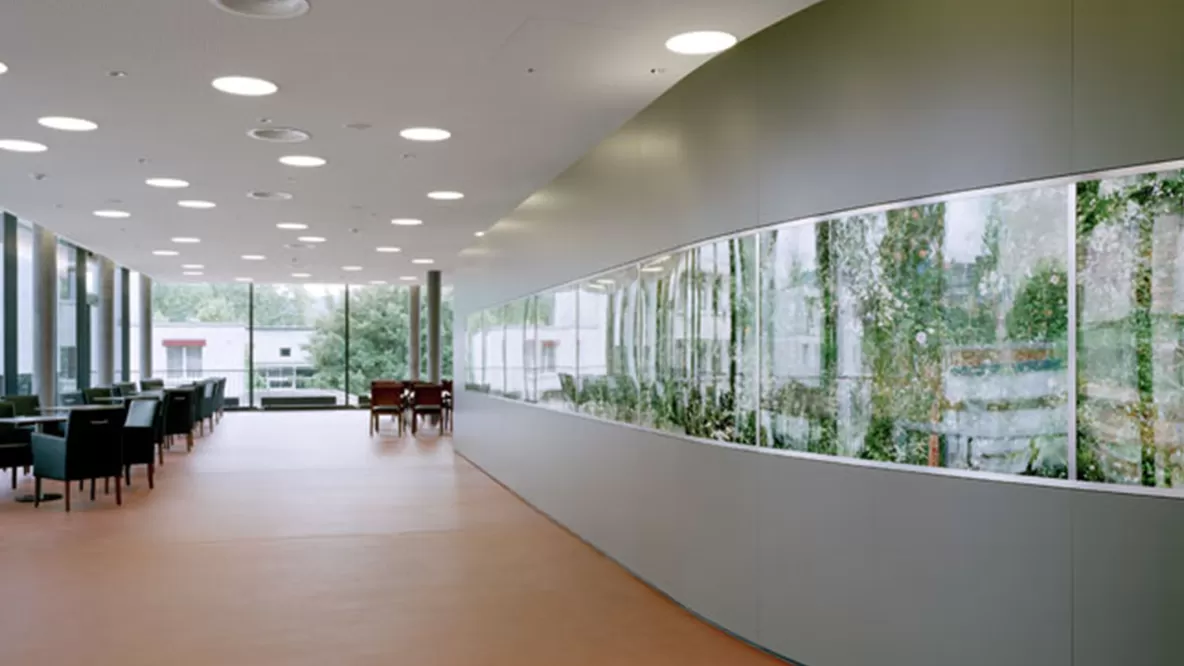
Increased need for light Minergie Alterszentrum Neue Lanzeln, Stäfa
The new building of the old people's center Neue Lanzeln seeks an identity between the railway tracks and the main street. The building takes up the irregular alignments of the surrounding structures and clarifies the lack of scale of the place.
The simple structure makes it easier for residents to find their way around. The entrance level is accessible from Bahnhofstrasse and takes on the function of a district center. The public uses around the courtyard, such as the restaurant and cafeteria, can also be used by the surrounding population. Other uses such as the catering area, therapy rooms, and administration are also integrated into the open room system and support a mood of openness and transparency.
Another part of this flowing room concept are the corridor areas, which are not only traffic areas, but also create a cozy intimacy in a play of space. Sitting areas and views invite you to linger together and counteract the institutional seriousness of everyday life at home.
The lighting design takes into account the light requirements of older people, the need for balanced luminance levels on walls and ceilings, the avoidance of shadows as alleged stumbling blocks, and the increased sensitivity to glare with age. The light takes on the task of stimulating the residents and activating them throughout the day.
- Client
- Alterszentrum Neue Lanzeln
- Architecture
- Bob Gysin + Partner BGP, Zurich
- Completion
- 2008
- Tags
- Health
