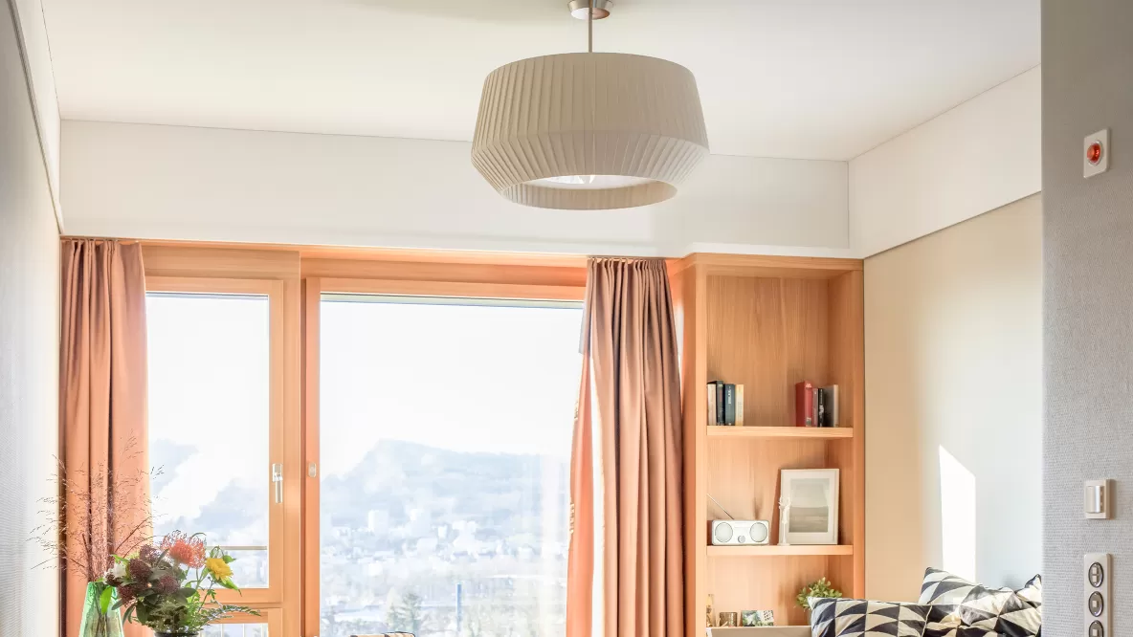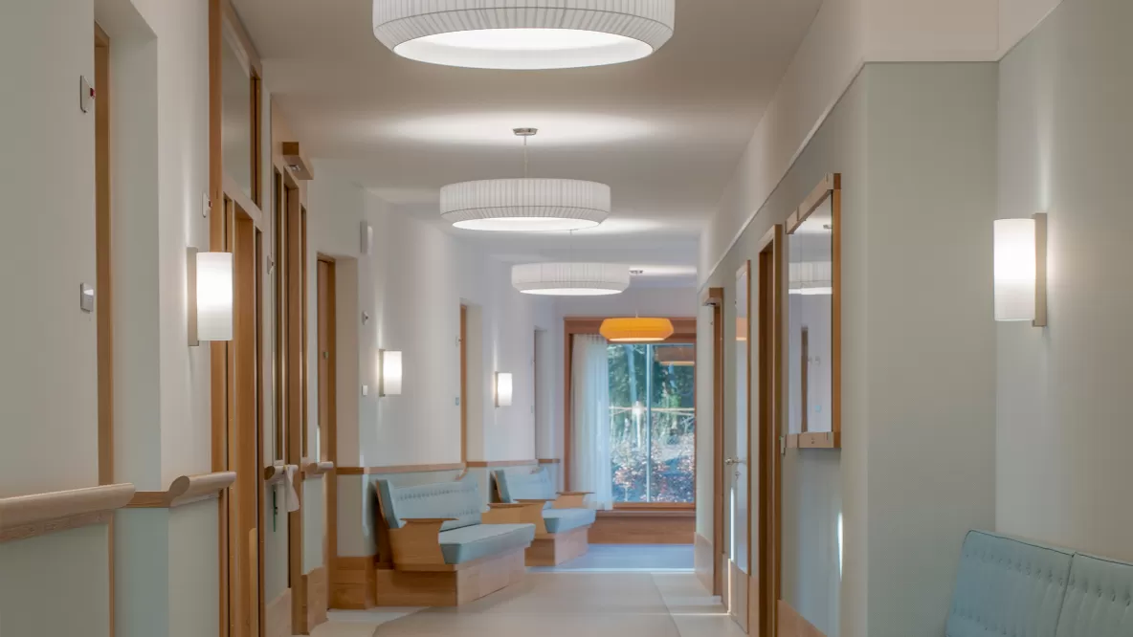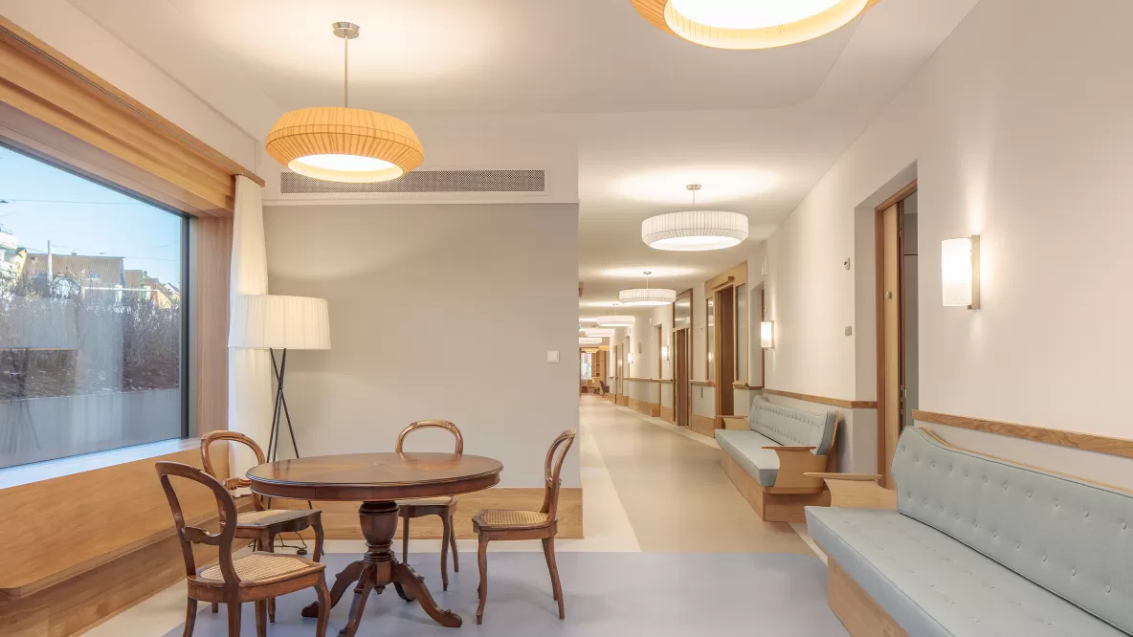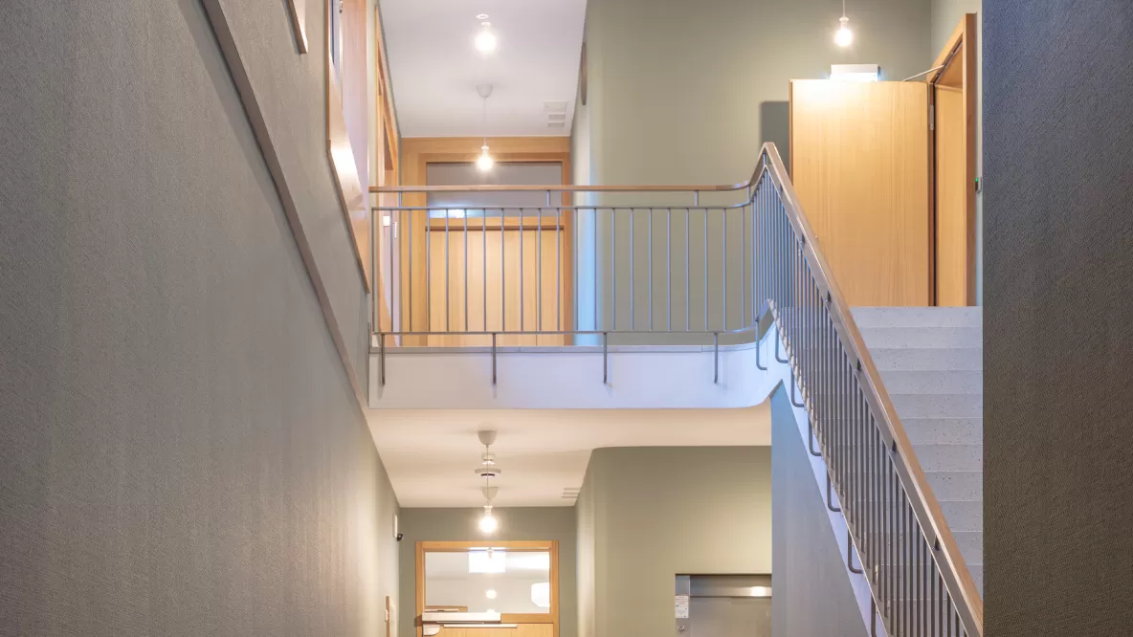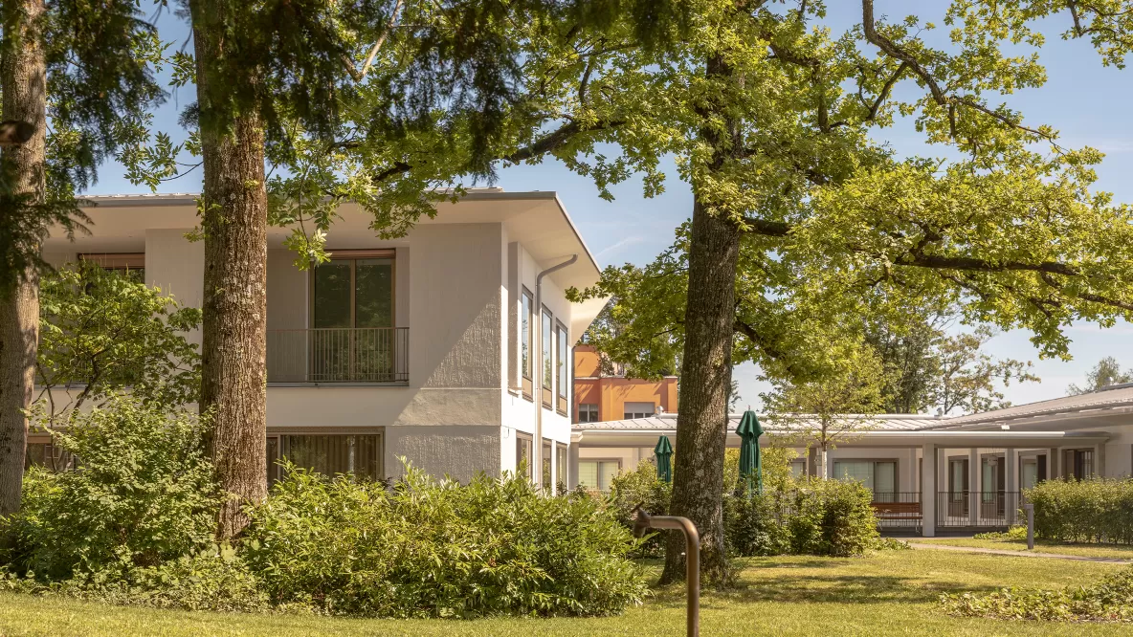
Residential care unit – Bombach Care Centre, Zurich
The new “Dementia House” was designed for three residential care groups and has 40 care rooms and various recreation rooms.
The low pavilion-shaped building is nestled in a sloping park with old trees. Composed of different heights, the building’s three wings open up onto the rooms pavilion and surround a sunken courtyard that forms the centre of the new residential complex and the end of the park.
When drawing up the lighting concept, the well-being of the residents and an optimal working environment for the support staff was of central importance.
The interior design is characterised by warm colours and materials. Unobstructed views on all sides and furnished corridors extending into a multitude of nooks and lounges recreate the atmosphere of a large flat. Specially designed for the project, a family of decorative lampshades emphasises the homey atmosphere, providing pleasant, warm lighting. The slightly different shapes of the individual luminaires give the rooms a self-contained yet uniform character while at the same time meeting the greater need for luminosity and glare control. Additional wall and floor lamps provide added lighting accents, inviting people to relax.
- Client
- City of Zurich
- Architecture
- Schmid Schärer Architekten GmbH and Joos & Mathis Architekten AG
- Completion
- 2018
- Tags
- Health
