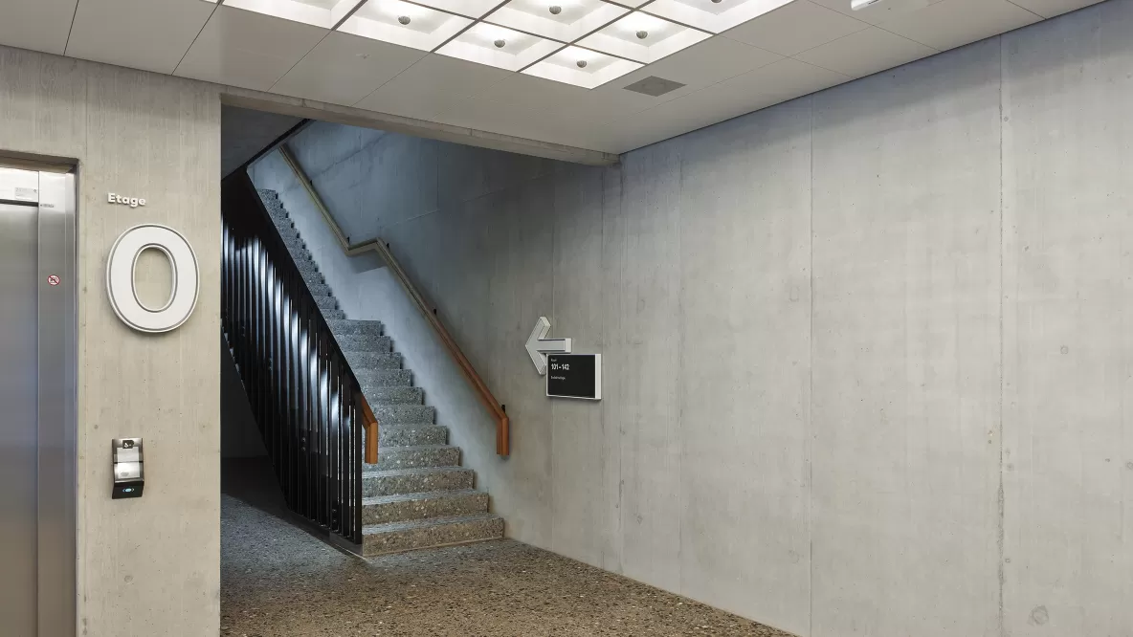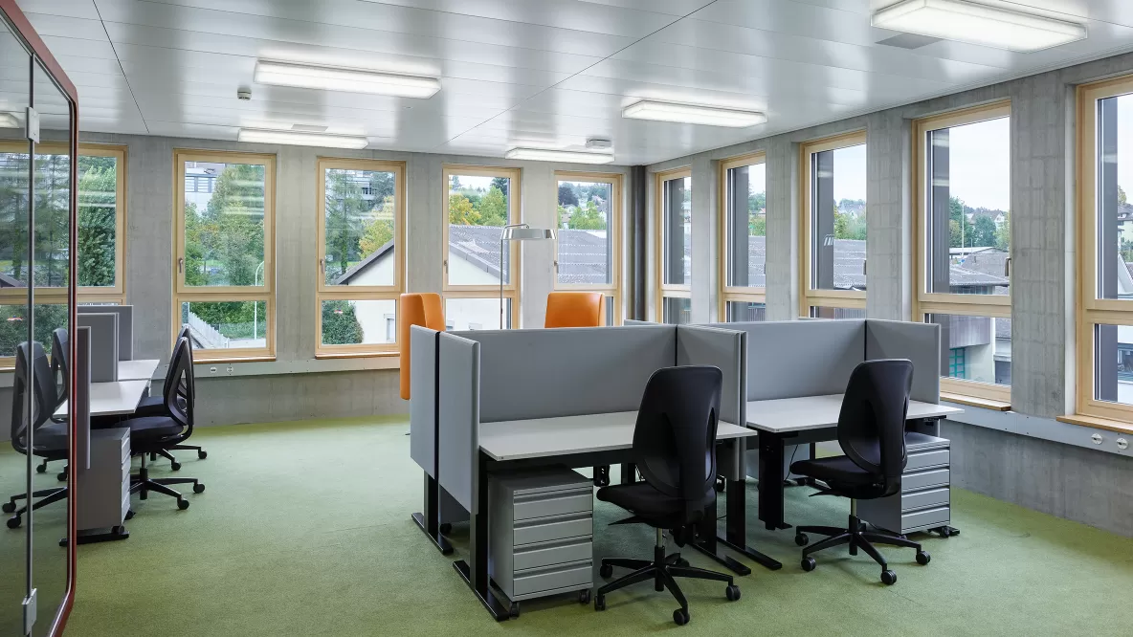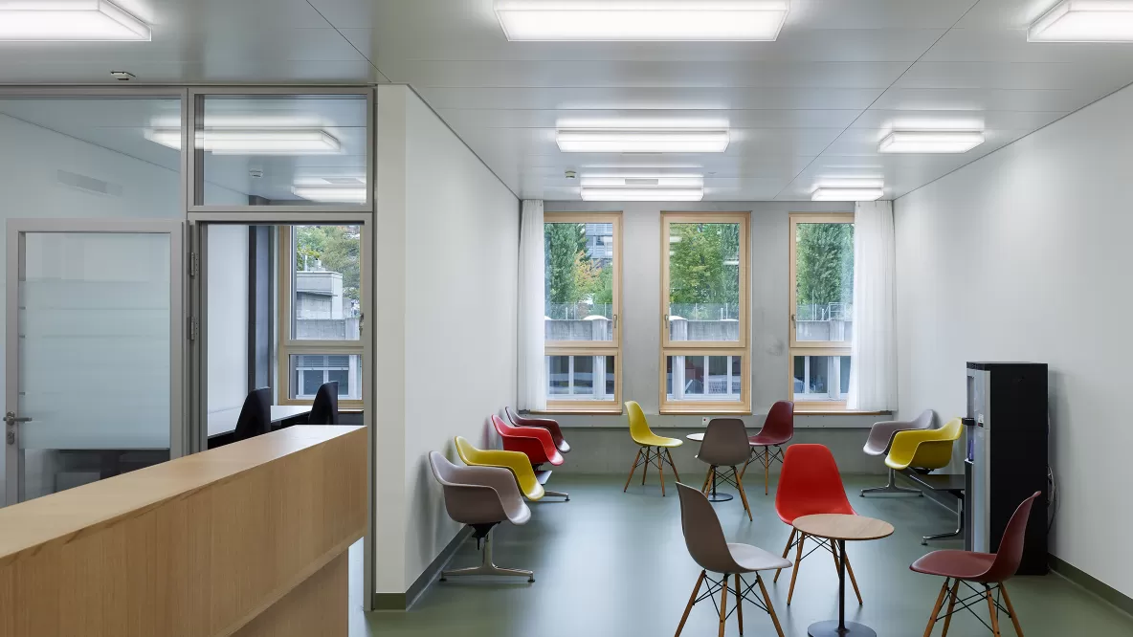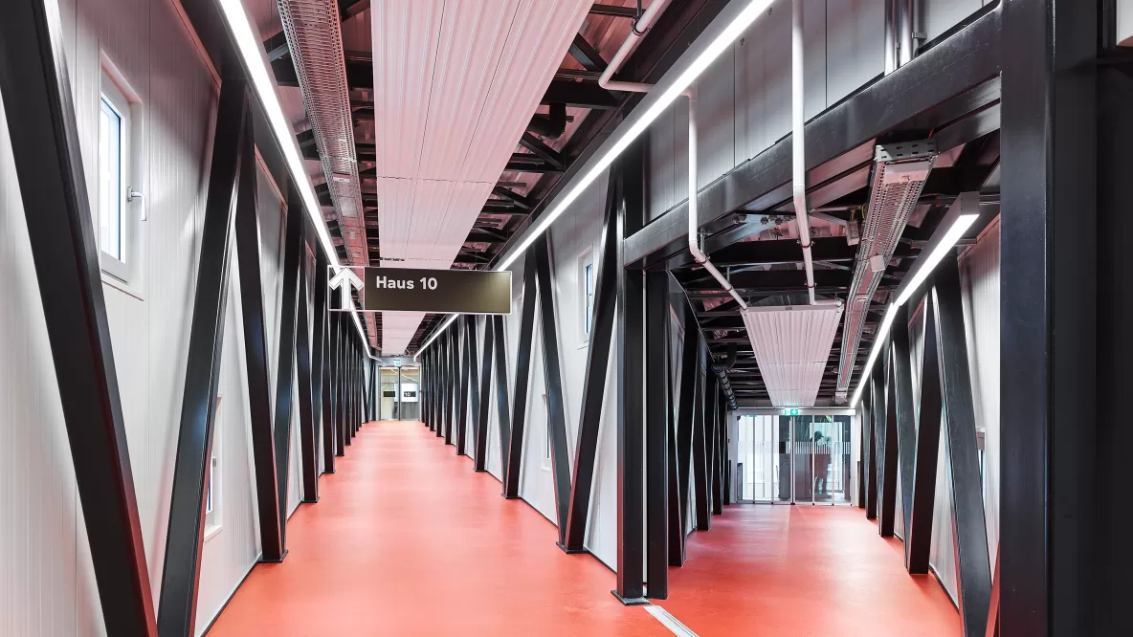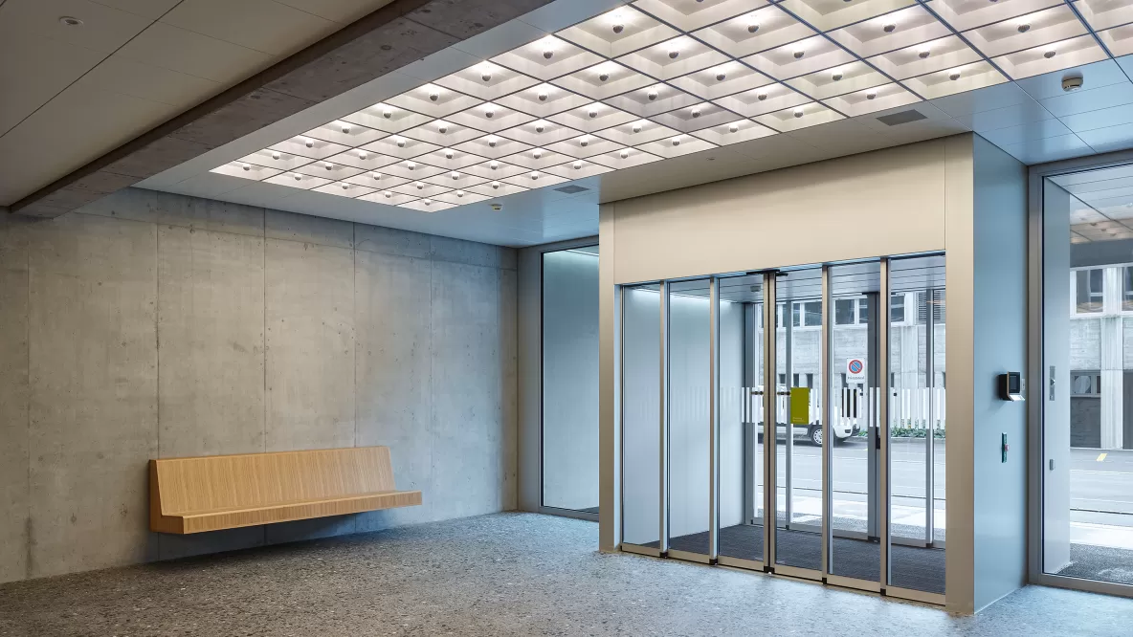
Blessings & Healing Kantonsspital St. Gallen, Ostschweizer Kinderspital
The expansion of the cantonal and children's hospital provides for a phased renovation and centralization of all functional areas at the current location. The OKS children's hospital in eastern Switzerland is to be realized as an independent but still spatially and operationally optimally integrated hospital on the KSSG site.
A construction period of around ten years is expected for the renovation and expansion of the St. Gallen Cantonal Hospital.
In addition to the general lighting requirements in hospital construction, the lighting concept aims to create a comfortable and optimally lit environment for all users, based on the orthogonality of the architecture.
The luminaire typology is tailored to changing needs, creates a tidy and functional space and, with its minimal use, invites you to calm the dynamic hospital environment.
Thanks to the modular structure of the luminaires, it is possible to react flexibly to the use of the space, in which the luminaire grid is compressed or reduced accordingly.
- Client
- Kanton St. Gallen
- Architecture
- KAZI Architecture, Zurich
- Completion
- 2027
- Tags
- Health
