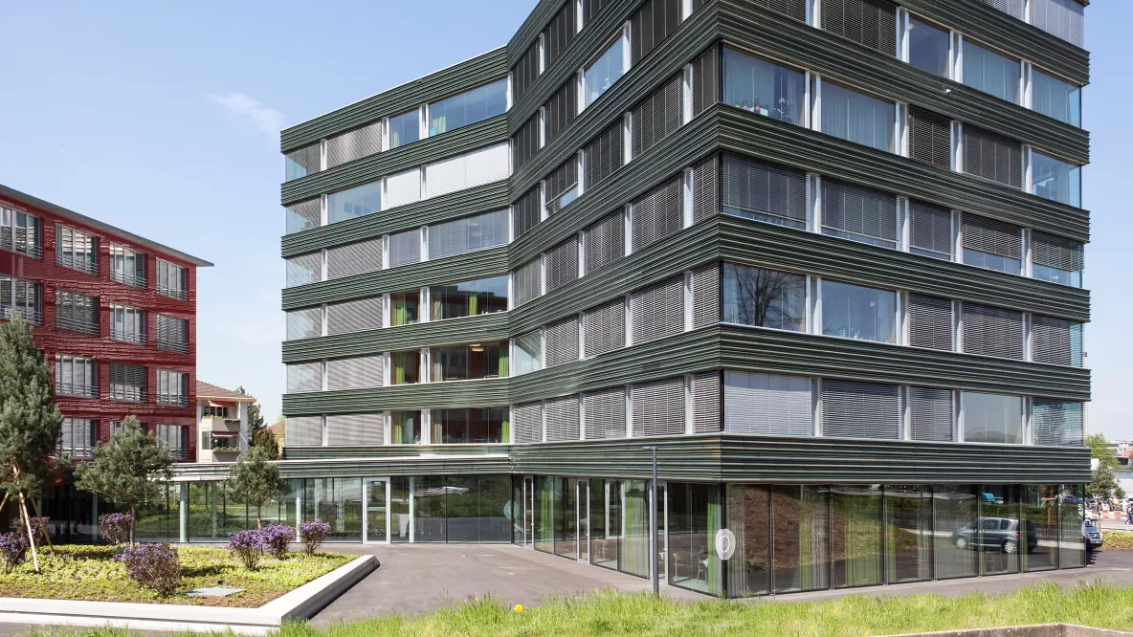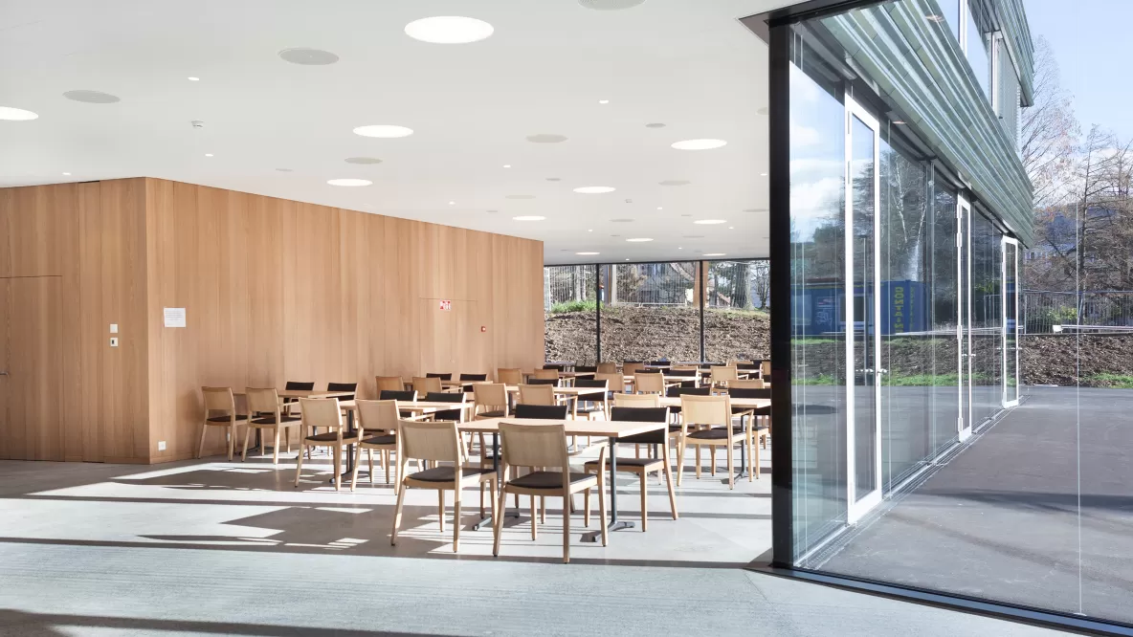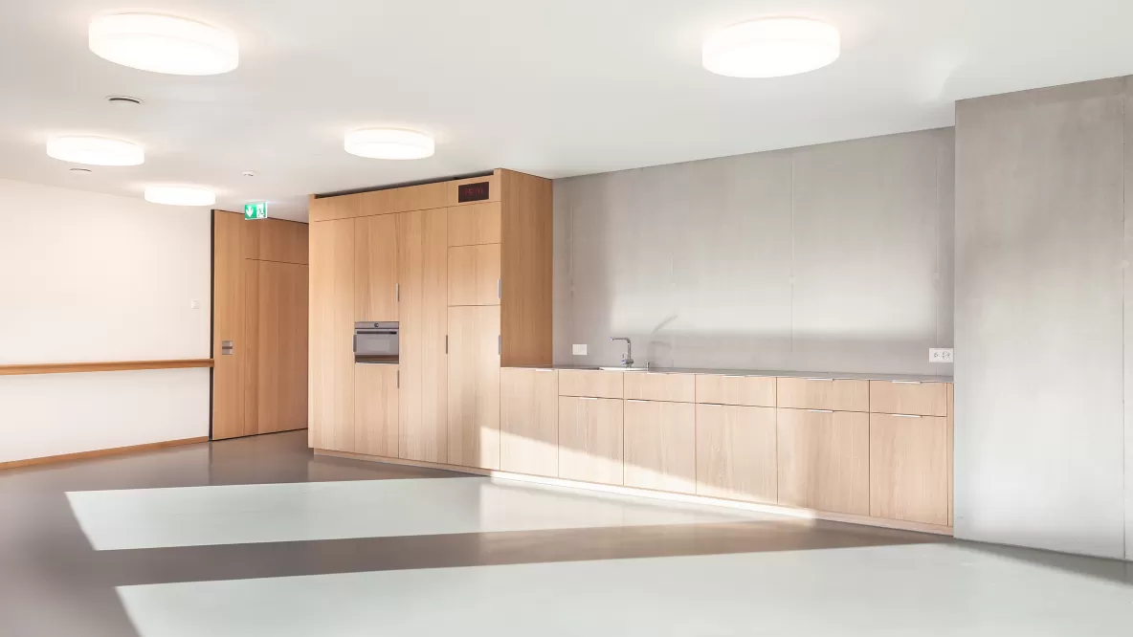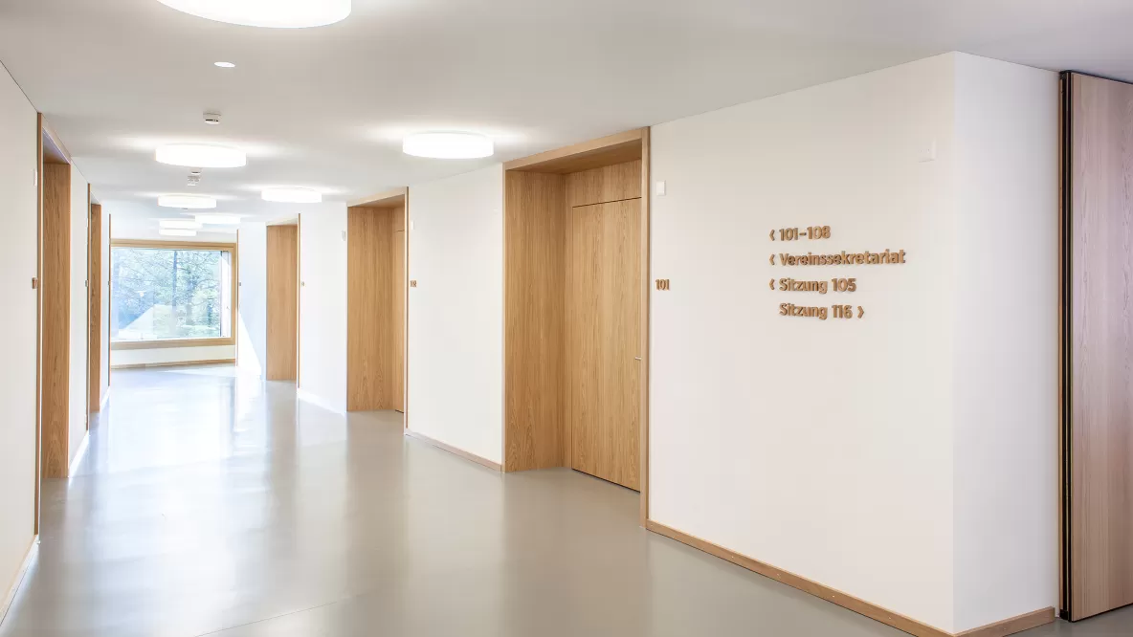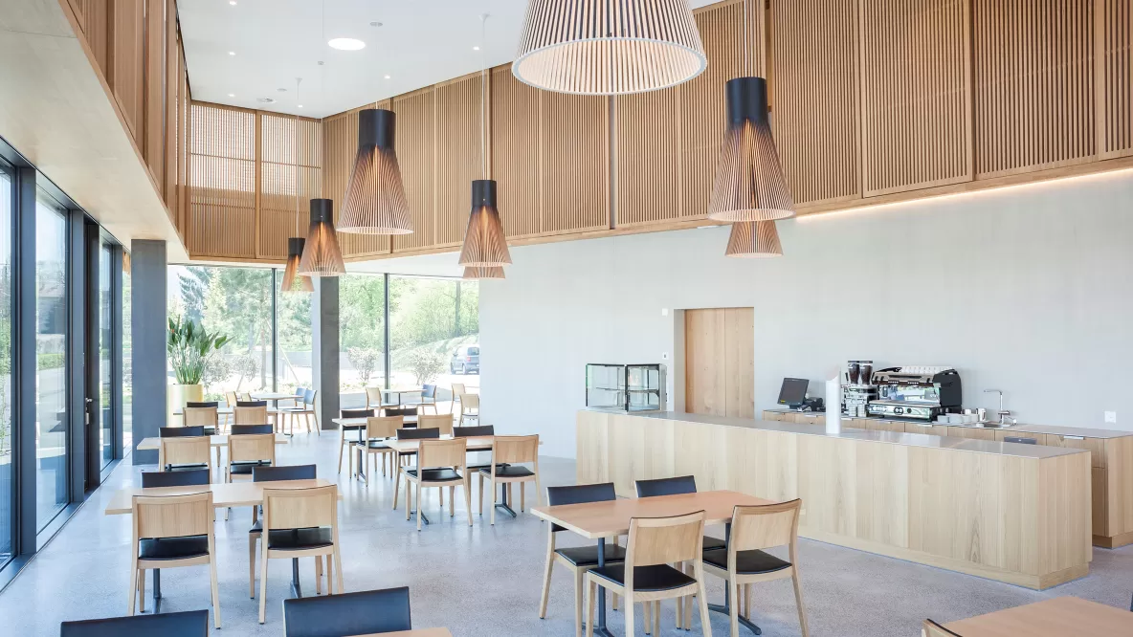
Care and support Retirement and nursing home 'Zum Park', Muttenz
The extension of the old people's and nursing home in the municipality of Muttenz is designed as a three-wing structure and houses a café, a dining room with kitchen and the multi-purpose room on the ground floor.
The residents' rooms are arranged compactly. All rooms have a broad view – either into the park or into the adjacent areas.
The lighting concept is based on the architecture grid and follows its structure. Vertical brightnesses in the traffic zones define room boundaries and create orientation and security. Large, diffuse light surfaces appear like islands of light due to high light intensities. Luminaires with the warmest possible light colors enhance the feel-good character.
- Client
- Verein für Alterswohnen Muttenz
- Architecture
- Kunz und Mösch GmbH, Basel
- Completion
- 2016
- Tags
- Health
