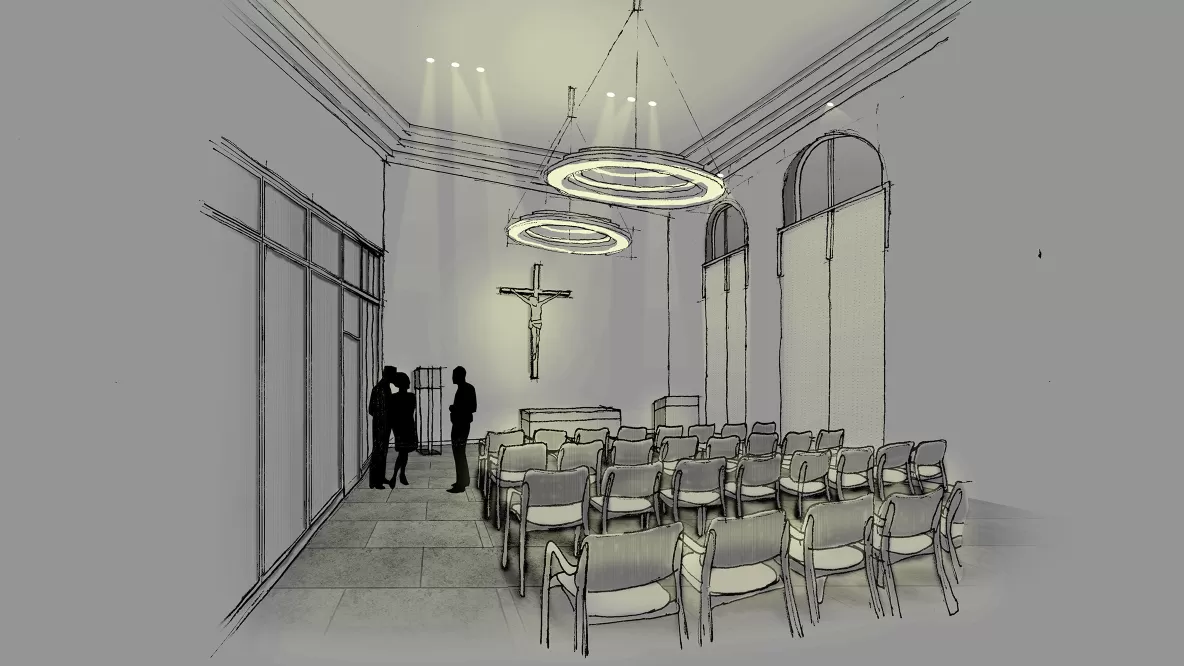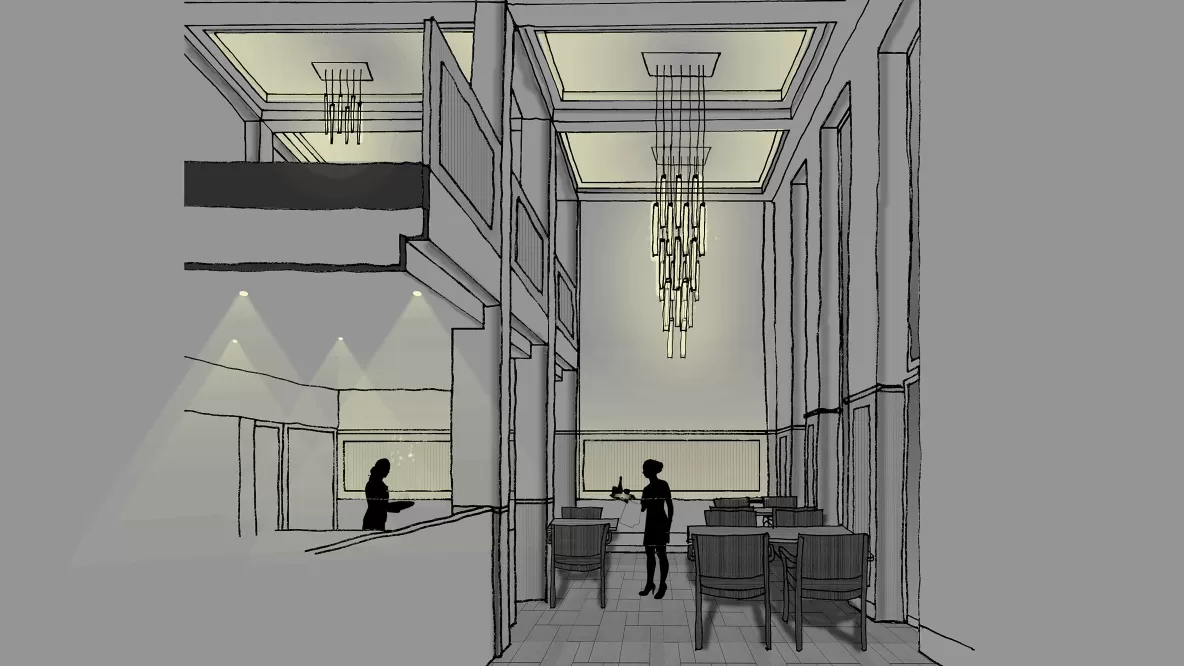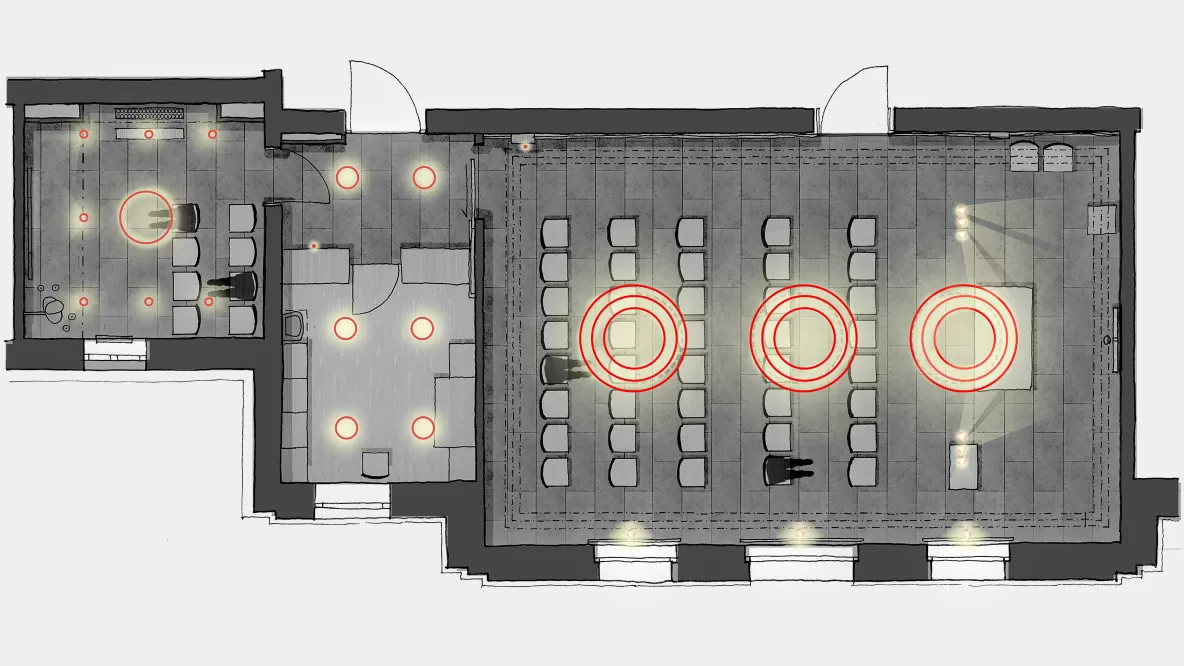
In the best hands St. Clara Spital, Basel
The front of the St. Clara Hospital will be freed from the high surrounding wall and the historical facade will once again be presented in new splendor. On the site of the previous Hirzbrunnenhaus, a new multi-story building is being built in which various departments will be housed, such as the operating theater, bed ward, physiotherapy, and emergency.
The lighting must meet the requirements and wishes of different groups of people in different circumstances.
Doctors and nursing staff need different lighting situations in order to be able to concentrate on their work. The differently classified atmosphere zones are differentiated down to the last detail – architecturally and in terms of lighting technology. In the public areas, protected privacy should be communicated, which is made possible with the help of decorative elements and different light scenes. A familiar atmosphere is created in the residents' rooms, in which the light has a vitalizing, but reserved effect. In the technical areas where reliability is to be conveyed, the lighting is reduced and simplified.
The light management is designed to be functional and is integrated into the complete design manual. Innovative technologies and intelligent controls minimize energy consumption at the same time.
- Client
- St. Claraspital AG, Basel
- Architecture
- BFB Architects, Zurich
- Completion
- 2019
- Tags
- Health


