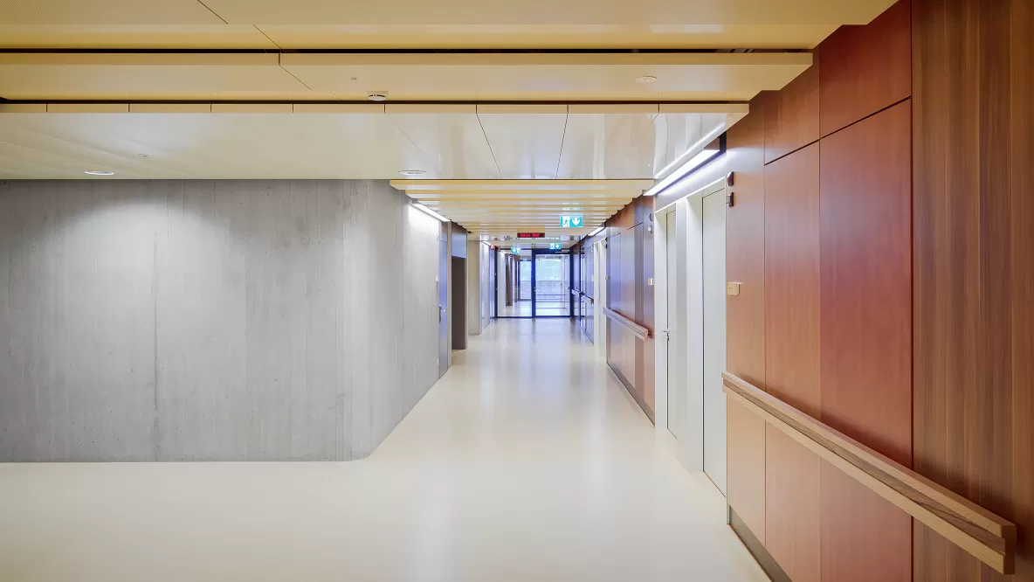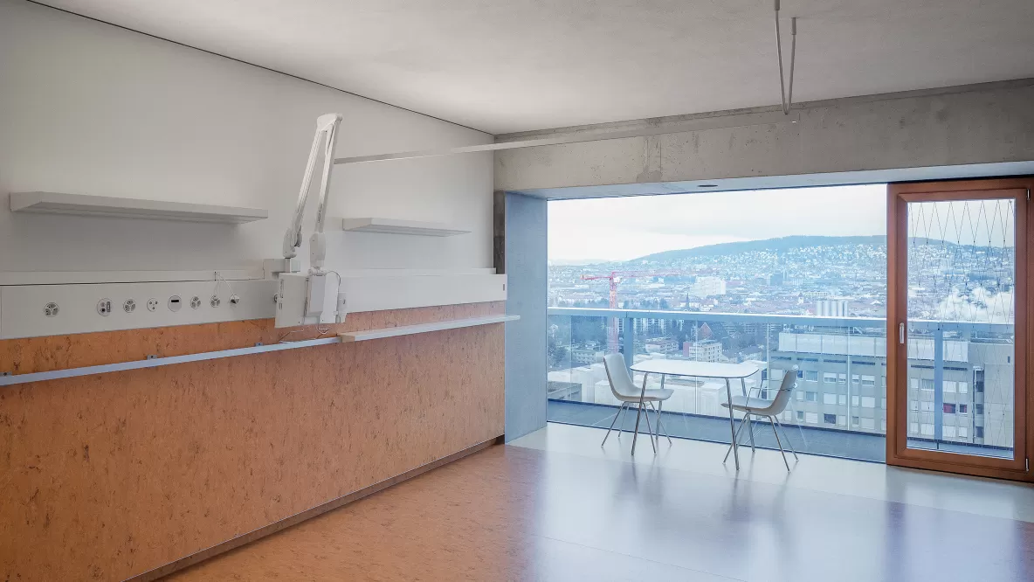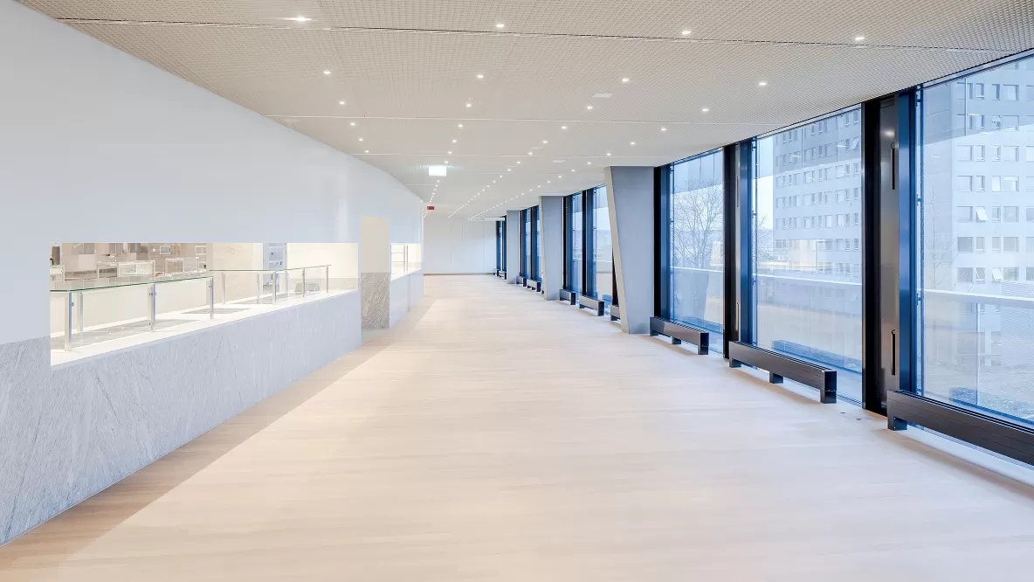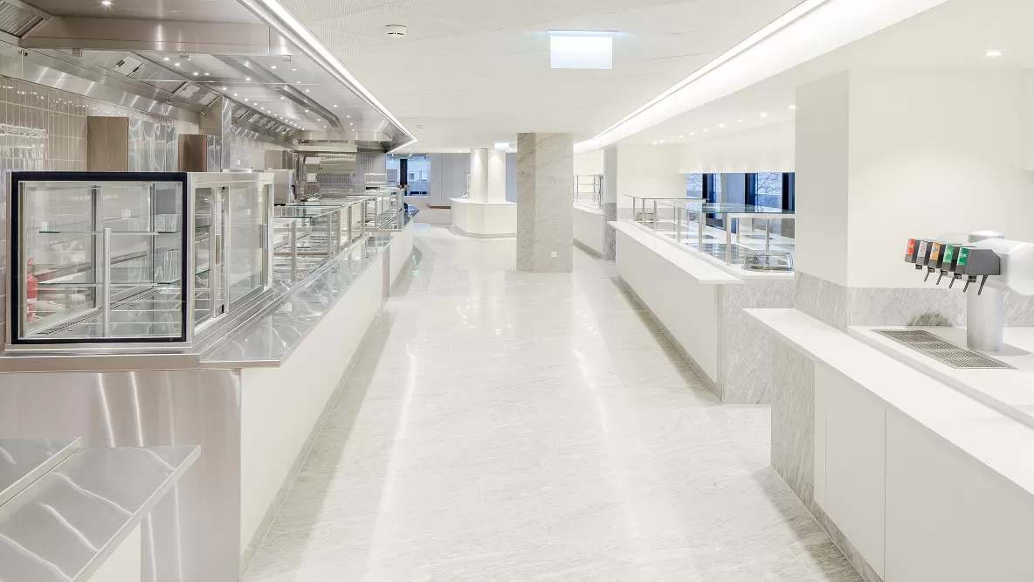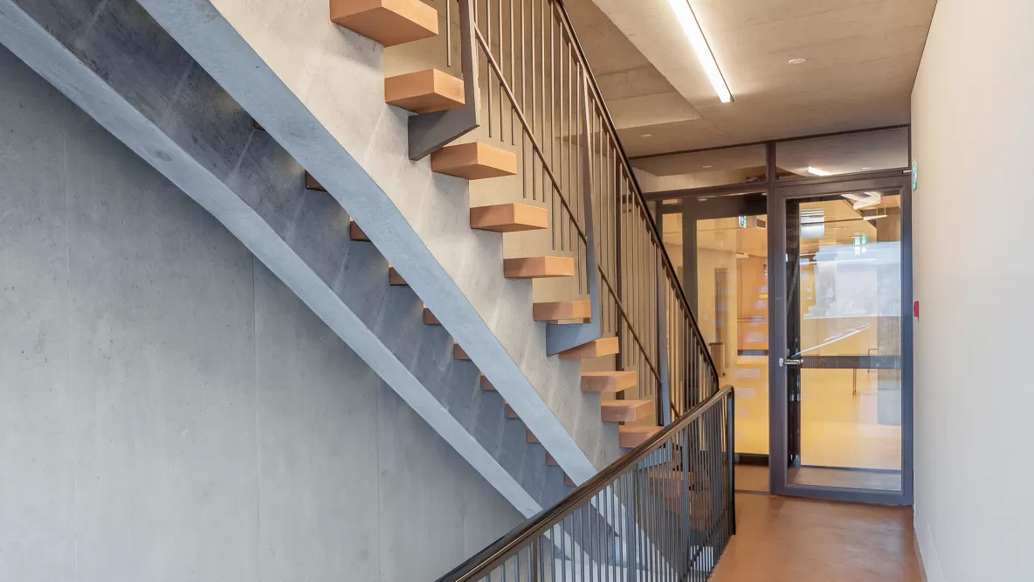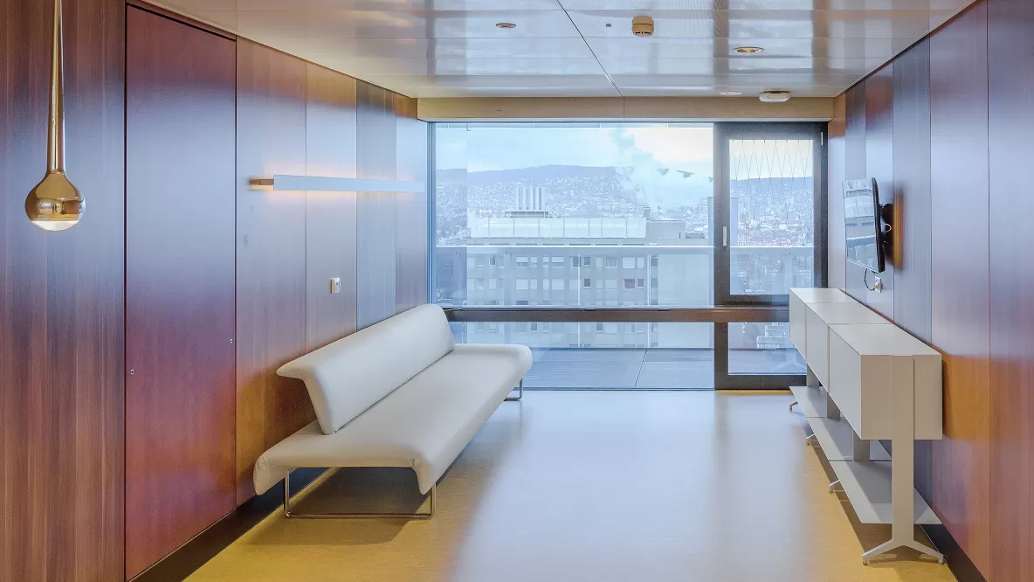
Light that feels good Stadtspital Triemli, renovated ward building, Zurich
Within the overall renovation of the Triemli City Hospital, the new ward block is a key project and a new trademark in terms of urban planning. The eighteen-story, elegant longitudinal building with its glass facade offers space for over 500 beds. Inside there is an infrastructure that is consistently geared towards the needs of patients and employees.
The lighting concept is mainly integrated and based on the needs of hospital construction, high energy efficiency and flexibility. Unique wall-mounted lights were used for the bedrooms, which contain all the necessary components (examination light, general light, reading light, orientation light). This is controlled via a patient terminal with a display directly on the bed and is therefore very convenient. The illumination of the traffic zones with lateral lines of light is basically based on the architecture and, through the lightening of the vertical, leads to easy orientation in the room. The representative cafeteria has to accentuate spotlights that are set back in the grid ceiling.
- Client
- Stadt Zürich, Amt für Hochbauten
- Architecture
- Aeschlimann Hasler Partner Architects AG, Zurich
- Completion
- 2016
- Tags
- Health
