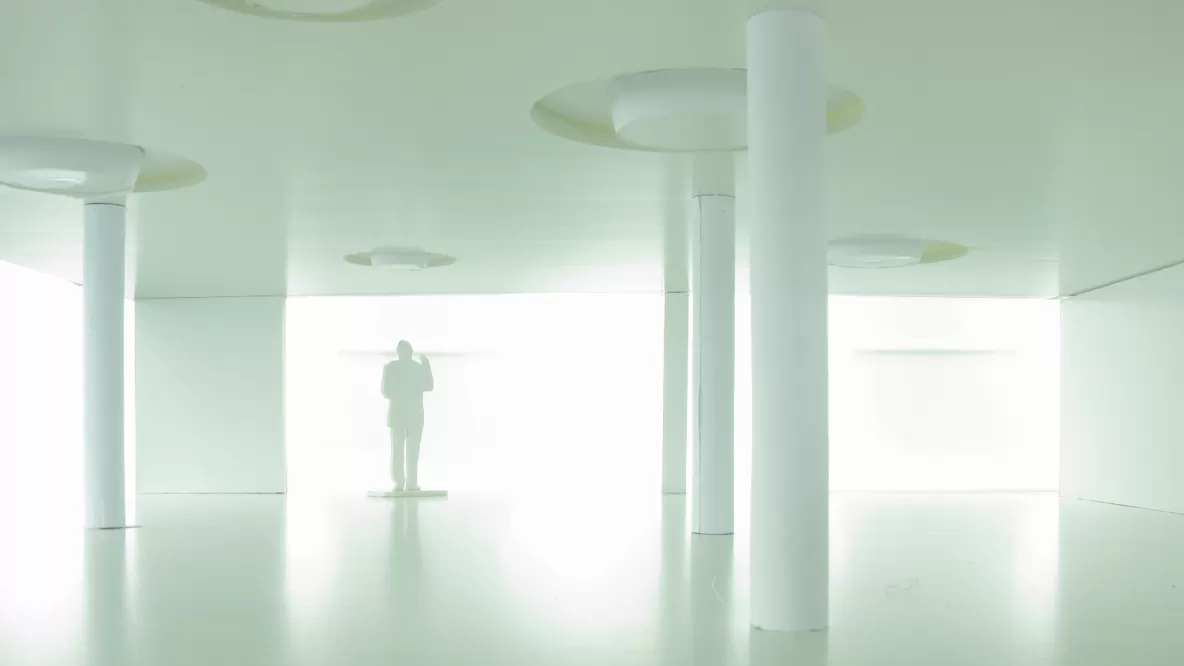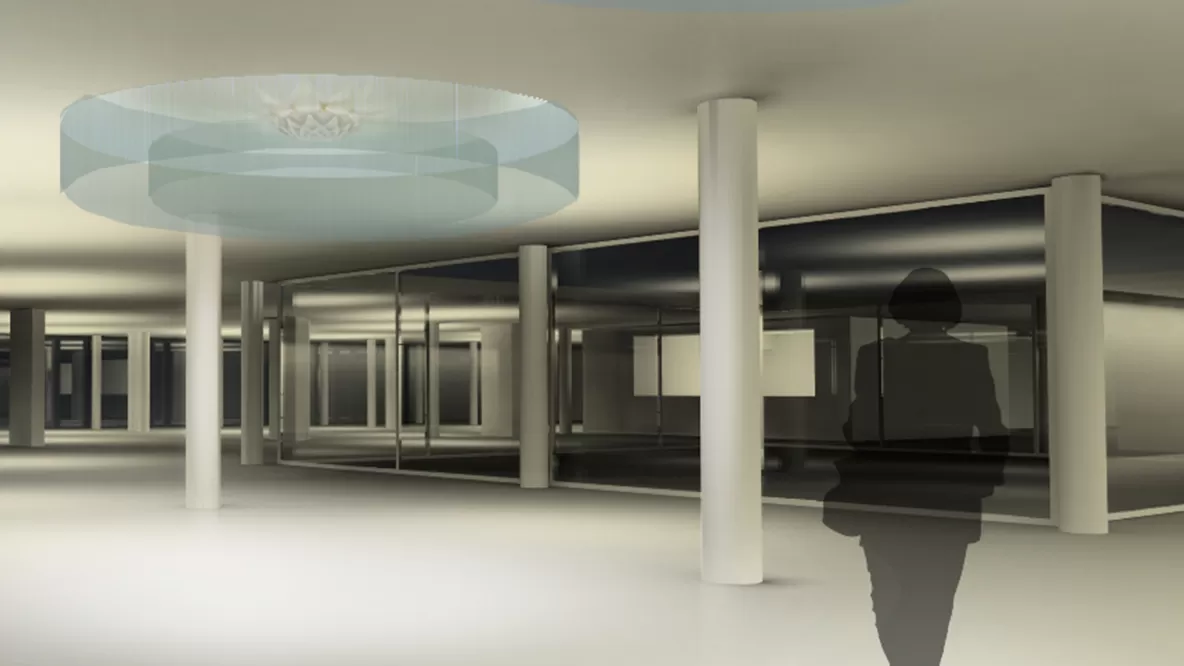
Space for the young and the and old at Tabea House, Horgen
The Tabea house near the village center in Horgen on Lake Zurich consists of four interconnected buildings with a newly designed dementia garden.
The task of the lighting is to support the new parts of the building, brightened wall panels lead throughout the building and decorative lights, made of softly backlit fabric threads, accentuate the lounges.
In newly restored old buildings, we use round lighting applications which play an individual order in each room. Used on the ceiling in different sizes or as illuminated round ceiling offsets as well as the wallwashing in the dining area, which underlines the expierence of each room.
The entrance and garden area are illuminated by flower beds and trees brightened with spotlights.
- Client
- Alters- und Pflegeheim Haus Tabea
- Architecture
- Bob Gysin + Partner BGP, Zurich
- Completion
- 2012
- Tags
- Health
