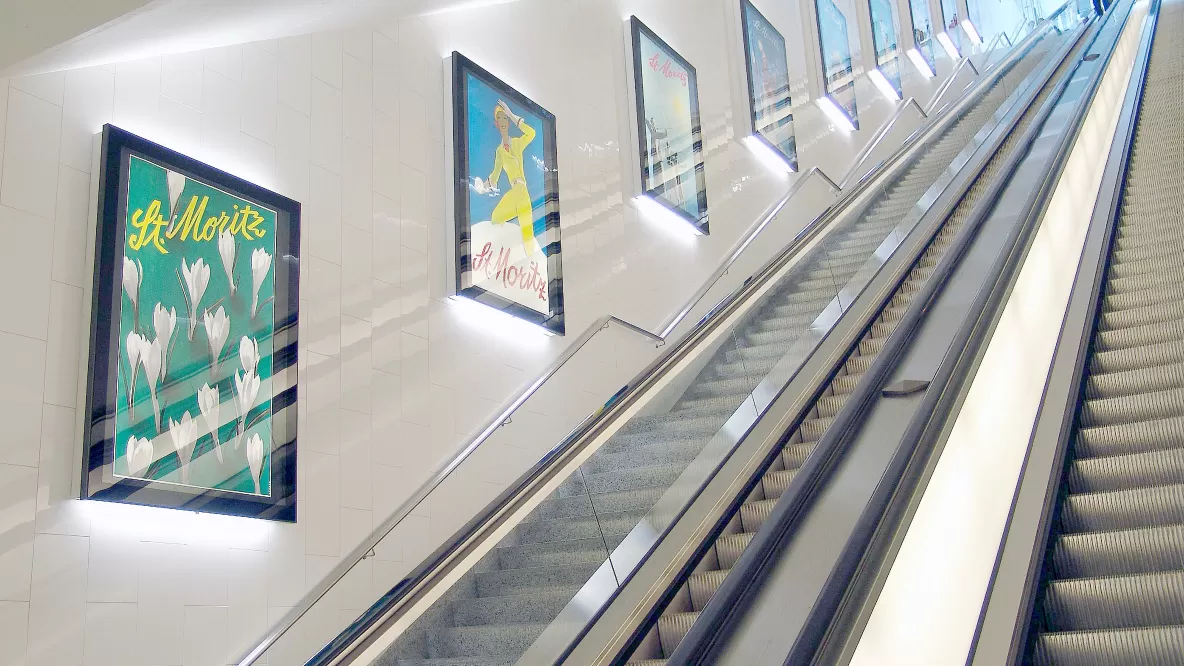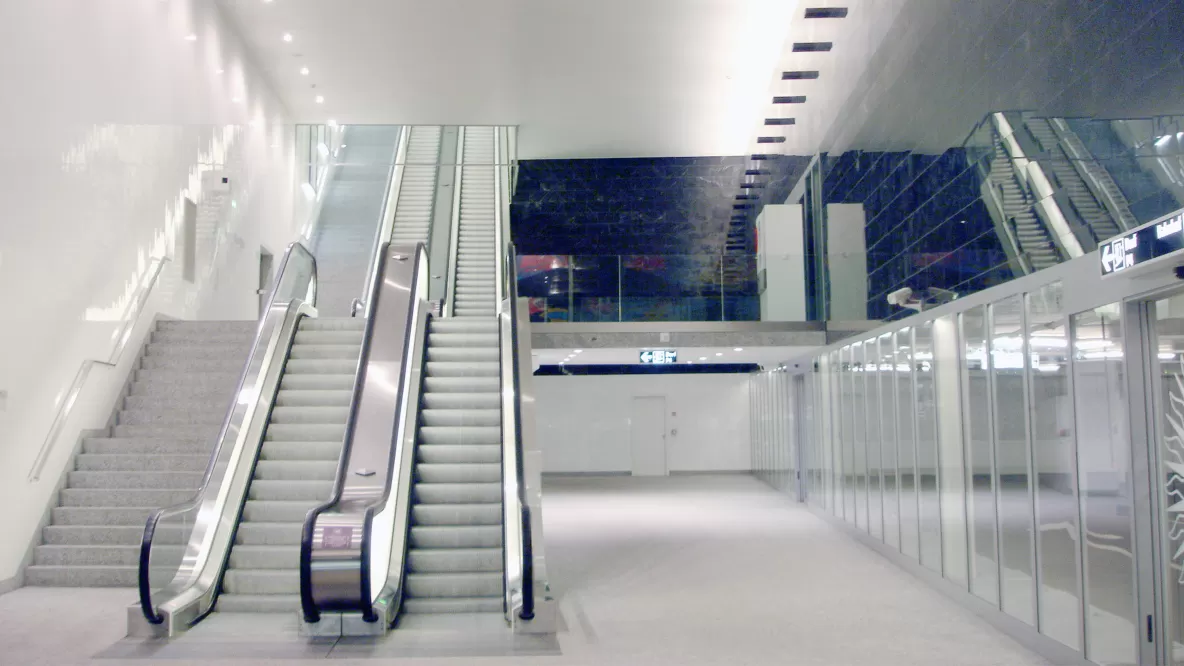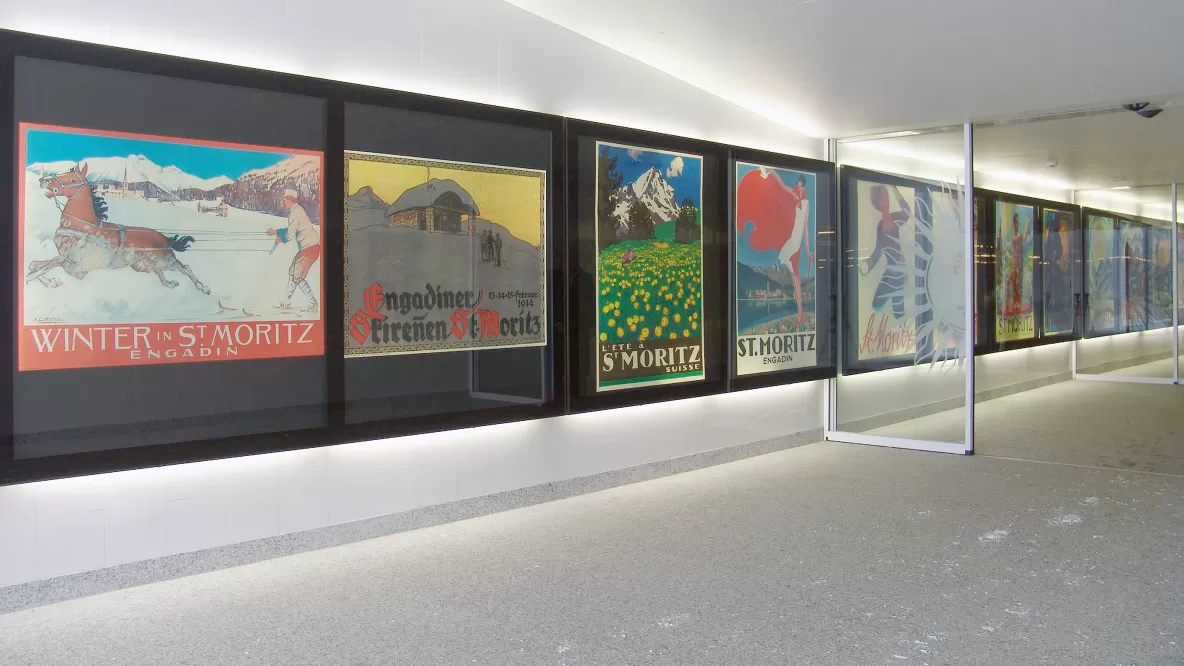
Diagonally connected Parkhaus Serletta, St. Moritz
The aim of the general «Serletta» design plan was to create a functional development with optimal parking spaces and environmentally friendly access, as well as an attractive public footpath that optimally connects the entire project to the village center. The light supports the flow of visitors to the multi-storey car park and the publicly accessible “The St. Moritz Design Gallery”, is bright and pleasant and in no way allows for an oppressive feeling that is otherwise often known from underground entrances.
- Client
- Gemeinde St. Moritz
- Architecture
- Bearth and Deplazes Architects, Chur
- Completion
- 2004
- Tags
- Infrastructure

