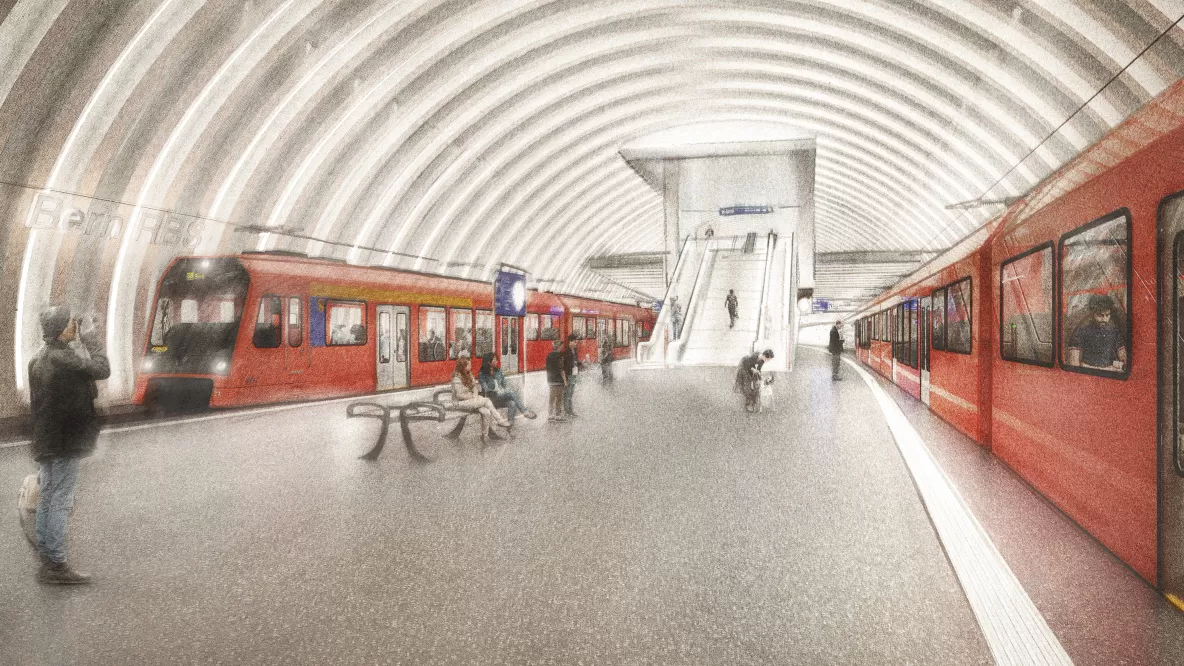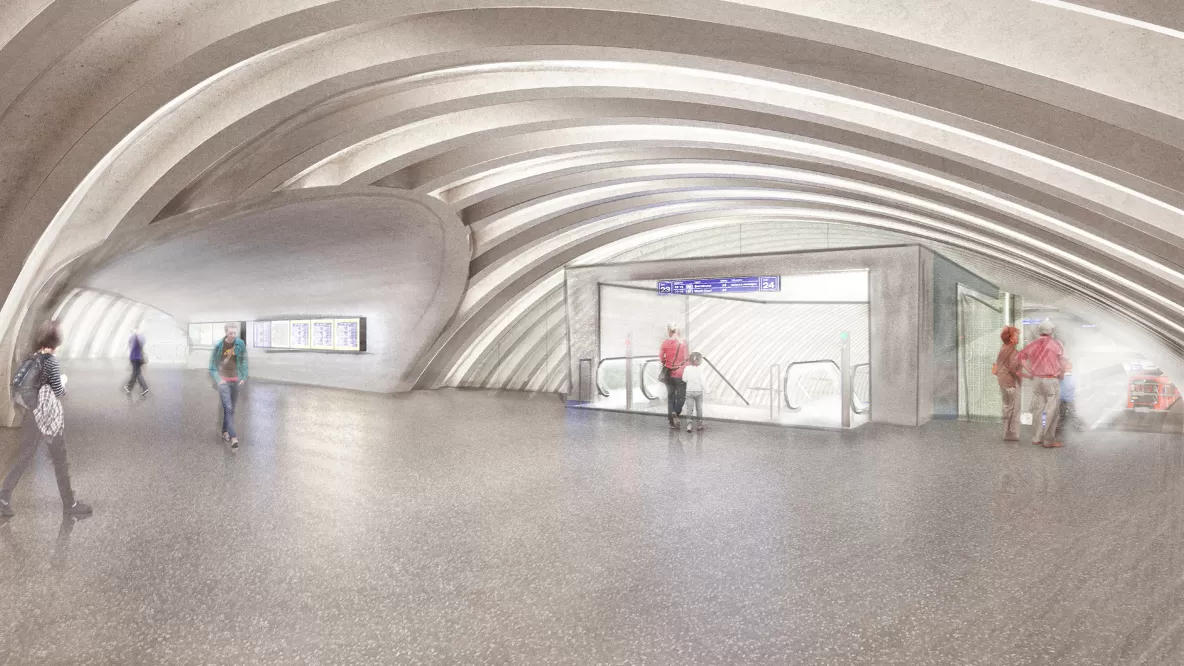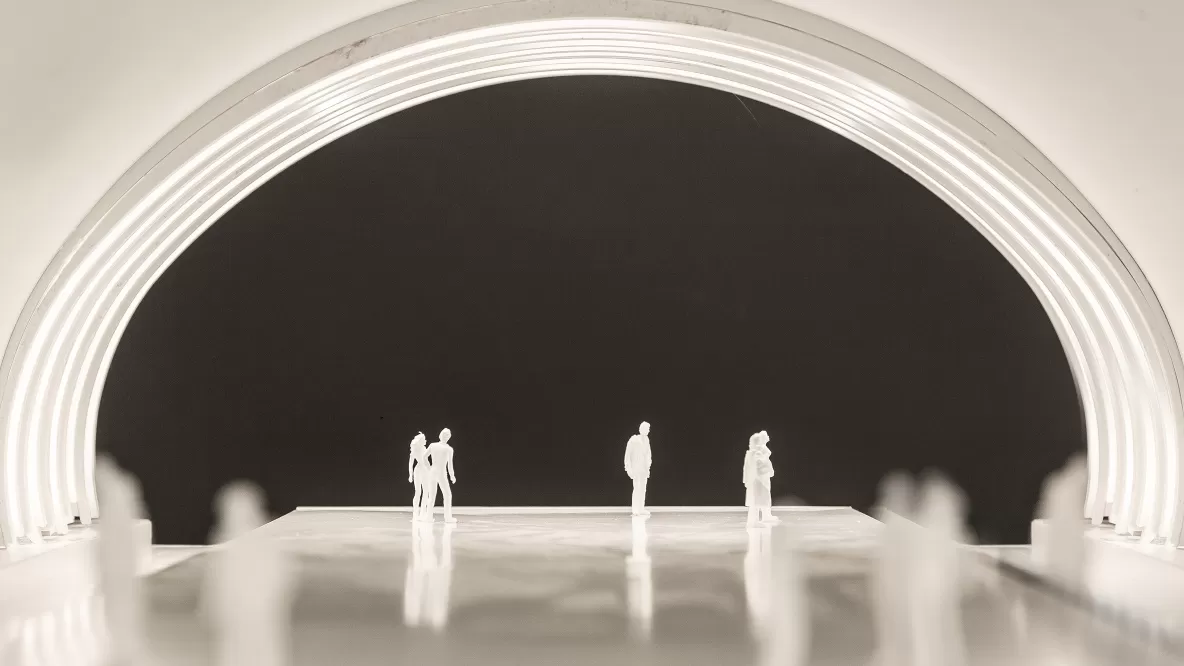
Underground dynamics Tiefbahnhof RBS, Bern
The new four-track RBS station will be located below tracks 2 to 7 of today's SBB station. The underground station consists of two large underground caverns, each with two tracks and a 12m wide central platform.
The lighting concept is based on the principles of safety, leadership, movement, and atmosphere.
The architectural concept is still being planned in detail and currently provides for a rib construction for the tubes of the platforms. The lighting will take up this typology and thus make a significant contribution to the perception of space and at the same time meet the functional and aesthetic requirements.
- Client
- RBS (Regionalverkehr Bern-Solothurn)
- Architecture
- Theo Hotz Architects, Zurich
- Completion
- 2025
- Tags
- Infrastructure

