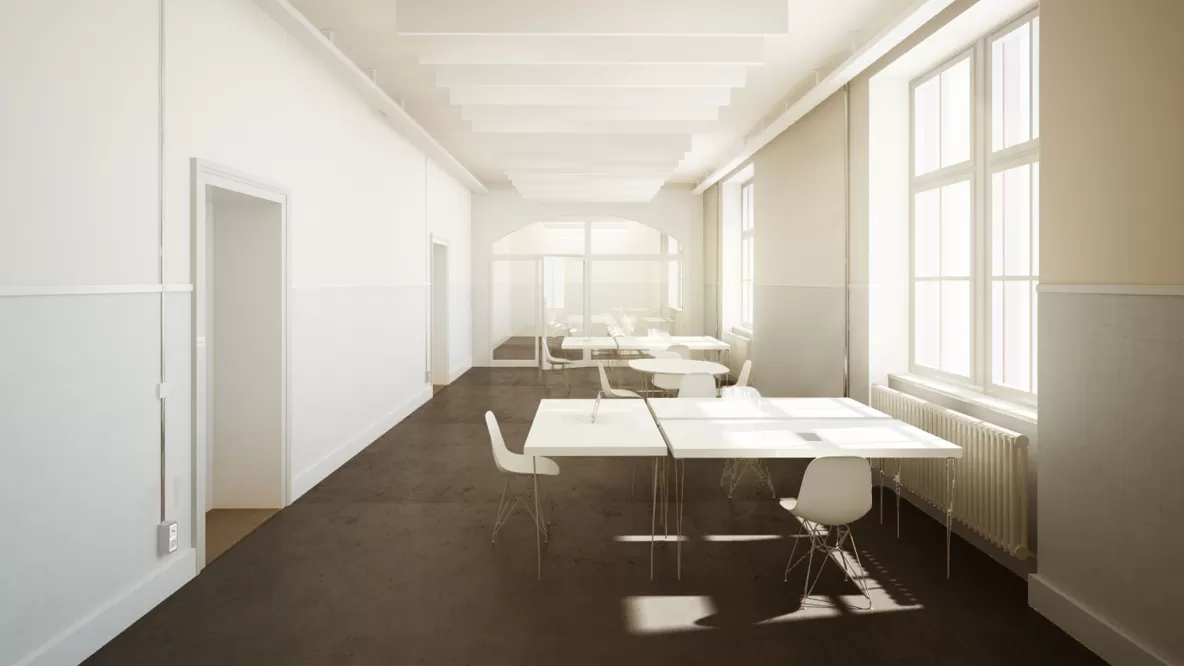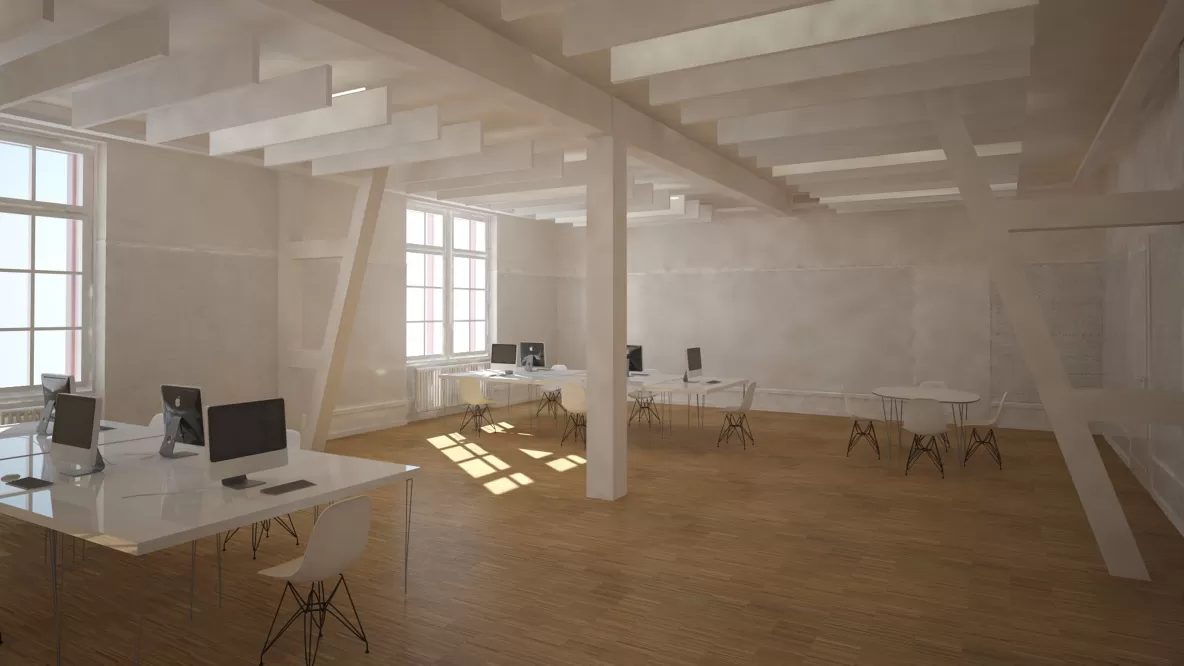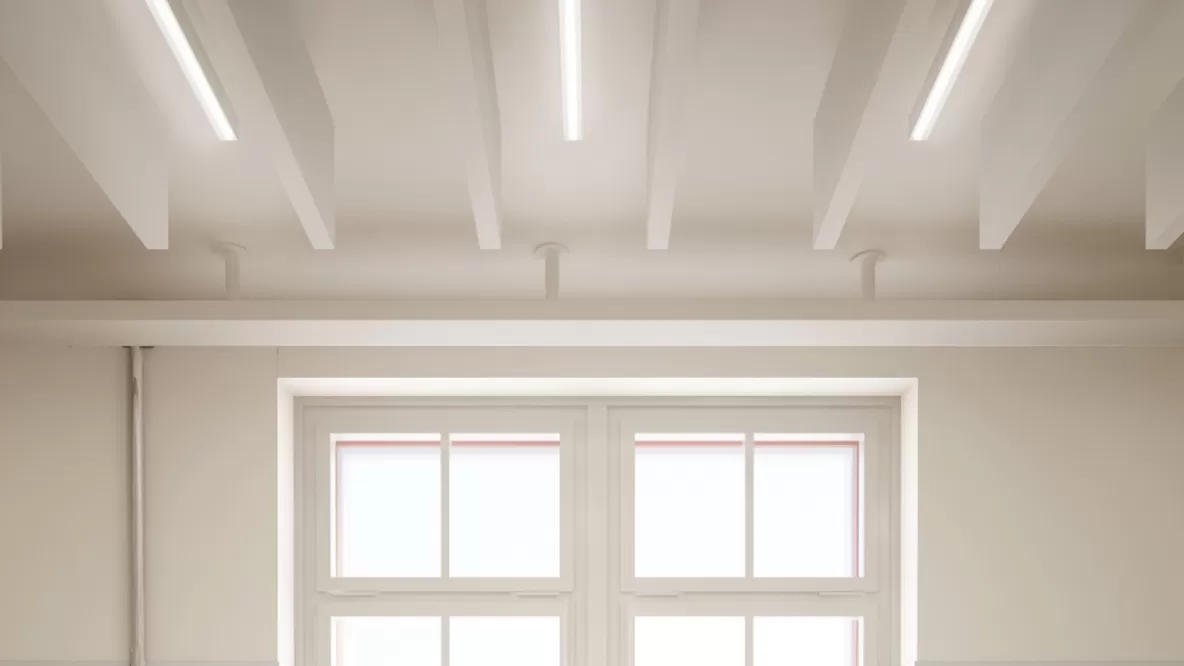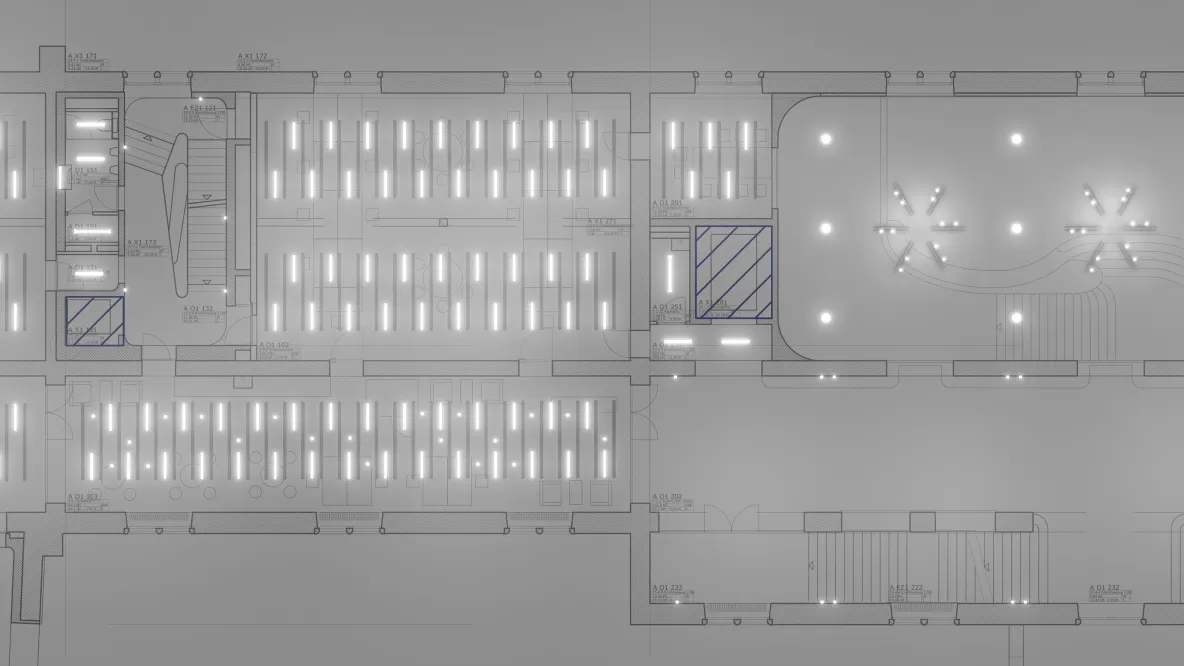
Creative lighting Conversion and complete renovation Hauptbau Kaserne, Basel
The dilapidated old Basel barracks, used as a cultural center, are to be renovated and rebuilt. In the main building of the barracks, around 9,000 square meters will be available for cultural and creative economic uses after the renovation.
The new lighting concept for the historic building is primarily intended to do justice to the users, but also to put the various zones in the best light possible. The premises of the new barracks will in the future be used as a meeting zone for the neighborhood population, cultural workers, and creative people. In addition to the office space, users will also have an auditorium, seminar rooms, cafes, and a terrace.
Flexibility and dynamism are the cornerstones of the lighting concept. The aim was to respond to the individual rooms coherently and still obtain a comprehensive, identical system that offers the highest level of flexibility.
This is implemented through an essentially continuous ceiling grid, consisting of acoustic elements and alternating lighting. The plaza, auditorium, and corridor areas are dealt with individually but with the same lighting components.
- Client
- Bau- und Verkehrsdepartement Kanton Basel
- Architecture
- Focketyn del Rio Studio GmbH, Basel
- Completion
- 2018
- Tags
- Leisure


