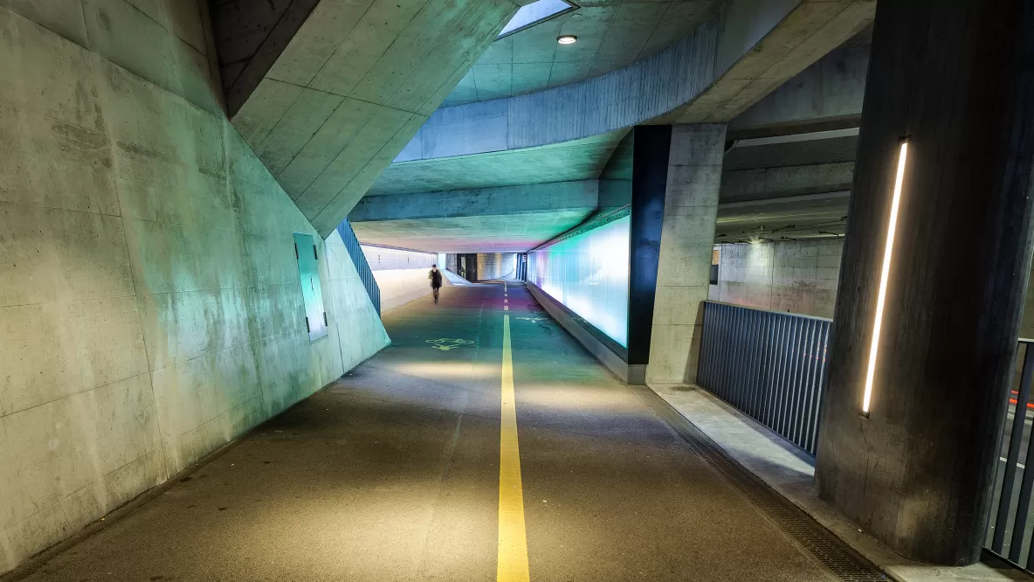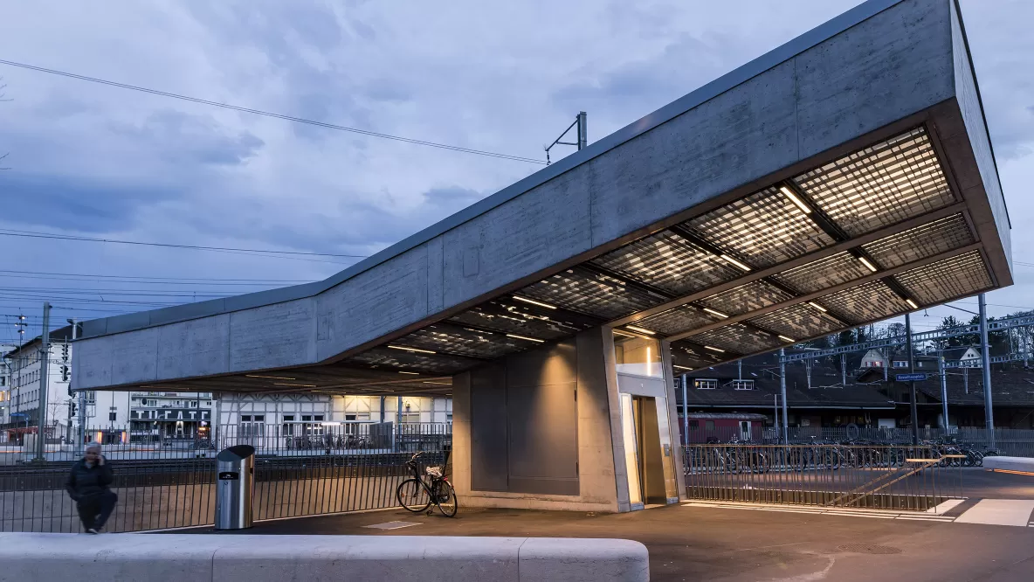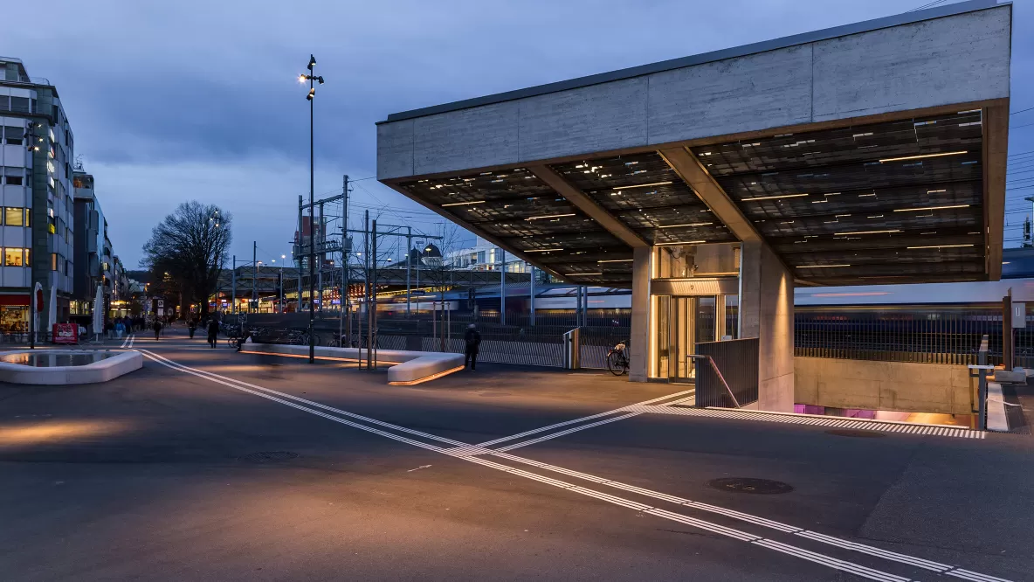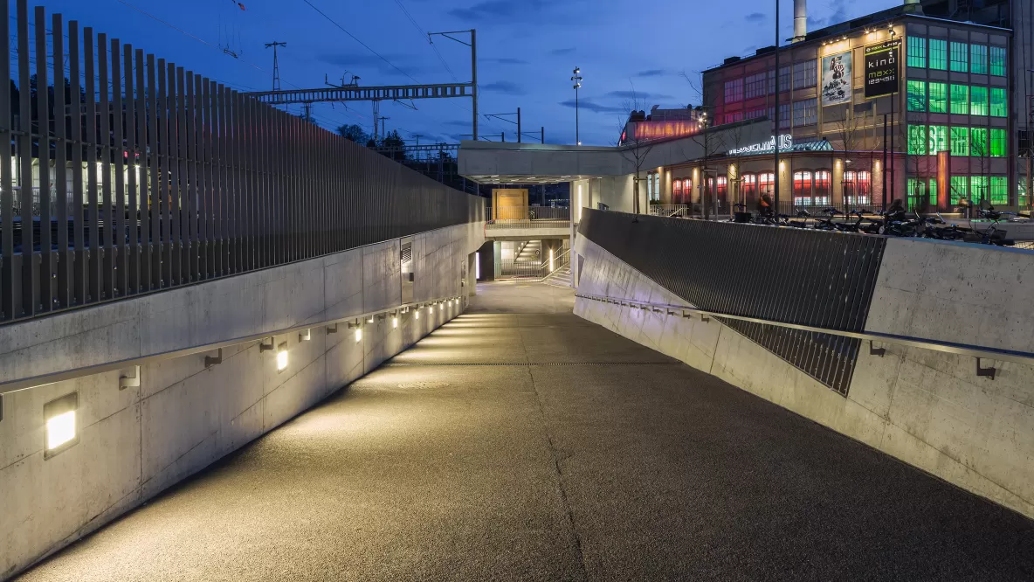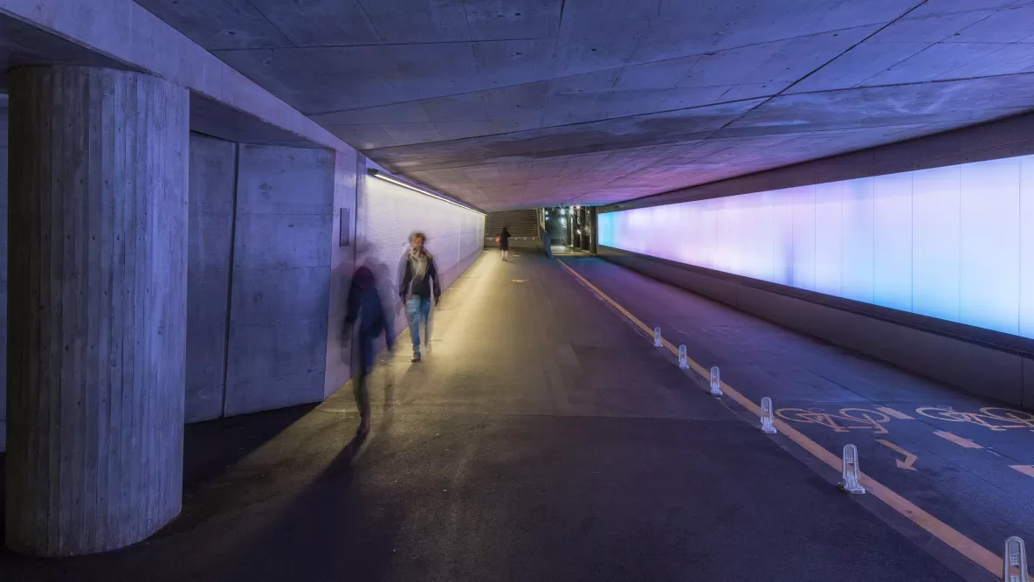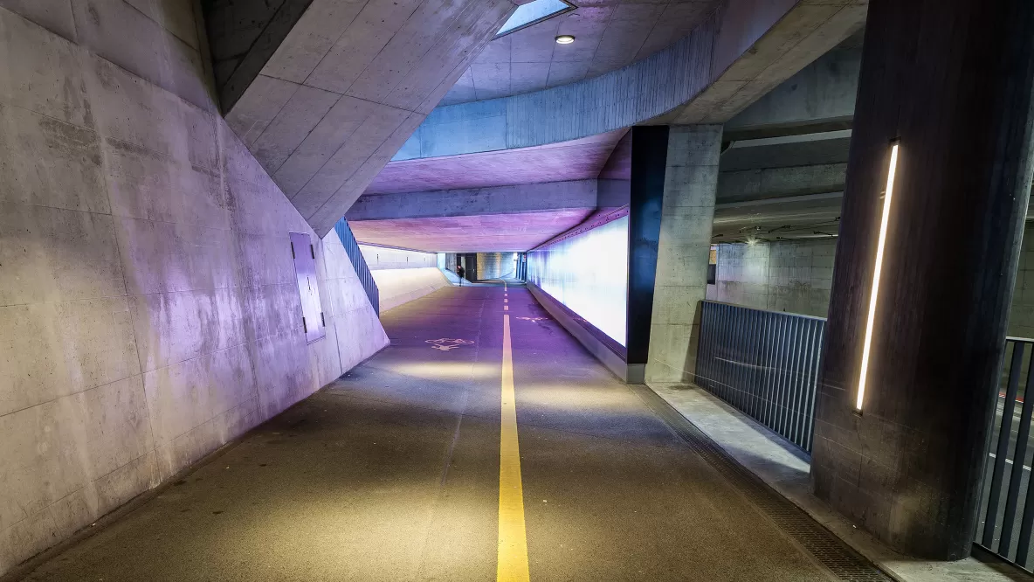
Intersection of the districts Gleisquerung Winterthur
The conversion of a former industrial area resulted in a generous open space in the new city center in Winterthur connected to the surrounding districts.
There are places on both sides of the tracks that provide attractive access to the districts. These are visually related to each other across the track field. A generous pedestrian passage connects them.
The lighting on the city level hugs the urban context of the two newly created squares with 12m high candelabra. The different equipment of these light masts shadows a relaxed nocturnal appearance; Softly lit benches accentuate and structure the space increasingly and invite pedestrians to linger.
The illuminated roofs of the staircases mark the access to the pedestrian underpass and form a visual connection between the two sides of the city.
The two pedestrian underpasses are each adorned with a 45m long wall of light, the play of colors inspired by the constantly changing life of the city. The algorithms of these backlit walls are based on the time sequence of the daily changing sunshine duration and moon phases. The colored light mixes behind the opaque glass panes, creating new sequences over and over again that don’t repeat themselves for years.
- Client
- Tiefbauamt Winterthur
- Architecture
- Müller Truniger Architects
- Completion
- 2016
- Award
- The German Light Design Prize 2019
- Tags
- Outdoor
