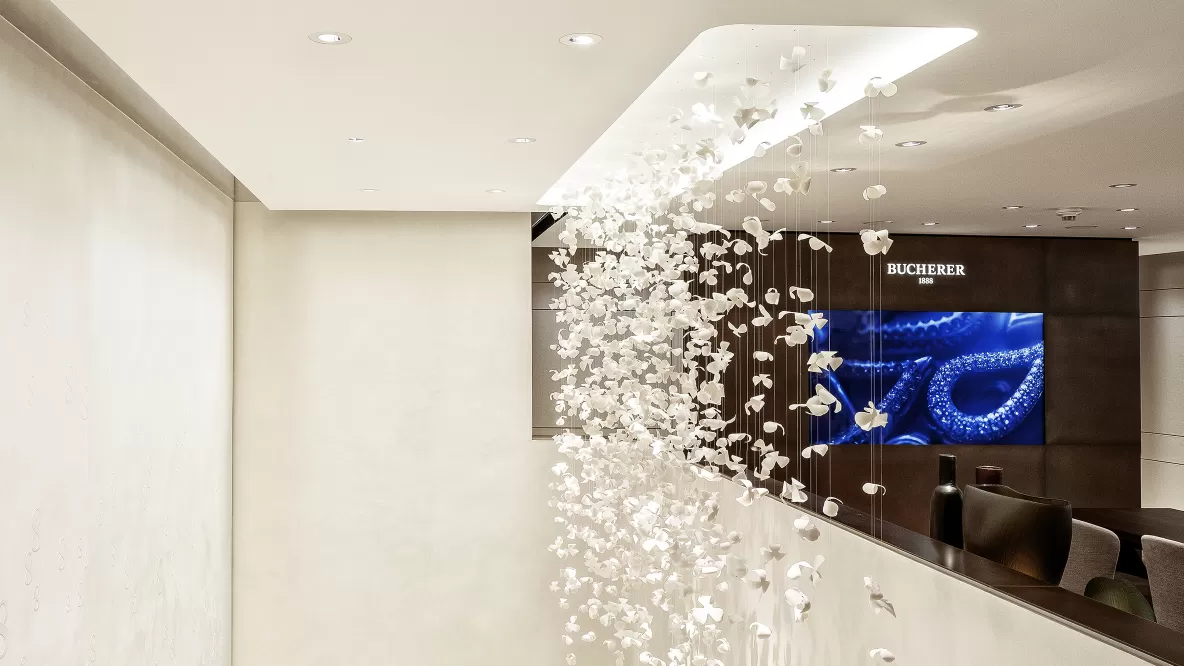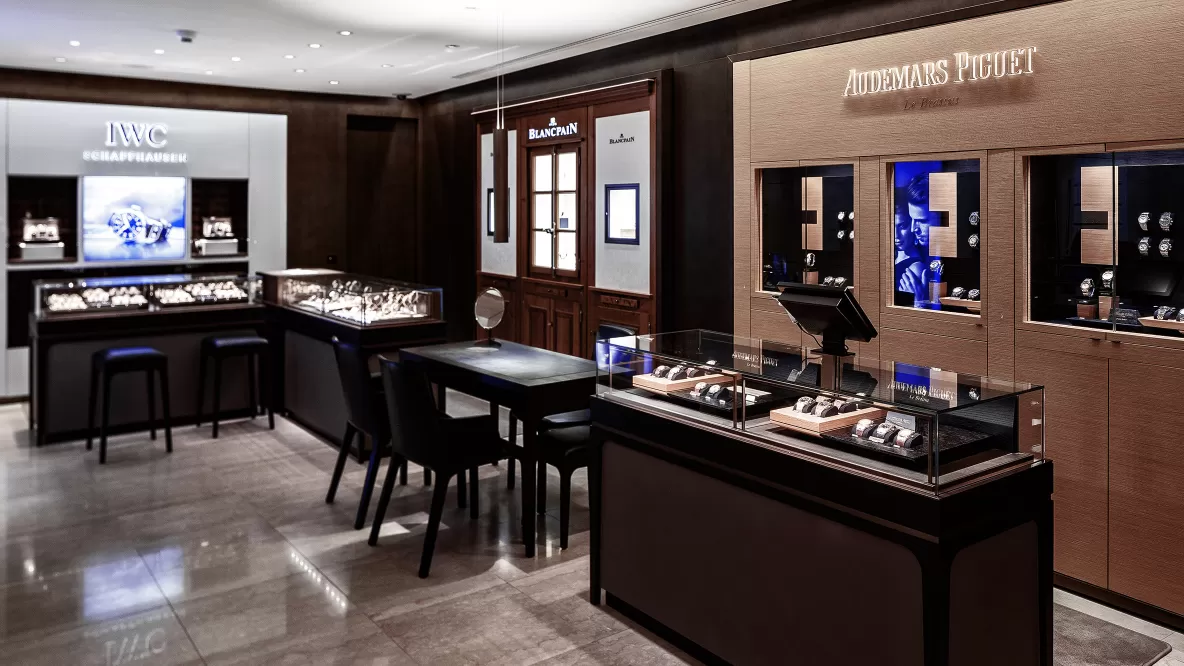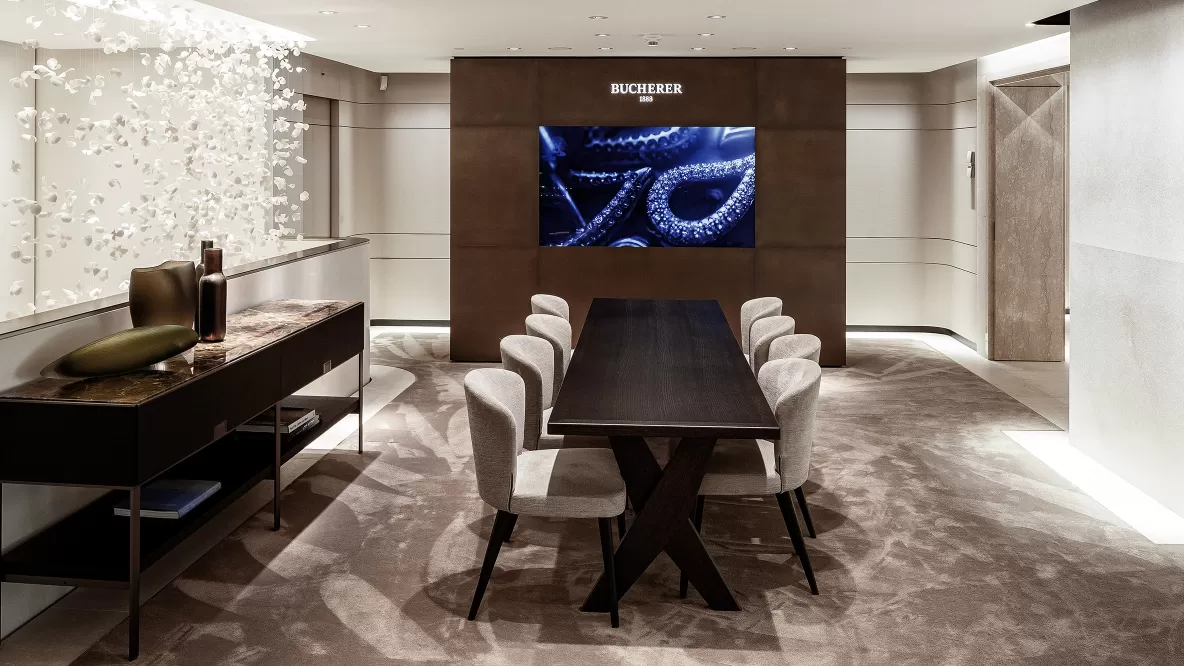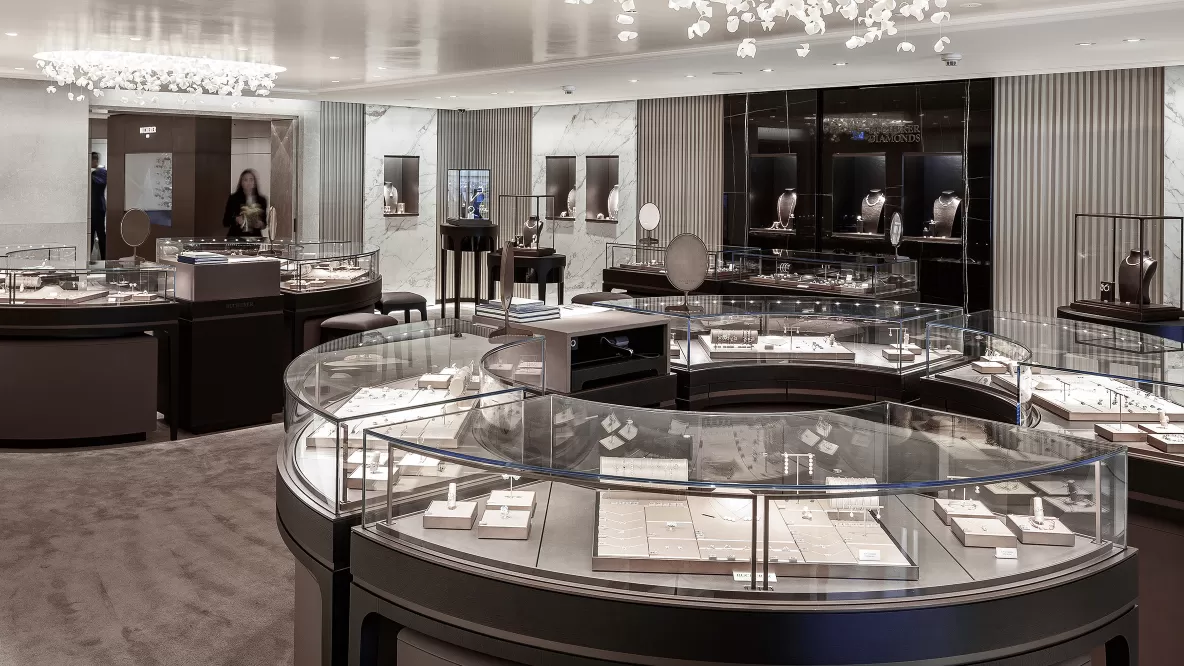
Timelessly chic Bucherer jewelry shop, Lucerne
For the renovation of the historic headquarters of Bucherer AG on Schwanenplatz in Lucerne, a new, uniform shop concept for interior design and lighting planning was worked out.
A critical design approach was implementing a soft space envelope, which is represented by the vertical boundaries and forms the framework for the shopping experience. For this purpose, a very elaborate cove construction was developed, which concentrates the light mainly on the lower third of the walls, creating excellent glare control and directs the focus of the customer on the presentation height of the valuable goods.
Another essential element of the lighting concept is the integrated glass showcase lighting, which is characterized by a very filigree LED profile and is curved in two dimensions for the round showcases.
The room atmosphere was checked and verified in advance in an artificial light model built especially for the project. This enabled the lighting concept to be tracked from the first sketch to implementation and readjusted if necessary in order to create a very appealing visual experience.
- Client
- Bucherer AG, Lucerne
- Architecture
- Blocher Blocher Partner, Stuttgart
- Completion
- 2015
- Tags
- Retail


