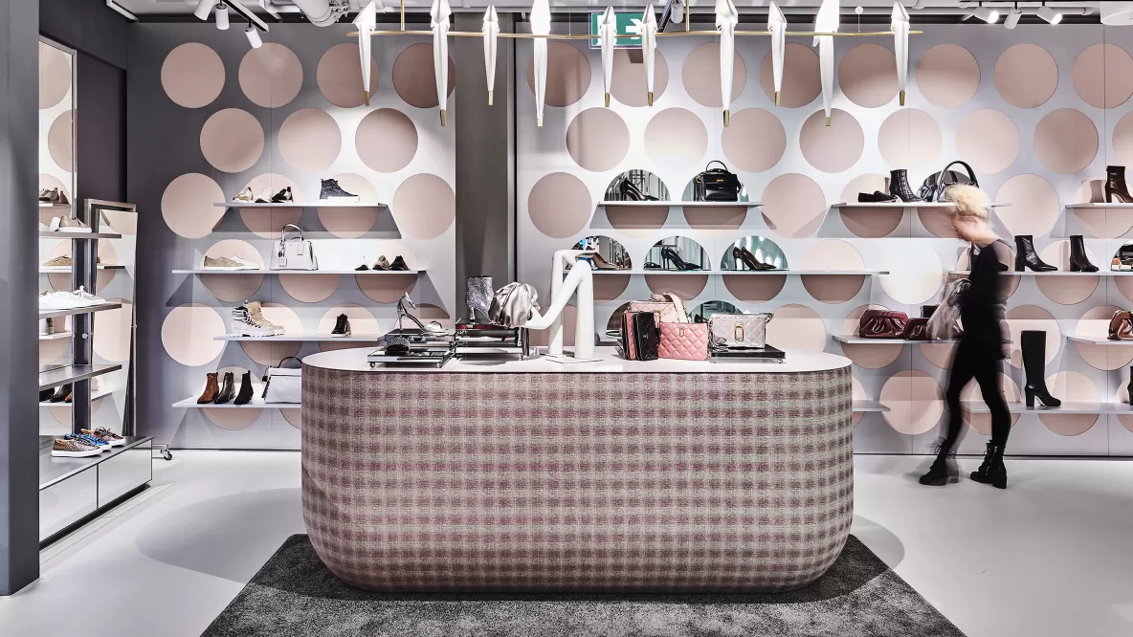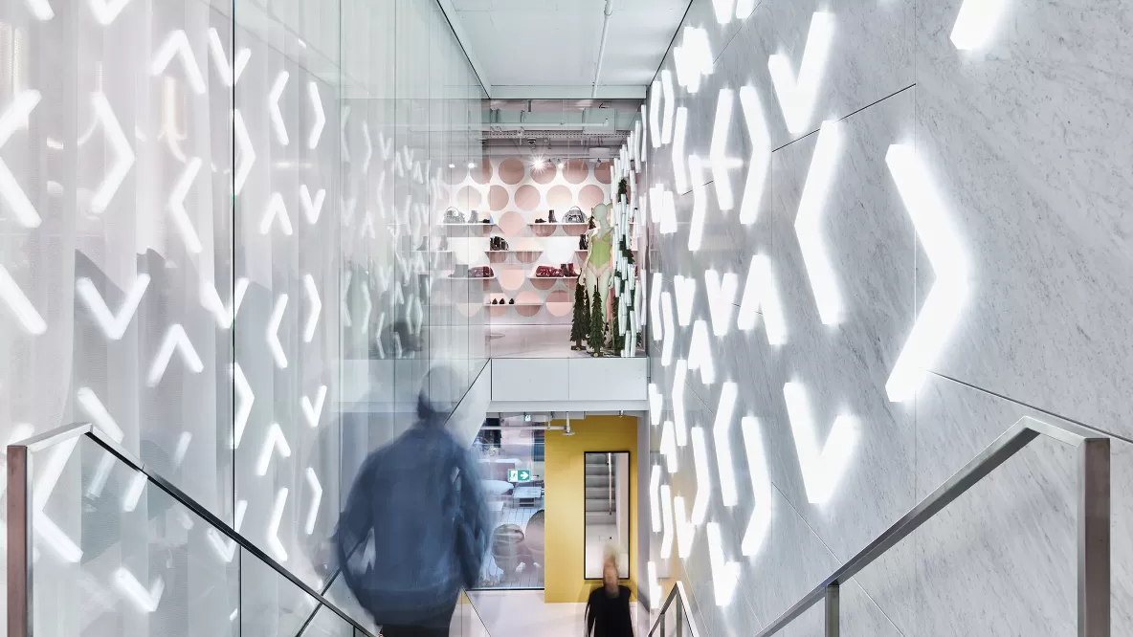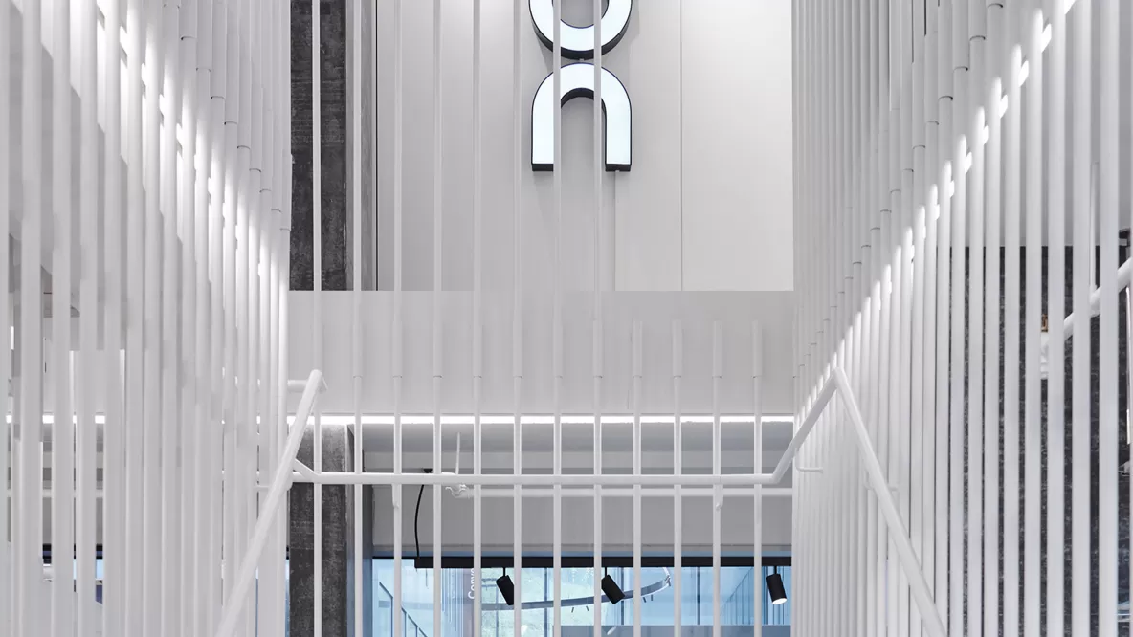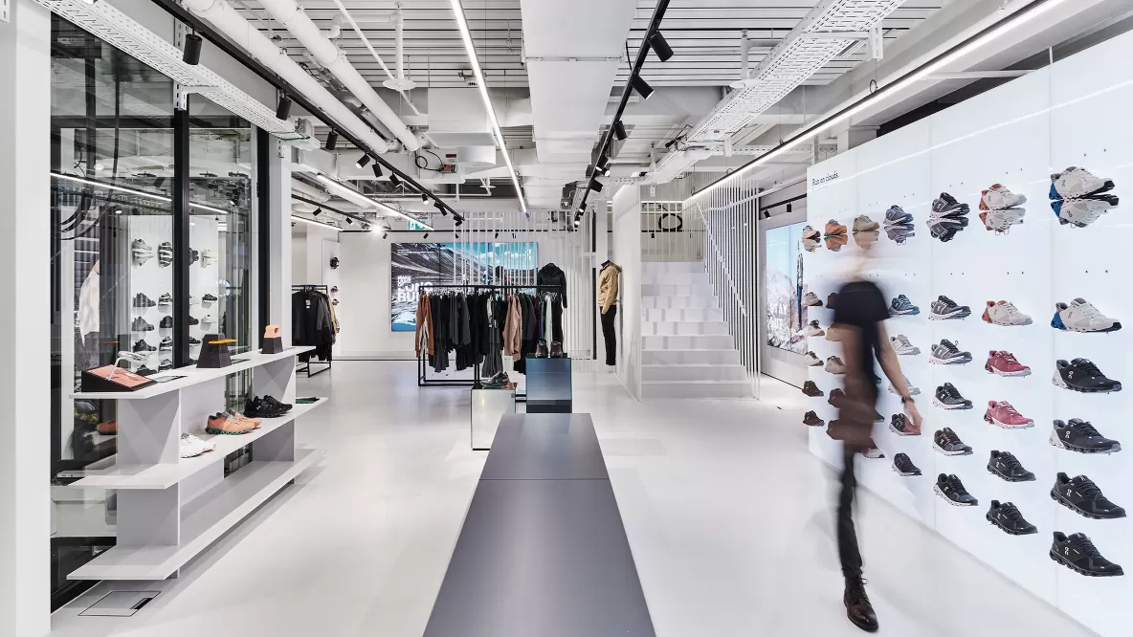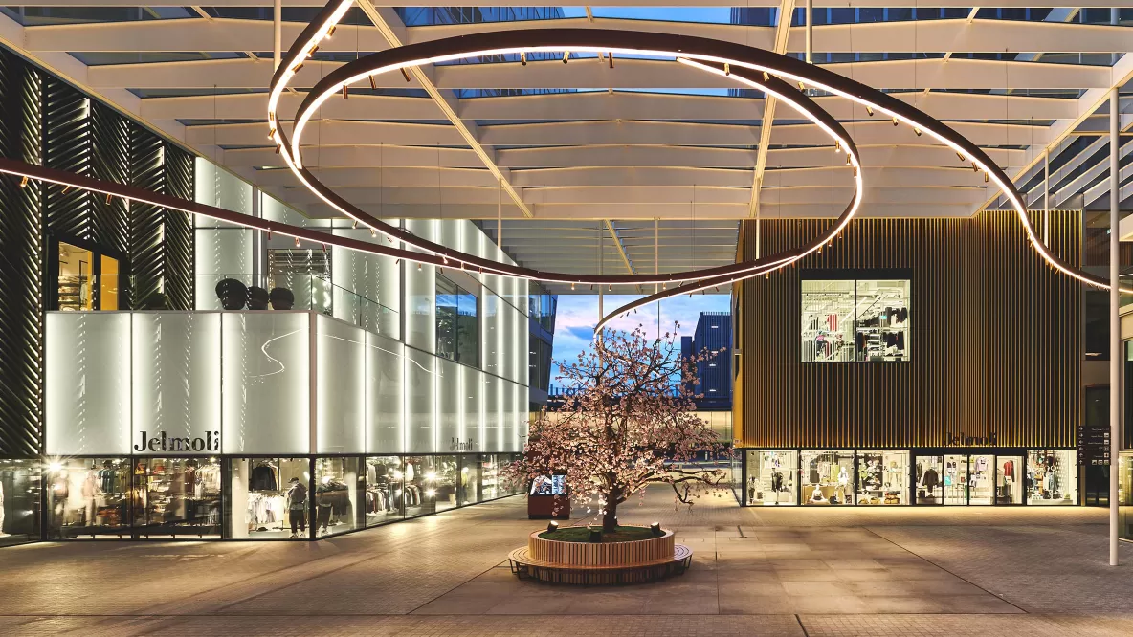
Distinctive yet visually cohesive – Jelmoli Circle: Lifestyle House + Sports House
The architectural draw lies in the three-part façade that differentiates yet visually connects the two stores. With a total area of 2,000 m², Jelmoli occupies 20 percent of the total sales space in the Brands & Dialogue area of The Circle.
The mix of materials expresses this distinctiveness: white glass, golden metals, and black surfaces. The dark, partially fractured herringbone façade is sometimes shiny, sometimes matt. The translucent, white glass façade reflects the surroundings, while the golden metal façade symbolises performance and dynamism. Combined with the lighting concept, the effect of the three façades constantly changes, depending on whether they are viewed from close up or far away, day or night.
Unity with individuality
The interplay of materials, textures, and light is continued in the two store concepts. The result is two independent buildings which, through surprising perspectives and layouts, interact with each other while celebrating unity within individuality.
The Lifestyle House is designed as a Concept Store. The language of the high-quality materials is thematically and specifically translated for the target group. A changing colour palette, fine textiles, and seating invite lingering and enjoying the moment. In the Sports House, different shelving heights, transparency effects, and a sophisticated lighting concept create a vibrant atmosphere. Light materials, geometrical lines, as well as modular elements and furniture for displaying merchandise put the sports world squarely on centre stage.
- Client
- Jelmoli AG, Zurich
- Architecture
- Mint Architecture, Zurich
- Completion
- 2021
- Photos
- © Mint Architecture
- Award
- German Design Award 2023
- Tags
- Retail
