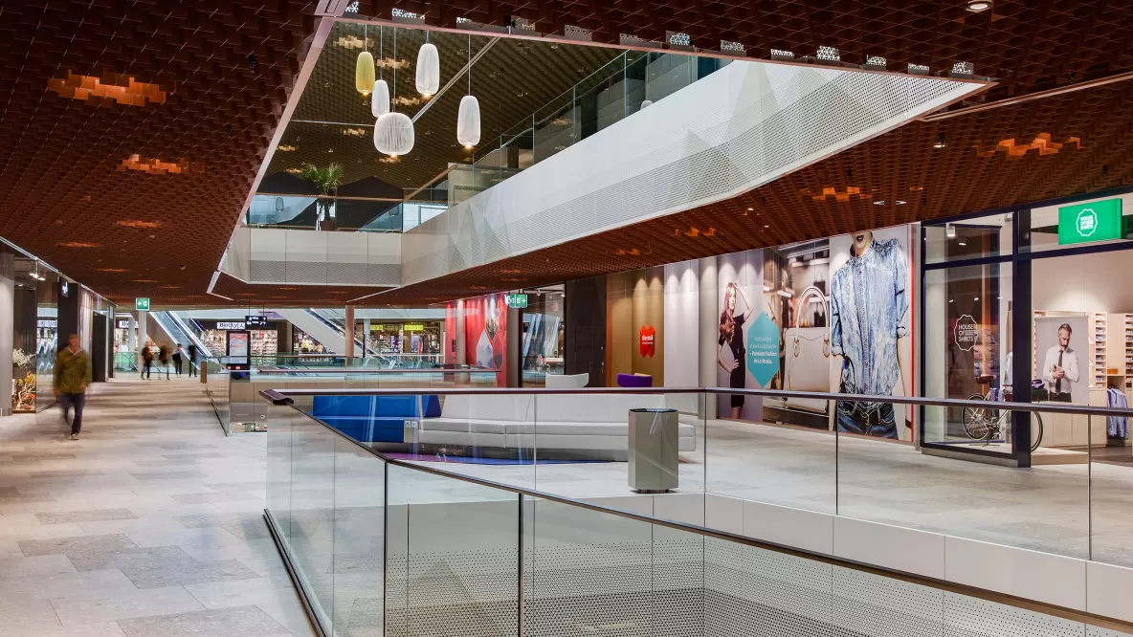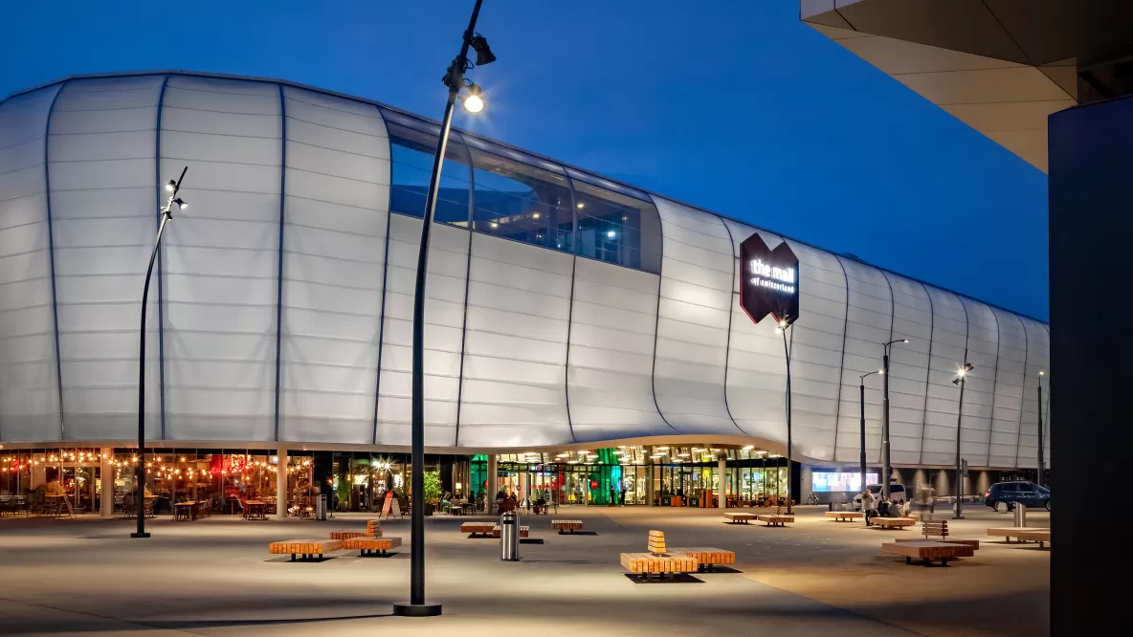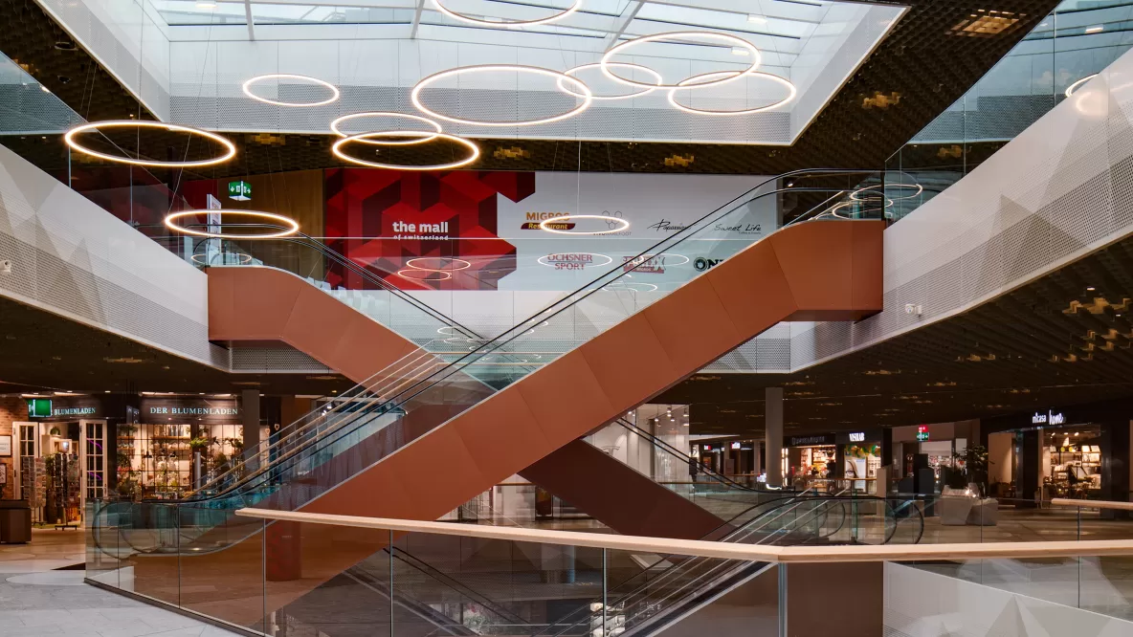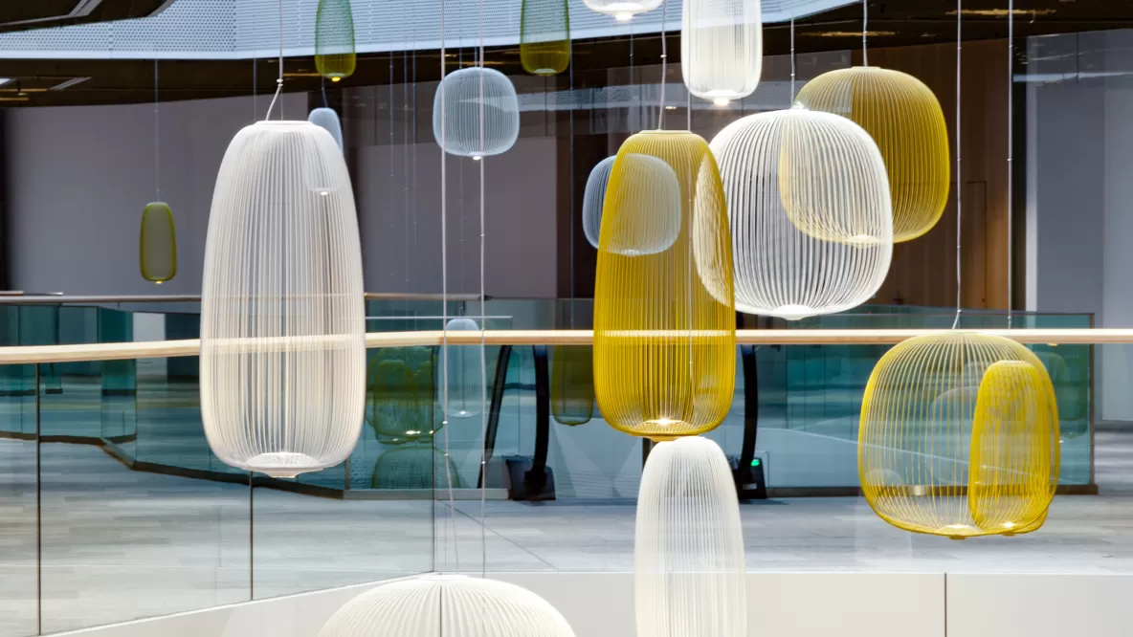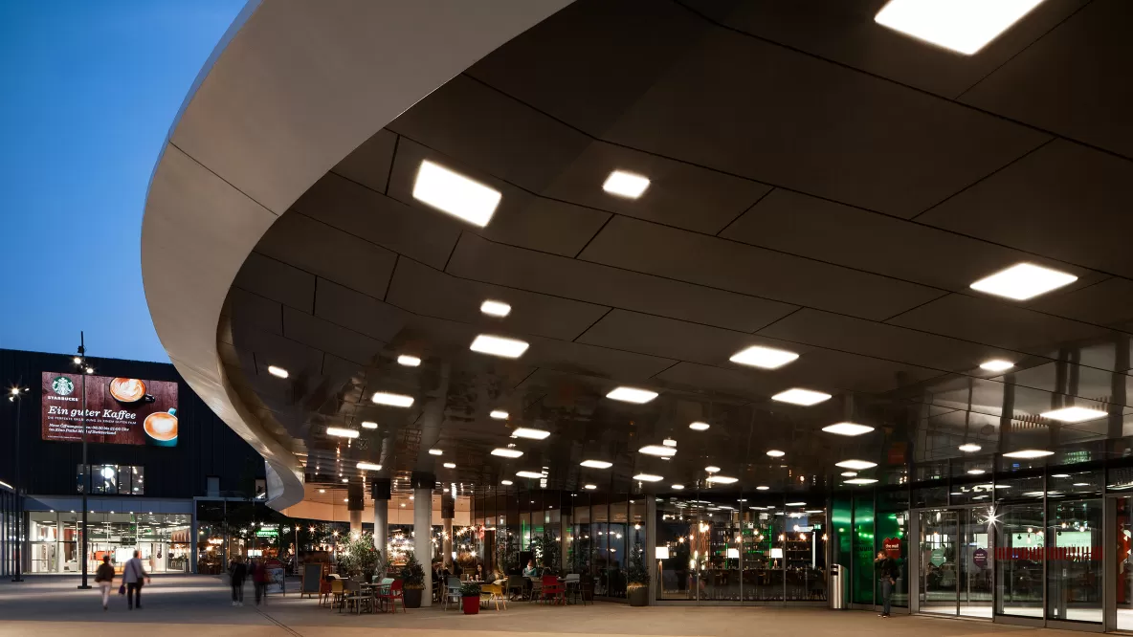
Accentuated sales world Mall of Switzerland, Ebikon
With the “Mall of Switzerland” one of the largest shopping centers in Switzerland is being built. Around 150 shops and catering units are complemented by original leisure and sports offers.
The mall is the prelude to and the connection between the individual shops. The lighting creates the transition between the real outside space and the staged sales world and enables a relaxed, less staged change from one store to the next without the tension in the staging of the room falling off.
The lighting concept provides a simple structure of diffused and directional light. The lighting components are concentrated and scattered, and at the same time the main areas within the mall are accentuated.
The facade lighting is based on the architecture. The effect on the outside is of great importance, so the specific properties of the building envelope should be particularly emphasized by adequate lighting. What is perceived as a closed volume during the day is inversely transparent and light at night.
Purely functional street lighting is implemented in the outside area. An optimized concept was sought with energy-efficient lights that are as low-maintenance and cost-effective as possible.
- Client
- FEO group
- Architecture
- Burckhardt & Partner SA, Lausanne
- Completion
- 2017
- Tags
- Retail
